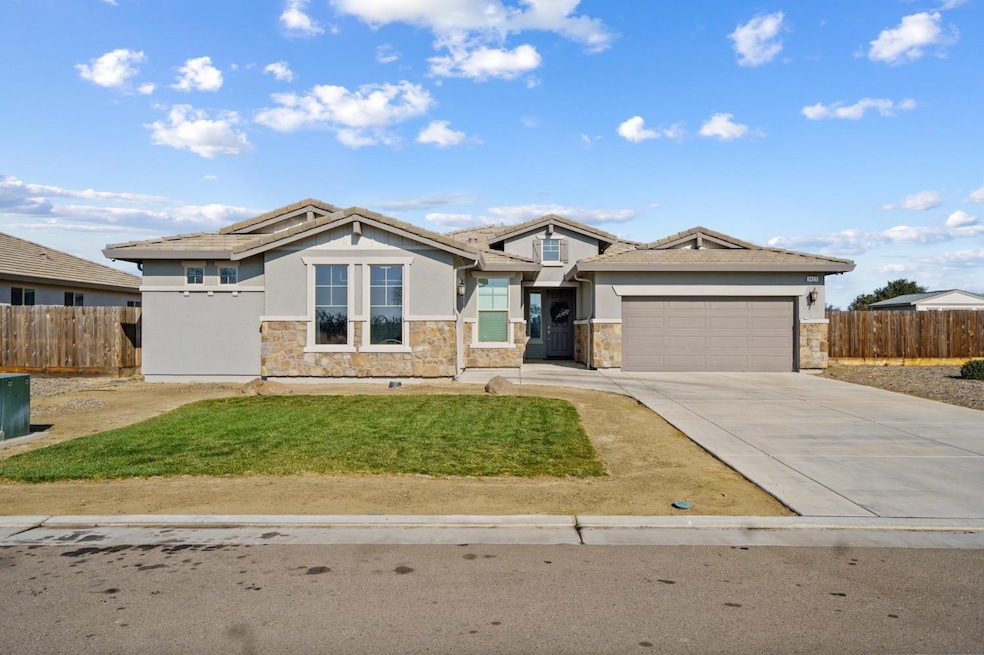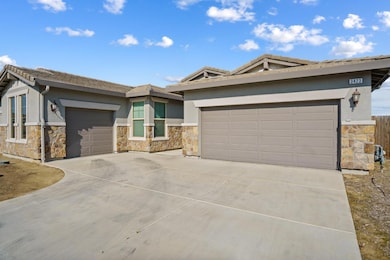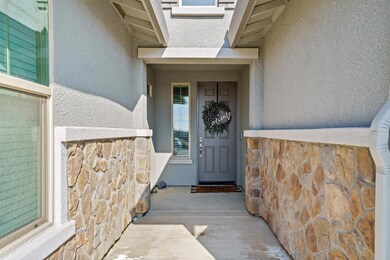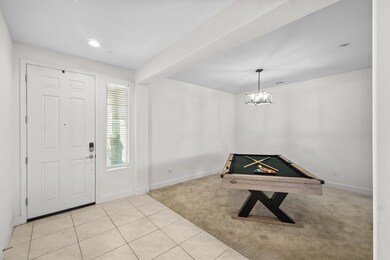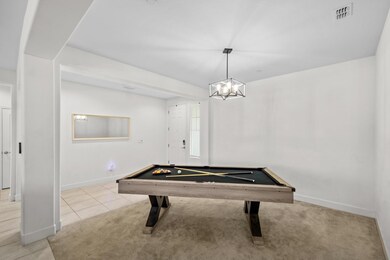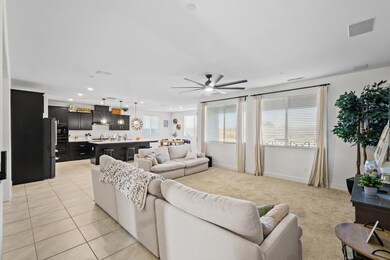
3423 W Kamm Ave Dinuba, CA 93618
Highlights
- Covered patio or porch
- Bathtub with Shower
- Central Heating and Cooling System
- Breakfast Bar
- 1-Story Property
About This Home
As of May 2025This stunning 4-bedroom, 2.5-bathroom home in Dinuba features a well-designed split-wing floor plan with open living spaces perfect for both everyday living and entertaining. The family room and formal living/dining area provide versatility, while the kitchen serves as the heart of the home with a large island and breakfast bar, quartz countertops, a built-in range, pantry, and a cozy breakfast nook. All guest bedrooms and bathrooms are conveniently located along the same hallway, with one bedroom featuring French doors, making it ideal as a home office. The primary suite offers a peaceful retreat with dual walk-in closets, dual sinks, a step-in shower, and a soaking tub. Outside, the spacious backyard is perfect for gatherings, featuring a covered patio. A three-car garage completes this exceptional home.
Last Agent to Sell the Property
Delia Solis
Legacy Real Estate Inc. License #02035988 Listed on: 01/28/2025

Last Buyer's Agent
Rubith Quezada
Keller Williams Realty Tulare License #01890748

Home Details
Home Type
- Single Family
Est. Annual Taxes
- $2,298
Year Built
- Built in 2021
HOA Fees
- $160 Monthly HOA Fees
Home Design
- Concrete Foundation
- Wood Roof
- Stucco
Interior Spaces
- 2,581 Sq Ft Home
- 1-Story Property
- Laundry in unit
Kitchen
- Breakfast Bar
- Microwave
- Dishwasher
- Disposal
Bedrooms and Bathrooms
- 4 Bedrooms
- 2.5 Bathrooms
- Bathtub with Shower
- Separate Shower
Additional Features
- Covered patio or porch
- 0.25 Acre Lot
- Central Heating and Cooling System
Ownership History
Purchase Details
Home Financials for this Owner
Home Financials are based on the most recent Mortgage that was taken out on this home.Purchase Details
Home Financials for this Owner
Home Financials are based on the most recent Mortgage that was taken out on this home.Similar Homes in Dinuba, CA
Home Values in the Area
Average Home Value in this Area
Purchase History
| Date | Type | Sale Price | Title Company |
|---|---|---|---|
| Grant Deed | $555,000 | Chicago Title | |
| Grant Deed | $439,500 | Placer Title Company |
Mortgage History
| Date | Status | Loan Amount | Loan Type |
|---|---|---|---|
| Open | $499,500 | New Conventional | |
| Previous Owner | $439,214 | New Conventional |
Property History
| Date | Event | Price | Change | Sq Ft Price |
|---|---|---|---|---|
| 05/28/2025 05/28/25 | Sold | $555,000 | -4.1% | $215 / Sq Ft |
| 04/04/2025 04/04/25 | Price Changed | $578,900 | -1.7% | $224 / Sq Ft |
| 03/07/2025 03/07/25 | Price Changed | $588,900 | -1.0% | $228 / Sq Ft |
| 01/28/2025 01/28/25 | For Sale | $594,900 | -- | $230 / Sq Ft |
Tax History Compared to Growth
Tax History
| Year | Tax Paid | Tax Assessment Tax Assessment Total Assessment is a certain percentage of the fair market value that is determined by local assessors to be the total taxable value of land and additions on the property. | Land | Improvement |
|---|---|---|---|---|
| 2025 | $2,298 | $465,869 | $79,590 | $386,279 |
| 2024 | $2,298 | $456,735 | $78,030 | $378,705 |
| 2023 | $5,087 | $447,780 | $76,500 | $371,280 |
| 2022 | $5,087 | $439,000 | $75,000 | $364,000 |
| 2021 | $603 | $51,164 | $51,164 | $0 |
Agents Affiliated with this Home
-
D
Seller's Agent in 2025
Delia Solis
Legacy Real Estate Inc.
-

Buyer's Agent in 2025
Rubith Quezada
Keller Williams Realty Tulare
(559) 591-1455
62 Total Sales
Map
Source: Fresno MLS
MLS Number: 624483
APN: 012-440-002-000
- 43125 Road 80
- 867 E Northridge Dr
- 605 E Davis Dr
- 348 E Northridge Dr
- 0 E Sequoia Dr
- 371 Village Dr
- 265 E Ramblewood Dr
- 1237 Chestnut Ln
- 800 N Whitney Ave
- 785 E Saginaw Ave
- 9940 S Alta Ave
- 581 N Crawford Ave Unit 92
- 581 N Crawford Ave Unit 46
- 581 N Crawford Ave Unit 94
- 581 N Crawford Ave Unit 100
- 581 N Crawford Ave Unit 144
- 581 N Crawford Ave Unit 136
- 10027 Avenue 424
- 1306 Country Place
- 587 N Bates Ave
