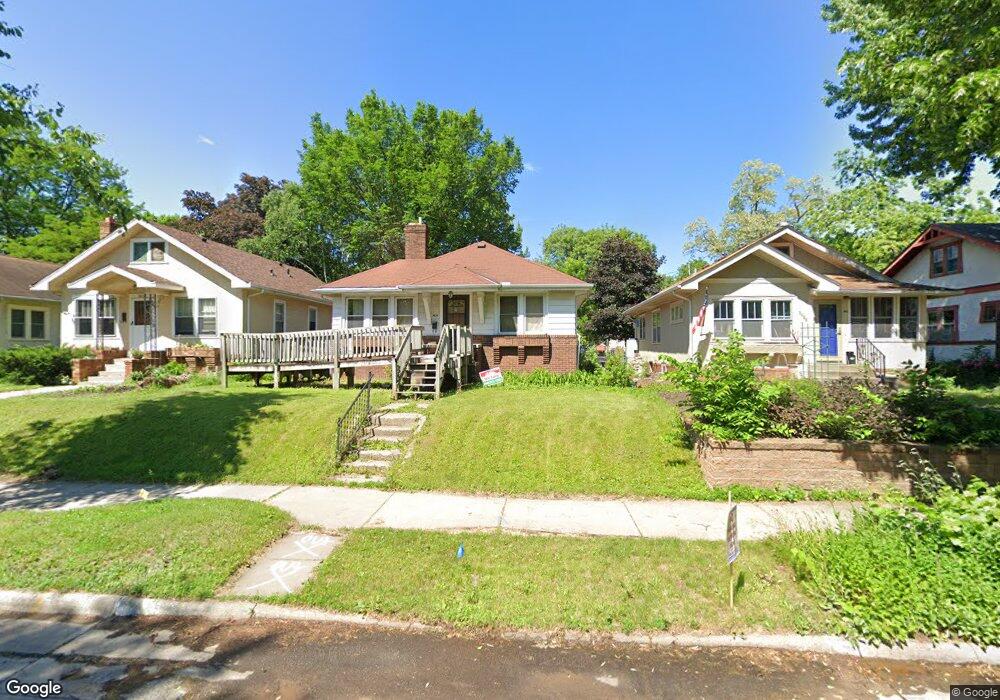3424 40th Ave S Minneapolis, MN 55406
Howe NeighborhoodEstimated Value: $378,000 - $436,000
4
Beds
2
Baths
1,780
Sq Ft
$234/Sq Ft
Est. Value
About This Home
This home is located at 3424 40th Ave S, Minneapolis, MN 55406 and is currently estimated at $416,042, approximately $233 per square foot. 3424 40th Ave S is a home located in Hennepin County with nearby schools including Howe Elementary School, Hiawatha Community School, and Sanford Middle School.
Ownership History
Date
Name
Owned For
Owner Type
Purchase Details
Closed on
Jan 7, 2021
Sold by
Alisher Delshod Properties Llc Llc
Bought by
Walsh Thomas and Walsh Danielle
Current Estimated Value
Home Financials for this Owner
Home Financials are based on the most recent Mortgage that was taken out on this home.
Original Mortgage
$281,600
Outstanding Balance
$251,329
Interest Rate
2.71%
Mortgage Type
New Conventional
Estimated Equity
$164,713
Purchase Details
Closed on
Jul 7, 2020
Sold by
Alisher Llc
Bought by
Alisher Delshod Properties Llc Llc
Home Financials for this Owner
Home Financials are based on the most recent Mortgage that was taken out on this home.
Original Mortgage
$204,500
Interest Rate
3.1%
Mortgage Type
Construction
Purchase Details
Closed on
Jun 18, 2020
Sold by
Federal Home Loan Mortgage Corporation
Bought by
Alisher Llc
Home Financials for this Owner
Home Financials are based on the most recent Mortgage that was taken out on this home.
Original Mortgage
$204,500
Interest Rate
3.1%
Mortgage Type
Construction
Purchase Details
Closed on
Jul 3, 2019
Sold by
Schoen Donald D
Bought by
Nationstar Mortgage Llc and Mr Cooper
Create a Home Valuation Report for This Property
The Home Valuation Report is an in-depth analysis detailing your home's value as well as a comparison with similar homes in the area
Home Values in the Area
Average Home Value in this Area
Purchase History
| Date | Buyer | Sale Price | Title Company |
|---|---|---|---|
| Walsh Thomas | $352,000 | Premier Title Ins Agcy Inc | |
| Alisher Delshod Properties Llc Llc | $200,000 | Titlesmart Inc | |
| Alisher Llc | -- | Title Smart Inc | |
| Nationstar Mortgage Llc | -- | None Available | |
| Walsh Thomas Thomas | $352,000 | -- |
Source: Public Records
Mortgage History
| Date | Status | Borrower | Loan Amount |
|---|---|---|---|
| Open | Walsh Thomas | $281,600 | |
| Previous Owner | Alisher Delshod Properties Llc Llc | $204,500 | |
| Closed | Walsh Thomas Thomas | $276,405 |
Source: Public Records
Tax History Compared to Growth
Tax History
| Year | Tax Paid | Tax Assessment Tax Assessment Total Assessment is a certain percentage of the fair market value that is determined by local assessors to be the total taxable value of land and additions on the property. | Land | Improvement |
|---|---|---|---|---|
| 2024 | $5,533 | $383,000 | $142,000 | $241,000 |
| 2023 | $5,093 | $392,000 | $142,000 | $250,000 |
| 2022 | $3,086 | $376,000 | $121,000 | $255,000 |
| 2021 | $3,420 | $237,000 | $87,000 | $150,000 |
| 2020 | $3,695 | $248,500 | $55,800 | $192,700 |
| 2019 | $3,795 | $248,500 | $46,000 | $202,500 |
| 2018 | $2,839 | $226,000 | $46,000 | $180,000 |
| 2017 | $2,515 | $181,500 | $41,800 | $139,700 |
| 2016 | $2,463 | $173,500 | $41,800 | $131,700 |
| 2015 | $2,624 | $165,000 | $41,800 | $123,200 |
| 2014 | -- | $157,000 | $41,800 | $115,200 |
Source: Public Records
Map
Nearby Homes
- 3405 40th Ave S
- 3403 38th Ave S
- 3312 38th Ave S
- 3557 37th Ave S
- 3512 43rd Ave S
- 3144 40th Ave S
- 3632 43rd Ave S
- 3428 34th Ave S
- 3625 35th Ave S
- 3328 45th Ave S
- 3601 33rd Ave S
- 3509 32nd Ave S
- 3121 34th Ave S
- 3011 40th Ave S
- 3018 37th Ave S
- 3221 32nd Ave S
- 3345 31st Ave S
- 3553 Minnehaha Ave
- 3112 45th Ave S
- 3015 36th Ave S
- 3426 40th Ave S
- 3416 40th Ave S
- 3412 40th Ave S
- 3430 40th Ave S
- 3423 39th Ave S
- 3419 39th Ave S
- 3425 39th Ave S
- 3411 3411 40th-Avenue-s
- 3408 40th Ave S
- 3434 40th Ave S
- 3429 39th Ave S
- 3411 39th Ave S
- 3435 3435 40th-Avenue-s
- 3431 39th Ave S
- 3423 40th Ave S
- 3419 40th Ave S
- 3404 40th Ave S
- 3427 40th Ave S
- 3438 40th Ave S
- 3415 40th Ave S
