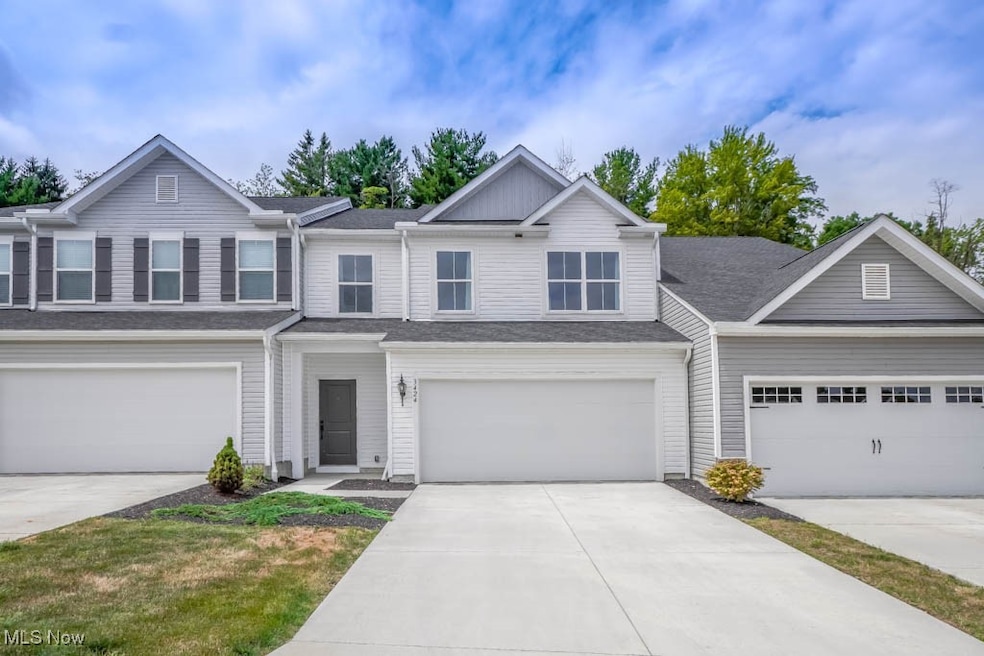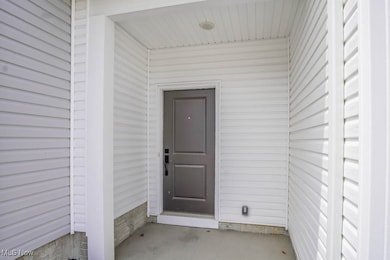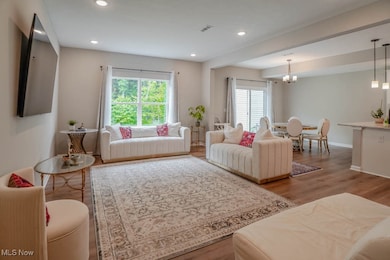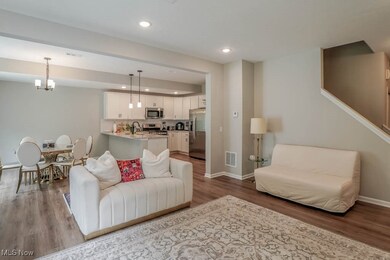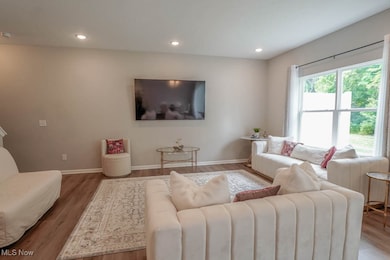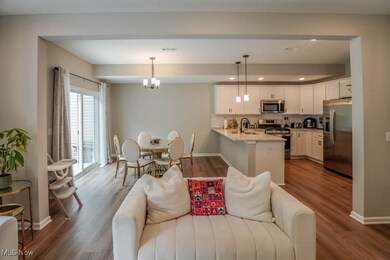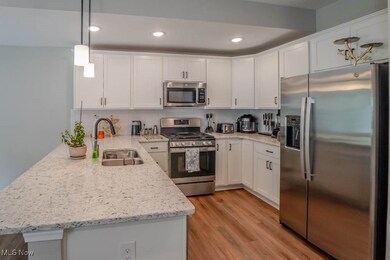
3424 Bushwillow Dr Uniontown, OH 44685
Estimated payment $2,199/month
Highlights
- 2 Car Attached Garage
- Eat-In Kitchen
- Forced Air Heating and Cooling System
- Green Intermediate Elementary School Rated A-
- Patio
- Privacy Fence
About This Home
Enjoy low maintenance living in Forest Lakes with this beautifully upgraded Edison model that looks and feels like a model home! It offers 3 bedrooms, 2.5 baths, and a layout designed for everyday comfort. The main level features 9 foot ceilings and an open floor plan that connects the great room, dining area, and kitchen. You’ll love the quartz counters, breakfast bar seating, stainless steel appliances and the easy access to the attached 2 car garage. A sliding door in the dining area leads to the back patio, and there’s a guest bath conveniently located off the foyer.
Upstairs, the spacious owner’s suite includes a walk-in closet and a private bath with a tile step-in shower. Two more bedrooms, a full hall bath, and a 2nd floor laundry room complete the level.
Out back, you can unwind with a peaceful wooded view while the HOA takes care of your lawn, landscaping and snow removal. Forest Lakes offers even more to enjoy with a park, playground, pavilion, and walking trail. Upgrades include a premium lot, custom recessed lighting, LVP flooring and gas range. Located in Green Local Schools and close to shopping, dining, and highway access. Call today to schedule your showing!
Listing Agent
Keller Williams Legacy Group Realty Brokerage Email: jose@josesellshomes.com, 330-595-9811 License #2002013465 Listed on: 07/18/2025

Townhouse Details
Home Type
- Townhome
Est. Annual Taxes
- $4,972
Year Built
- Built in 2023
Lot Details
- 3,101 Sq Ft Lot
- Privacy Fence
HOA Fees
Parking
- 2 Car Attached Garage
Home Design
- Fiberglass Roof
- Asphalt Roof
- Vinyl Siding
Interior Spaces
- 1,764 Sq Ft Home
- 2-Story Property
Kitchen
- Eat-In Kitchen
- Breakfast Bar
Bedrooms and Bathrooms
- 3 Bedrooms
- 2.5 Bathrooms
Outdoor Features
- Patio
Utilities
- Forced Air Heating and Cooling System
- Heating System Uses Gas
Listing and Financial Details
- Assessor Parcel Number 2816906
Community Details
Overview
- Association fees include insurance, ground maintenance, reserve fund, snow removal
- Forest Lakes Association
- Forest Lake Sub Ph 2 Subdivision
Pet Policy
- Pets Allowed
Map
Home Values in the Area
Average Home Value in this Area
Tax History
| Year | Tax Paid | Tax Assessment Tax Assessment Total Assessment is a certain percentage of the fair market value that is determined by local assessors to be the total taxable value of land and additions on the property. | Land | Improvement |
|---|---|---|---|---|
| 2025 | $155 | $17,339 | $17,339 | -- |
| 2024 | $155 | $17,339 | $17,339 | -- |
| 2023 | -- | $620 | $620 | -- |
| 2022 | -- | -- | -- | -- |
Property History
| Date | Event | Price | Change | Sq Ft Price |
|---|---|---|---|---|
| 07/18/2025 07/18/25 | For Sale | $300,000 | -- | $170 / Sq Ft |
Purchase History
| Date | Type | Sale Price | Title Company |
|---|---|---|---|
| Special Warranty Deed | $300,000 | None Listed On Document |
Mortgage History
| Date | Status | Loan Amount | Loan Type |
|---|---|---|---|
| Open | $269,700 | New Conventional |
Similar Homes in Uniontown, OH
Source: MLS Now
MLS Number: 5140817
APN: 28-16906
- 1236 Selena Grove
- 1251 Selena Grove
- 3381 Buckeye Trail
- 3378 Buckeye Trail
- 3379 Buckeye Trail
- 3440 Timber Trail
- 3382 Buckeye Trail
- 3385 Buckeye Trail
- 3386 Buckeye Trail
- 3394 Buckeye Trail
- 3389 Buckeye Trail
- 3378 Ponderosa Trail
- 3512 Bushwillow Dr
- 3508 Bushwillow Dr
- 3516 Bushwillow Dr
- 1206 Ayla Ave
- 1202 Ayla Ave
- 1210 Ayla Ave
- 3480 Bushwillow Dr
- 3476 Bushwillow Dr
- 1205 Elowen Way
- 1000 Springhill Dr
- 1541 E Turkeyfoot Lake Rd
- 3325 Fortuna Dr
- 3049 Chenoweth Rd
- 2979 Chenoweth Rd
- 721-725 Moore Rd
- 3285 Grey Village Dr
- 2000 Burgess Dr
- 3811 Glen Eagles Blvd
- 1221 E Nimisila Rd
- 67 Moore Rd
- 4335 Ormond Dr Unit 1
- 3581 Mong Ave Unit ID1061053P
- 3580 Broad Vista St NW
- 234 Mallard Point Dr
- 829 Portage Lakes Dr Unit ID1061191P
- 1894 Springfield Lake Blvd Unit 102
- 1380 Dahlgren Dr
- 3951 Lake Vista Rd Unit 3951
