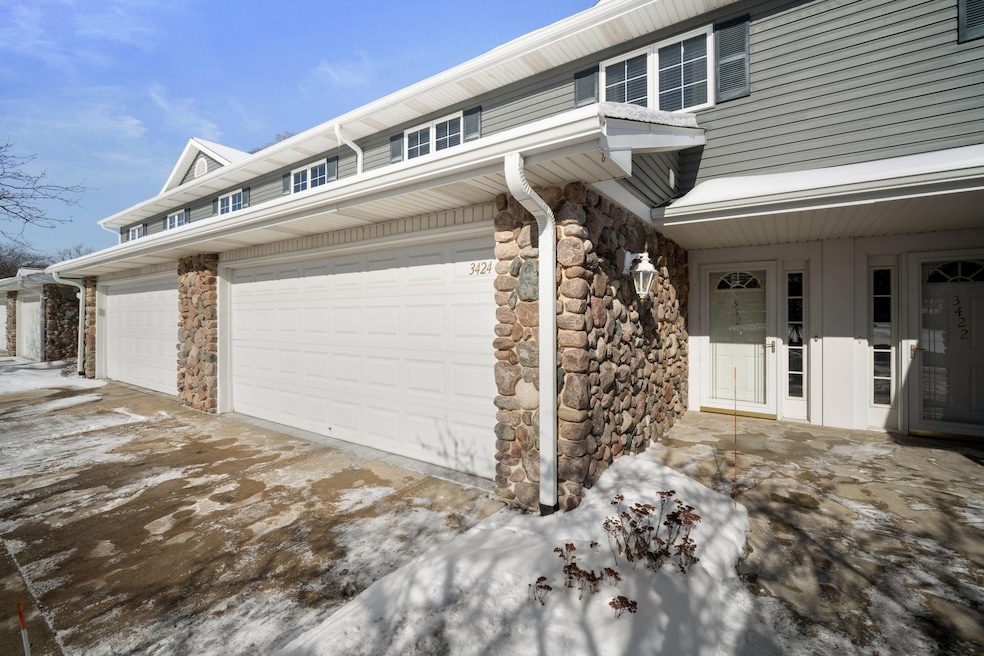
3424 Caleb Ct West Bend, WI 53090
Highlights
- 2.5 Car Attached Garage
- Stone Flooring
- Trails
- Level Entry For Accessibility
- Water Softener is Owned
- Grab Bar In Bathroom
About This Home
As of March 2025Beautiful 2 bed, 2.5 bath condo overlooking a 3 acre lake. Enjoy the gorgeous view relaxing inside by the fireplace on those chilly nights or step outside through the large sliding glass door onto the private patio. The kitchen has beautiful granite countertops with stainless appliances. Upstairs you have a loft area along with 2 spacious bedrooms. Master bedroom has a double walk- in closet along with large bathroom. This condo is in a great location only 5 minutes from downtown and located close to Glacial Blue Hills Recreation Park and trails. Seller updates: 2024 Paint throughout, New carpeting upstairs and stairs, refinished wood flooring, new lighting. Garage: epoxy floor, drywall, shelving. 2023: Furnace and Central Air replaced
Last Agent to Sell the Property
Boss Realty, LLC License #86296-94 Listed on: 02/18/2025
Property Details
Home Type
- Condominium
Est. Annual Taxes
- $3,922
Parking
- 2.5 Car Attached Garage
Home Design
- Clad Trim
Interior Spaces
- 2,000 Sq Ft Home
- 2-Story Property
- Stone Flooring
Kitchen
- <<OvenToken>>
- Cooktop<<rangeHoodToken>>
- <<microwave>>
- Dishwasher
- Disposal
Bedrooms and Bathrooms
- 2 Bedrooms
Laundry
- Dryer
- Washer
Accessible Home Design
- Grab Bar In Bathroom
- Level Entry For Accessibility
Schools
- Badger Middle School
Utilities
- Water Softener is Owned
- Septic System
Listing and Financial Details
- Exclusions: Seller's personal property
- Assessor Parcel Number T2 00093504
Community Details
Overview
- Property has a Home Owners Association
- Association fees include lawn maintenance, snow removal
Recreation
- Trails
Ownership History
Purchase Details
Home Financials for this Owner
Home Financials are based on the most recent Mortgage that was taken out on this home.Purchase Details
Home Financials for this Owner
Home Financials are based on the most recent Mortgage that was taken out on this home.Similar Homes in West Bend, WI
Home Values in the Area
Average Home Value in this Area
Purchase History
| Date | Type | Sale Price | Title Company |
|---|---|---|---|
| Condominium Deed | $320,000 | Lighthouse Title - Abstract & | |
| Personal Reps Deed | $280,000 | Prism Title Midwest Llc |
Mortgage History
| Date | Status | Loan Amount | Loan Type |
|---|---|---|---|
| Previous Owner | $174,400 | New Conventional | |
| Previous Owner | $21,600 | Unknown | |
| Previous Owner | $178,400 | New Conventional |
Property History
| Date | Event | Price | Change | Sq Ft Price |
|---|---|---|---|---|
| 03/28/2025 03/28/25 | Sold | $320,000 | -1.5% | $160 / Sq Ft |
| 02/18/2025 02/18/25 | For Sale | $324,900 | +16.0% | $162 / Sq Ft |
| 10/18/2024 10/18/24 | Sold | $280,000 | -1.7% | $140 / Sq Ft |
| 08/19/2024 08/19/24 | For Sale | $284,900 | -- | $142 / Sq Ft |
Tax History Compared to Growth
Tax History
| Year | Tax Paid | Tax Assessment Tax Assessment Total Assessment is a certain percentage of the fair market value that is determined by local assessors to be the total taxable value of land and additions on the property. | Land | Improvement |
|---|---|---|---|---|
| 2024 | $2,466 | $211,000 | $50,000 | $161,000 |
| 2023 | $2,220 | $211,000 | $50,000 | $161,000 |
| 2022 | $2,332 | $211,000 | $50,000 | $161,000 |
| 2021 | $2,475 | $211,000 | $50,000 | $161,000 |
| 2020 | $2,533 | $211,000 | $50,000 | $161,000 |
| 2019 | $2,412 | $211,000 | $50,000 | $161,000 |
| 2018 | $2,408 | $211,000 | $50,000 | $161,000 |
| 2017 | $2,465 | $211,000 | $50,000 | $161,000 |
| 2016 | $2,567 | $211,000 | $50,000 | $161,000 |
| 2015 | $2,424 | $211,000 | $50,000 | $161,000 |
| 2014 | $2,424 | $211,000 | $50,000 | $161,000 |
| 2013 | $2,748 | $211,000 | $50,000 | $161,000 |
Agents Affiliated with this Home
-
Tracy Weseman

Seller's Agent in 2025
Tracy Weseman
Boss Realty, LLC
(262) 305-4826
35 in this area
85 Total Sales
-
Lynn Bauman
L
Buyer's Agent in 2025
Lynn Bauman
VCI Realty
(414) 659-3017
2 in this area
31 Total Sales
-
Richter Team*
R
Seller's Agent in 2024
Richter Team*
Coldwell Banker HomeSale Realty - Greenfield
(414) 852-5727
1 in this area
100 Total Sales
Map
Source: Metro MLS
MLS Number: 1907230
APN: T2-0093504
- 3404 Caleb Ct
- 1825 N 18th Ave
- 1528 Jefferson St
- 1600 Patricia Dr
- Lt1 Dandelion Ln
- 3439 County Highway D
- Lt2 Woodford Dr
- 1234 Jefferson St
- 1914 Hollow Cir
- Lt1 Sleepy Hollow Rd
- Lt3 Woodford Dr
- 1328 N 14th Ave
- 0 Mint Dr
- 1805 Park Ave
- 1011 Decker Dr
- 1430 Park Ave
- 1938 Woodlawn Ave
- 1339 N 11th Ave
- 1114 Wayne Rd
- 715 Canterberry Ct Unit 102
