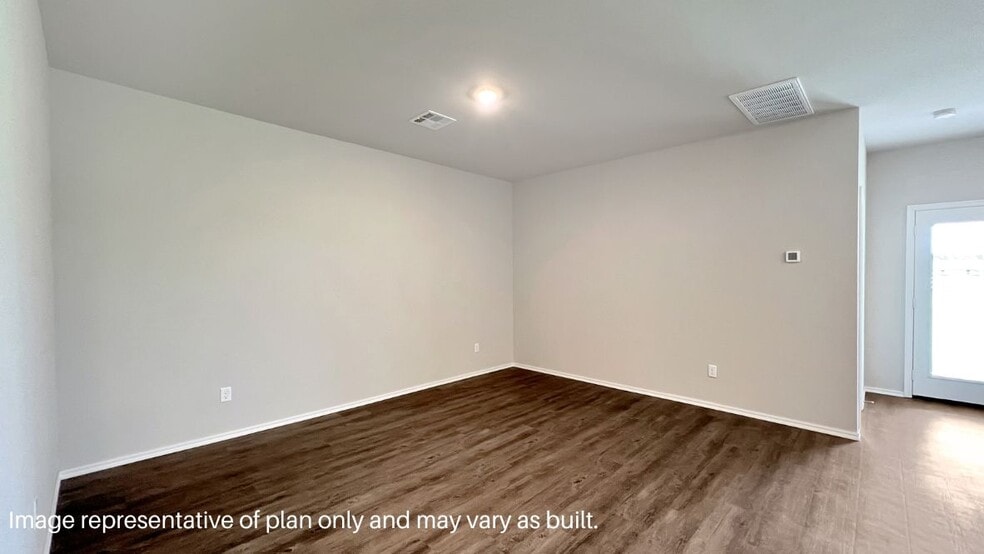
Estimated payment $2,407/month
Highlights
- New Construction
- Bixby Middle School Rated A-
- 1-Story Property
About This Home
Discover 3424 E 156th St S, a standout in the highly sought-after Bixby Meadows community. This stunning 4-bedroom, 2-bathroom home spans 2,051 square feet and showcases a grand farmhouse style. Set against a professionally landscaped yard featuring a mature tree and lush green grass. The primary bathroom offers a spa-like retreat with a walk-in shower complete with a full glass enclosure, and 12x24 tile surrounds in all showers, providing a relaxing atmosphere after a long day. Our Bixby Meadows homes are not only beautiful but also smart and energy-efficient. Built with advanced energy-saving materials and systems, these homes meet or exceed efficiency standards, helping you save money and the planet. With smart home features and air conditioning, your comfort and convenience are always a priority. Don't miss the opportunity to make this exceptional home yours. Visit Bixby Meadows today and experience 3424 E 156th St S for yourself. Your dream home awaits!
Sales Office
| Monday |
12:00 PM - 6:00 PM
|
| Tuesday |
10:00 AM - 6:00 PM
|
| Wednesday |
10:00 AM - 6:00 PM
|
| Thursday |
10:00 AM - 6:00 PM
|
| Friday |
10:00 AM - 6:00 PM
|
| Saturday |
10:00 AM - 6:00 PM
|
| Sunday |
1:00 PM - 6:00 PM
|
Home Details
Home Type
- Single Family
HOA Fees
- $44 Monthly HOA Fees
Parking
- 2 Car Garage
Home Design
- New Construction
Interior Spaces
- 1-Story Property
Bedrooms and Bathrooms
- 4 Bedrooms
- 2 Full Bathrooms
Map
Other Move In Ready Homes in Bixby Meadows
About the Builder
- 15151 S 36th East Ave
- Bixby Meadows
- Henson Square
- 3535 E 161st St S
- 161st
- Pecan Ridge Estates
- 14663 S Gary Ave E
- 2968 E 146th Place S
- 2520 E 161st St S
- 2985 E 146th St S
- 14533 S College Ave
- 2841 E 144th Place S
- 2847 E 144th Place S
- 2834 E 144th St S
- Presley Heights - Presley Heights West
- 3152 E 169th St S
- 14270 S Evanston Ave
- 14272 S Delaware Place
- 2833 E 142nd St S
- 14244 S Delaware Place
