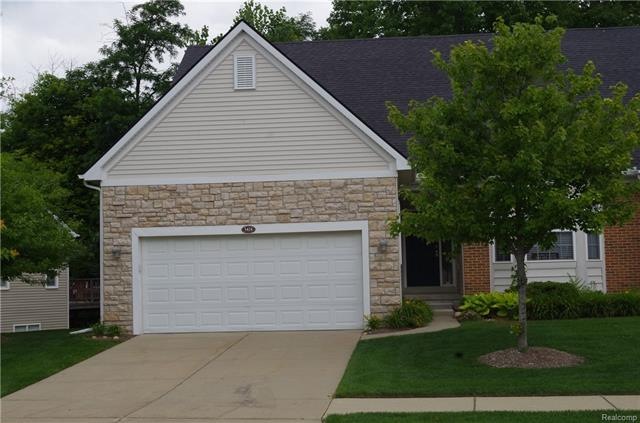
$495,000
- 3 Beds
- 3.5 Baths
- 1,826 Sq Ft
- 164 Jotham Ave
- Auburn Hills, MI
New Construction built by Moceri ! Discover a home with elegant simplicity and timeless style designed to live with an easy maintenance free lifestyle. An open concept main floor kitchen, dining and gathering space appointed with incredible interior features. The second floor features a spacious owner's suite with large walk-in closet and balcony access. The owner's bath offers a spacious
Suzanne Prano Moceri Real Estate LLC
