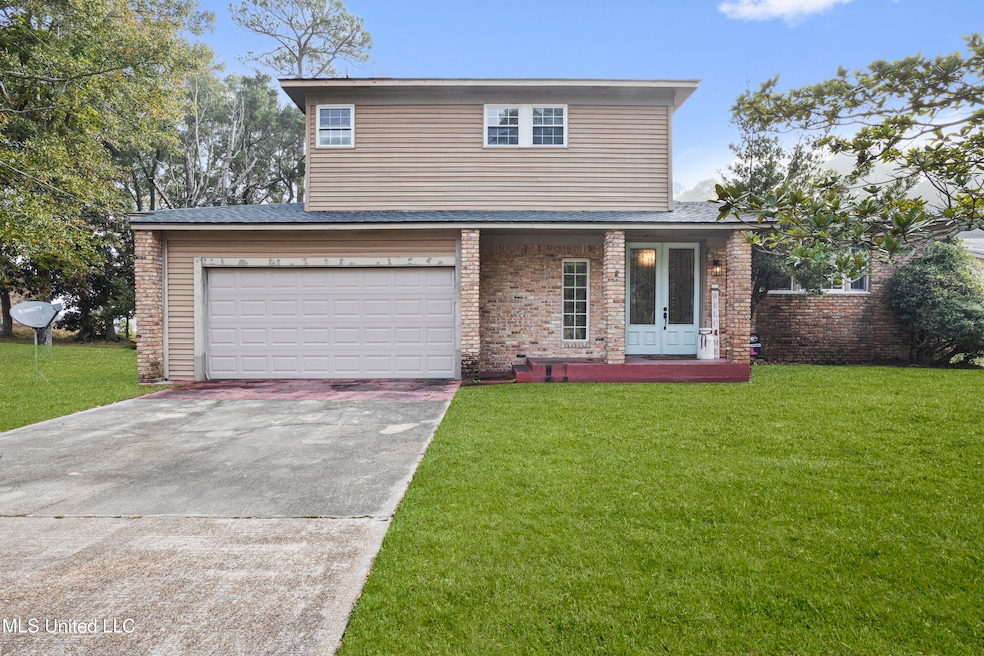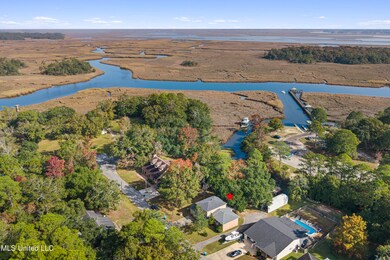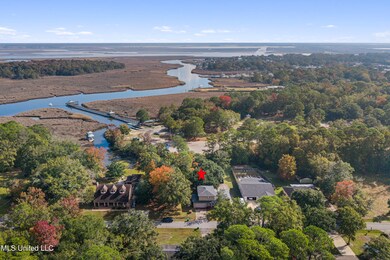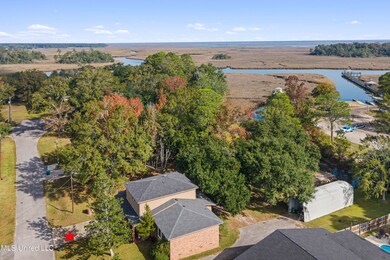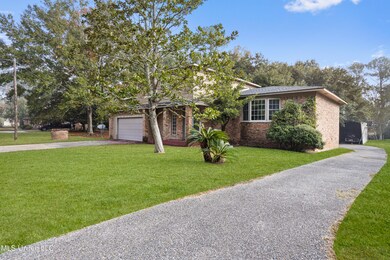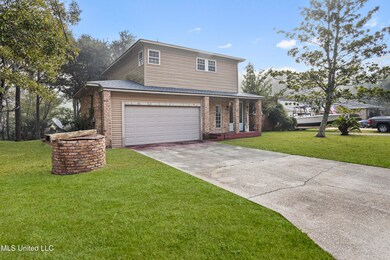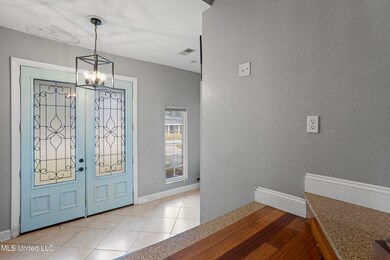3424 Havill Rd Gautier, MS 39553
Estimated payment $1,706/month
Highlights
- Docks
- Boating
- Deck
- Gautier Elementary School Rated A-
- Property fronts a bayou
- Hydromassage or Jetted Bathtub
About This Home
Welcome home to this stunning waterfront retreat offering the perfect blend of comfort, style, and coastal living. Featuring 3 spacious bedrooms, 2.5 baths, and an inviting open-concept layout, this home is designed for relaxation and easy entertaining. BRAND NEW ROOF!!! Quick access to the Pascagoula River and the Gulf of America so you can spend your weekends enjoying life at the Islands! Step inside to an updated kitchen showcasing modern cabinetry, sleek countertops, and stainless-steel appliances—ideal for the home chef. The living and dining areas flow effortlessly together, offering gorgeous views of the water and abundant natural light. Recent upgrades include a brand-new roof, giving you peace of mind for years to come. The primary suite provides a private escape with its own water views, generous closet space, and an en-suite bath. Outside, enjoy your morning coffee or evening sunsets from the waterfront patio/deck, with plenty of space for outdoor dining, fishing, or simply soaking in the coastal breeze. You can keep your boat out of the weather inside of a covered parking structure...you could also use this for an RV! Whether you're seeking a serene full-time residence or a relaxing weekend getaway, this home checks every box. Make your appointment to see this home today!
Home Details
Home Type
- Single Family
Est. Annual Taxes
- $1,460
Year Built
- Built in 1970
Lot Details
- 0.4 Acre Lot
- Property fronts a bayou
- Home fronts a canal
- Private Yard
Parking
- 2 Car Direct Access Garage
- Front Facing Garage
- Driveway
Home Design
- Brick Exterior Construction
- Slab Foundation
- Architectural Shingle Roof
- HardiePlank Type
Interior Spaces
- 2,293 Sq Ft Home
- Multi-Level Property
- Double Door Entry
- Water Views
- Pull Down Stairs to Attic
- Laundry Room
Kitchen
- Breakfast Bar
- Double Oven
- Electric Cooktop
- Dishwasher
- Granite Countertops
Bedrooms and Bathrooms
- 3 Bedrooms
- Hydromassage or Jetted Bathtub
Outdoor Features
- Docks
- Courtyard
- Deck
- Front Porch
Utilities
- Central Heating and Cooling System
- Phone Available
- Cable TV Available
Listing and Financial Details
- Assessor Parcel Number 8-18-31-060.300
Community Details
Overview
- No Home Owners Association
- Metes And Bounds Subdivision
Recreation
- Boating
Map
Home Values in the Area
Average Home Value in this Area
Tax History
| Year | Tax Paid | Tax Assessment Tax Assessment Total Assessment is a certain percentage of the fair market value that is determined by local assessors to be the total taxable value of land and additions on the property. | Land | Improvement |
|---|---|---|---|---|
| 2024 | $1,460 | $12,115 | $2,278 | $9,837 |
| 2023 | $1,460 | $18,173 | $3,417 | $14,756 |
| 2022 | $2,613 | $18,173 | $3,417 | $14,756 |
| 2021 | $2,625 | $18,256 | $3,417 | $14,839 |
| 2020 | $2,246 | $15,434 | $3,797 | $11,637 |
| 2019 | $2,266 | $15,434 | $3,797 | $11,637 |
| 2018 | $2,266 | $15,434 | $3,797 | $11,637 |
| 2017 | $2,252 | $16,288 | $3,797 | $12,491 |
| 2016 | $2,198 | $16,288 | $3,797 | $12,491 |
| 2015 | $1,848 | $91,290 | $25,310 | $65,980 |
| 2014 | $1,862 | $13,694 | $3,797 | $9,897 |
| 2013 | $908 | $9,129 | $2,531 | $6,598 |
Property History
| Date | Event | Price | List to Sale | Price per Sq Ft | Prior Sale |
|---|---|---|---|---|---|
| 11/27/2025 11/27/25 | For Sale | $299,900 | +58.3% | $131 / Sq Ft | |
| 02/28/2014 02/28/14 | Sold | -- | -- | -- | View Prior Sale |
| 02/05/2014 02/05/14 | Pending | -- | -- | -- | |
| 10/18/2013 10/18/13 | For Sale | $189,500 | -- | $83 / Sq Ft |
Purchase History
| Date | Type | Sale Price | Title Company |
|---|---|---|---|
| Warranty Deed | -- | None Listed On Document | |
| Warranty Deed | -- | Pilger Title Co |
Mortgage History
| Date | Status | Loan Amount | Loan Type |
|---|---|---|---|
| Open | $225,834 | New Conventional | |
| Previous Owner | $157,700 | Purchase Money Mortgage |
Source: MLS United
MLS Number: 4132673
APN: 8-18-31-060.300
- 3401 Havill Rd
- 3217 Milstead Rd
- 0 Irondale St
- 3309 Mary Walker Dr
- 0 Hwy 90 Blvd Unit 4071999
- 1409 U S 90 Unit Lot 276
- 1409 U S 90 Unit Lot 214
- 0 Highway 90 Unit 4130631
- 0 Highway 90 Unit 4113456
- 3200 Townsend Rd
- 3712 Townsend Rd
- 3009 Oak St
- 0 Hwy 90 Hwy Unit 4130634
- 0 Orrell
- 00 Orrell
- 2417 Orrell Dr
- No Cherrywood Place
- 0 Sand Pine Cove Unit 4124118
- 0 Sand Pine Cove Unit 4103524
- 511 Bayou Pierre Dr
- 3108 Bemis Ave
- 2804 Dubarry Dr
- 3413 Shamrock Ct Unit A2
- 3605 Gautier Vancleave Rd
- 2654 Ridgeway Dr
- 1625 Martin Bluff Rd Unit 24
- 1709 Martin Bluff Rd
- 5080 Gautier Vancleave Rd Unit E7
- 2408 Farmington Dr
- 1102 Stanfield Point Rd Unit A
- 3207 Magnolia St Unit 302
- 3207 Magnolia St Unit 303
- 3207 Magnolia St Unit 304
- 3207 Magnolia St
- 3600 Devonshire Dr
- 7900 Martin Bluff Rd
- 8104 Exchange St
- 1505 Roosevelt St Unit 1
- 4519 Peach St Unit 2
- 4148 Magnolia St
