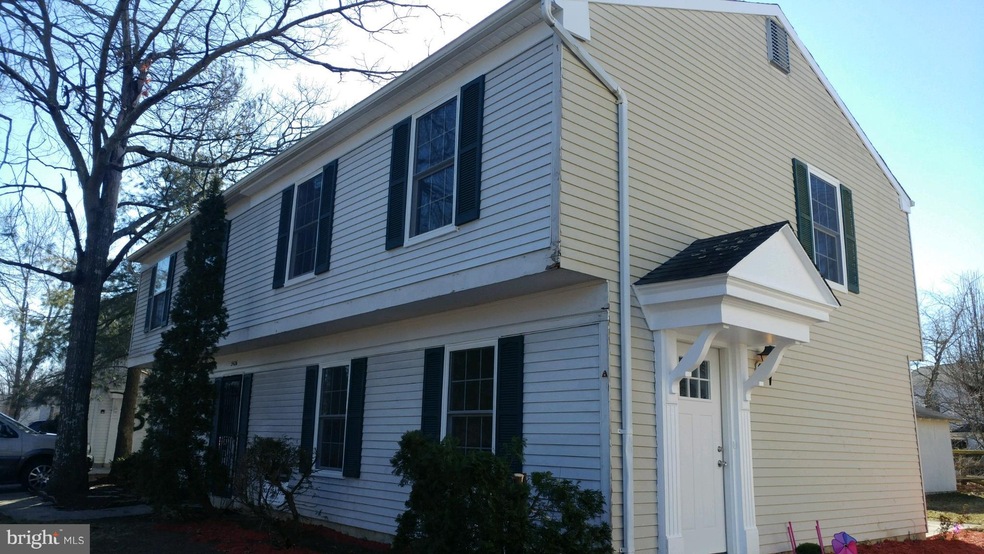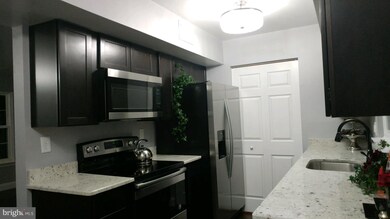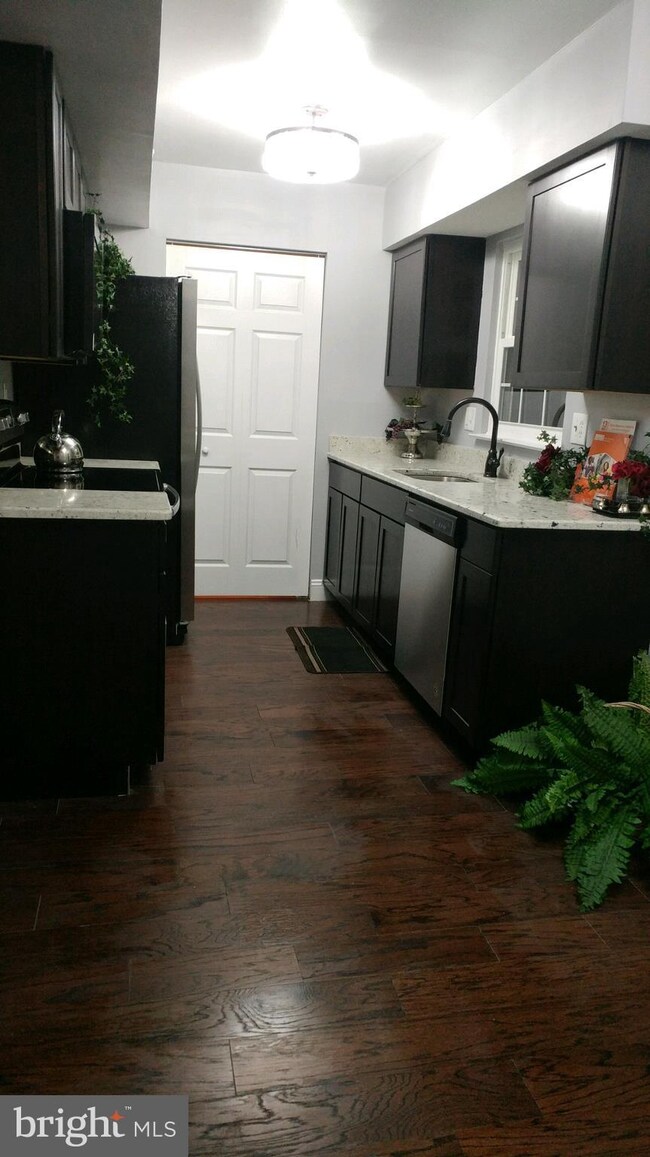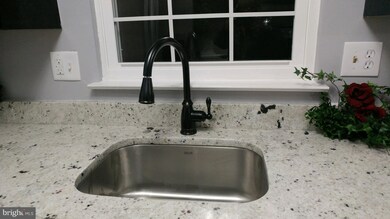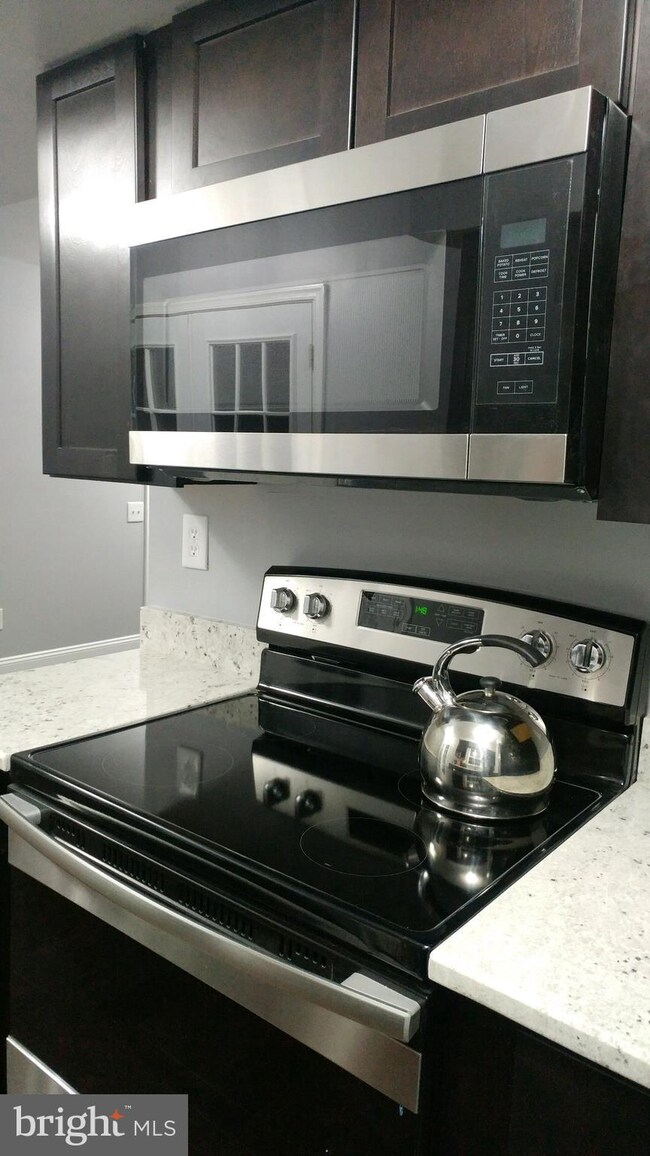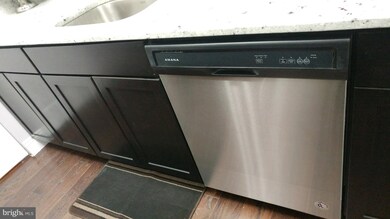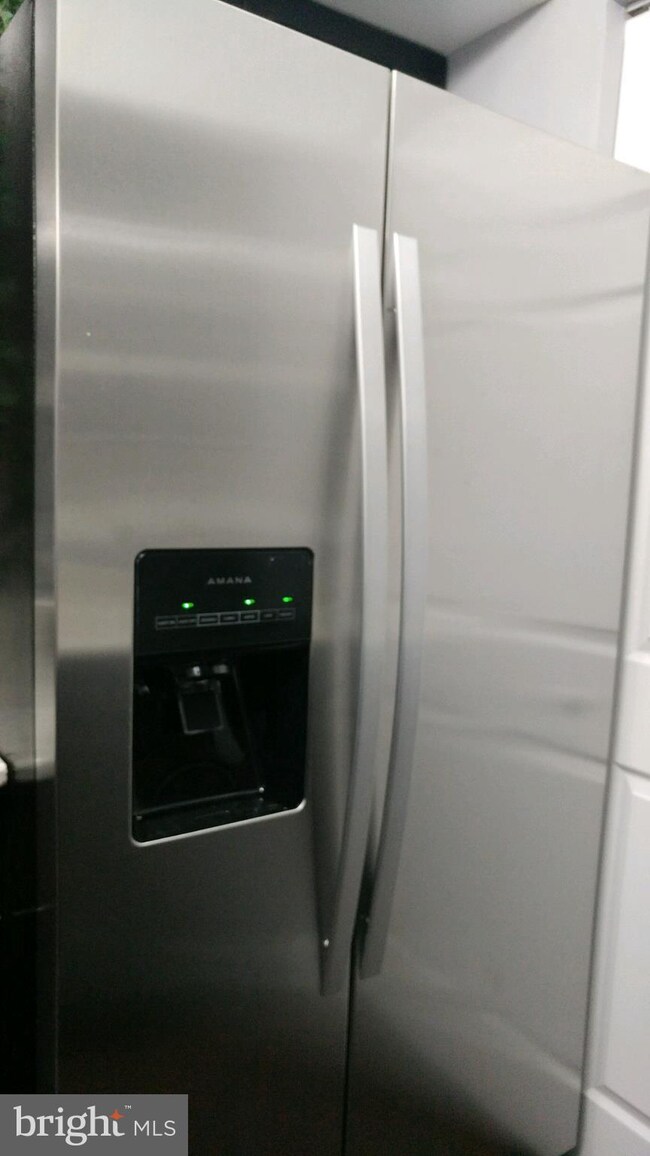
3424 Milstead Ct Waldorf, MD 20602
Saint Charles NeighborhoodHighlights
- Colonial Architecture
- Upgraded Countertops
- Cooling Available
- Wood Flooring
- Galley Kitchen
- Living Room
About This Home
As of January 2022Beautiful 3 BR duplex, completely remodeled. Shaker cabinets, granite countertops, stainless-steal appliances, hardwood floors, french door, washer and dryer - all brand new. Too many new features to mention, with new windows throughout, a new hot water tank, new carpet, fresh paint, and a private off-street driveway, this house has it all. BACK ON THE MARKET..MUST SEE! 13-Month Home Warranty!
Home Details
Home Type
- Single Family
Est. Annual Taxes
- $1,900
Year Built
- Built in 1977
Lot Details
- 3,300 Sq Ft Lot
- Property is in very good condition
- Property is zoned PUD
HOA Fees
- $42 Monthly HOA Fees
Home Design
- Colonial Architecture
- Slab Foundation
- Asphalt Roof
- Vinyl Siding
Interior Spaces
- Property has 2 Levels
- Low Emissivity Windows
- Living Room
- Dining Room
- Wood Flooring
Kitchen
- Galley Kitchen
- Electric Oven or Range
- Microwave
- ENERGY STAR Qualified Freezer
- ENERGY STAR Qualified Refrigerator
- ENERGY STAR Qualified Dishwasher
- Upgraded Countertops
Bedrooms and Bathrooms
- 3 Bedrooms
- En-Suite Primary Bedroom
- 1 Full Bathroom
Laundry
- Laundry Room
- Dryer
- ENERGY STAR Qualified Washer
Parking
- Parking Space Number Location: 2
- Off-Street Parking
Accessible Home Design
- Entry Slope Less Than 1 Foot
Utilities
- Cooling Available
- Heat Pump System
- High-Efficiency Water Heater
Community Details
- Bannister Neighborhood Community
- St Charles Sub Bannister Subdivision
Listing and Financial Details
- Home warranty included in the sale of the property
- Tax Lot 12B
- Assessor Parcel Number 0906080243
Ownership History
Purchase Details
Home Financials for this Owner
Home Financials are based on the most recent Mortgage that was taken out on this home.Purchase Details
Home Financials for this Owner
Home Financials are based on the most recent Mortgage that was taken out on this home.Purchase Details
Home Financials for this Owner
Home Financials are based on the most recent Mortgage that was taken out on this home.Purchase Details
Home Financials for this Owner
Home Financials are based on the most recent Mortgage that was taken out on this home.Purchase Details
Purchase Details
Home Financials for this Owner
Home Financials are based on the most recent Mortgage that was taken out on this home.Similar Home in Waldorf, MD
Home Values in the Area
Average Home Value in this Area
Purchase History
| Date | Type | Sale Price | Title Company |
|---|---|---|---|
| Deed | $189,900 | Rgs Title Llc | |
| Deed | $90,500 | None Available | |
| Deed | $195,000 | -- | |
| Deed | $195,000 | -- | |
| Deed | $97,900 | -- | |
| Deed | $87,000 | -- |
Mortgage History
| Date | Status | Loan Amount | Loan Type |
|---|---|---|---|
| Open | $9,343 | FHA | |
| Open | $18,359 | FHA | |
| Previous Owner | $185,854 | FHA | |
| Previous Owner | $186,459 | FHA | |
| Previous Owner | $110,000 | Commercial | |
| Previous Owner | $48,355 | FHA | |
| Previous Owner | $197,909 | FHA | |
| Previous Owner | $205,323 | FHA | |
| Previous Owner | $202,289 | Stand Alone Second | |
| Previous Owner | $199,318 | Stand Alone Refi Refinance Of Original Loan | |
| Previous Owner | $196,373 | Stand Alone Refi Refinance Of Original Loan | |
| Previous Owner | $193,471 | FHA | |
| Previous Owner | $193,471 | FHA | |
| Previous Owner | $124,100 | Adjustable Rate Mortgage/ARM | |
| Previous Owner | $88,600 | No Value Available | |
| Closed | -- | No Value Available |
Property History
| Date | Event | Price | Change | Sq Ft Price |
|---|---|---|---|---|
| 01/18/2022 01/18/22 | Sold | $252,000 | +0.8% | $239 / Sq Ft |
| 12/09/2021 12/09/21 | Pending | -- | -- | -- |
| 11/29/2021 11/29/21 | Price Changed | $250,000 | 0.0% | $237 / Sq Ft |
| 11/29/2021 11/29/21 | For Sale | $250,000 | 0.0% | $237 / Sq Ft |
| 10/15/2021 10/15/21 | Pending | -- | -- | -- |
| 10/04/2021 10/04/21 | Price Changed | $249,900 | -7.4% | $237 / Sq Ft |
| 09/30/2021 09/30/21 | For Sale | $269,900 | +7.1% | $256 / Sq Ft |
| 09/28/2021 09/28/21 | Off Market | $252,000 | -- | -- |
| 09/27/2021 09/27/21 | For Sale | $269,900 | +42.1% | $256 / Sq Ft |
| 06/15/2018 06/15/18 | Sold | $189,900 | 0.0% | $180 / Sq Ft |
| 05/04/2018 05/04/18 | Pending | -- | -- | -- |
| 05/04/2018 05/04/18 | Off Market | $189,900 | -- | -- |
| 05/01/2018 05/01/18 | For Sale | $189,900 | 0.0% | $180 / Sq Ft |
| 03/17/2018 03/17/18 | Pending | -- | -- | -- |
| 03/17/2018 03/17/18 | For Sale | $189,900 | 0.0% | $180 / Sq Ft |
| 03/15/2018 03/15/18 | Pending | -- | -- | -- |
| 02/20/2018 02/20/18 | Price Changed | $189,900 | -2.6% | $180 / Sq Ft |
| 02/03/2018 02/03/18 | For Sale | $194,900 | -- | $185 / Sq Ft |
Tax History Compared to Growth
Tax History
| Year | Tax Paid | Tax Assessment Tax Assessment Total Assessment is a certain percentage of the fair market value that is determined by local assessors to be the total taxable value of land and additions on the property. | Land | Improvement |
|---|---|---|---|---|
| 2024 | $3,377 | $240,200 | $90,000 | $150,200 |
| 2023 | $3,159 | $221,067 | $0 | $0 |
| 2022 | $2,927 | $201,933 | $0 | $0 |
| 2021 | $5,795 | $182,800 | $85,000 | $97,800 |
| 2020 | $2,384 | $164,267 | $0 | $0 |
| 2019 | $3,994 | $145,733 | $0 | $0 |
| 2018 | $1,675 | $127,200 | $75,000 | $52,200 |
| 2017 | $1,710 | $123,233 | $0 | $0 |
| 2016 | -- | $119,267 | $0 | $0 |
| 2015 | $1,704 | $115,300 | $0 | $0 |
| 2014 | $1,704 | $115,300 | $0 | $0 |
Agents Affiliated with this Home
-
Donna Howard
D
Seller's Agent in 2022
Donna Howard
EXIT Here Realty
(240) 805-2440
1 in this area
6 Total Sales
-
S
Buyer's Agent in 2022
Stephanie Armstrong
Keller Williams Preferred Properties
-
Terry Sutton

Seller's Agent in 2018
Terry Sutton
Allison James Estates & Homes
(301) 455-9677
1 in this area
1 Total Sale
Map
Source: Bright MLS
MLS Number: 1000110254
APN: 06-080243
- 3525 Norwood Ct
- 3608 Osborne Ct
- 1184 Bannister Cir
- 4378 Rock Ct
- 4004 Oakley Dr
- 4535A Reeves Place Unit 48-K
- 4502 Ruston Place Unit B
- 4071 Powell Ct
- 4525 Ratcliff Place Unit A
- 4219 Quigley Ct
- 4408 Quillen Cir
- 2582 Sussex Ct
- 2433 Yarmouth Ct
- 1752 Brightwell Ct
- 5123 Shawe Place Unit C
- 5132 Shawe Place Unit C
- 2104 Gibbons Ct
- 2819 Red Lion Place
- 2703 Red Lion Place
- 4664 Temple Ct
