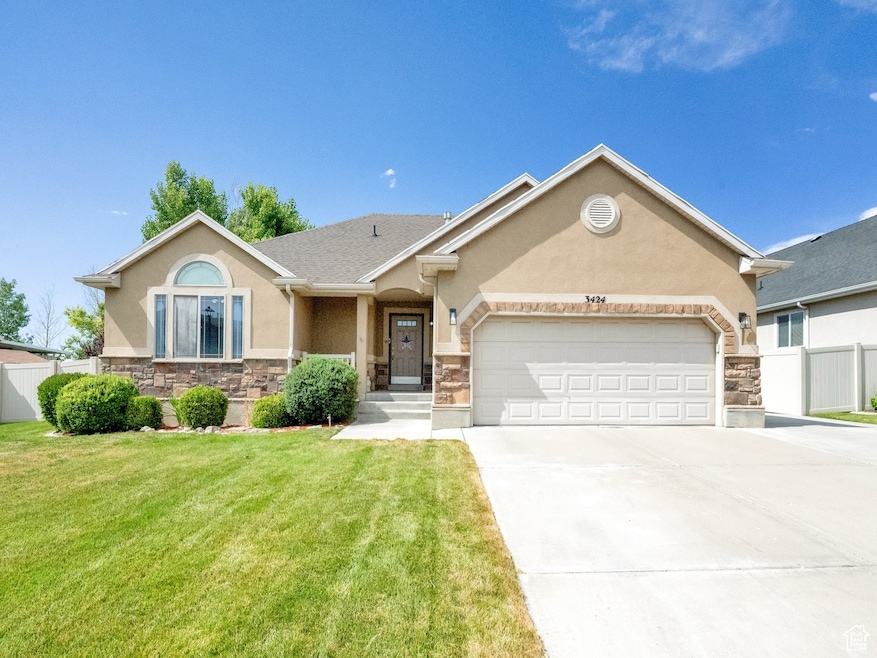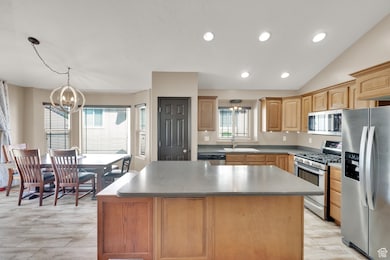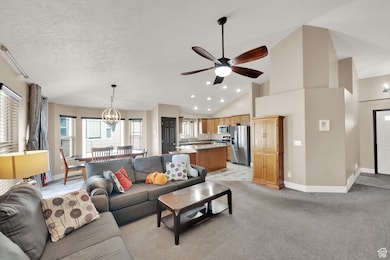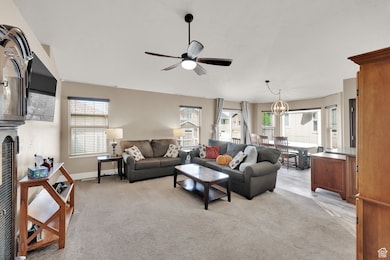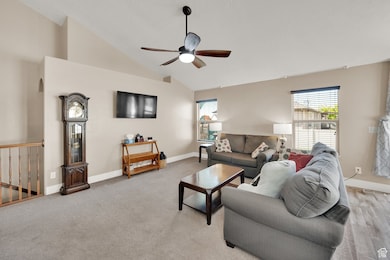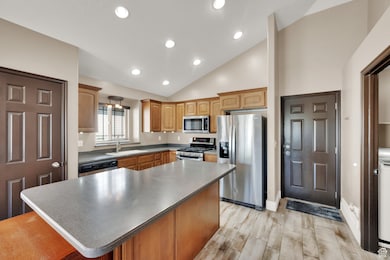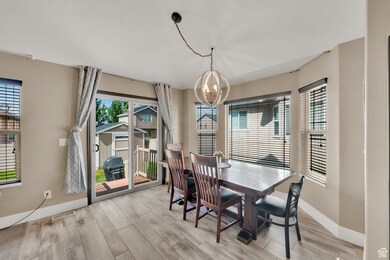
3424 W 4450 S West Haven, UT 84401
Estimated payment $3,474/month
Highlights
- Very Popular Property
- Rambler Architecture
- Hydromassage or Jetted Bathtub
- Vaulted Ceiling
- Main Floor Primary Bedroom
- 1 Fireplace
About This Home
Beautiful rambler nestled in the desirable Stone Creek Canyon subdivision. This spacious home offers 6 bedrooms and 3 full bathrooms. The fully finished basement is perfect for entertaining, games or movie nights. Smart home features include a sensor-based thermostat and a video doorbell for added convenience and security. The fully fenced and landscaped yard includes a storage shed and an awesome swing set. Lots of storage! Close to shopping, dining and plenty of recreation of all kinds! Come take a look! You will love it here!
Home Details
Home Type
- Single Family
Est. Annual Taxes
- $3,108
Year Built
- Built in 2006
Lot Details
- 7,841 Sq Ft Lot
- Property is Fully Fenced
- Landscaped
- Property is zoned Single-Family
HOA Fees
- $40 Monthly HOA Fees
Parking
- 2 Car Attached Garage
Home Design
- Rambler Architecture
- Stone Siding
- Stucco
Interior Spaces
- 2,744 Sq Ft Home
- 2-Story Property
- Vaulted Ceiling
- Ceiling Fan
- 1 Fireplace
- Double Pane Windows
- Blinds
- Sliding Doors
- Entrance Foyer
- Basement Fills Entire Space Under The House
- Electric Dryer Hookup
Kitchen
- Free-Standing Range
- Microwave
- Disposal
Flooring
- Carpet
- Tile
Bedrooms and Bathrooms
- 6 Bedrooms | 3 Main Level Bedrooms
- Primary Bedroom on Main
- Walk-In Closet
- 3 Full Bathrooms
- Hydromassage or Jetted Bathtub
- Bathtub With Separate Shower Stall
Eco-Friendly Details
- Reclaimed Water Irrigation System
Outdoor Features
- Storage Shed
- Play Equipment
Schools
- West Haven Elementary School
- Sand Ridge Middle School
- Roy High School
Utilities
- Forced Air Heating and Cooling System
- Natural Gas Connected
Community Details
- Acs Association, Phone Number (801) 641-1844
- Stone Creek Canyon Subdivision
Listing and Financial Details
- Exclusions: Dryer, Washer
- Assessor Parcel Number 08-435-0017
Map
Home Values in the Area
Average Home Value in this Area
Tax History
| Year | Tax Paid | Tax Assessment Tax Assessment Total Assessment is a certain percentage of the fair market value that is determined by local assessors to be the total taxable value of land and additions on the property. | Land | Improvement |
|---|---|---|---|---|
| 2024 | $3,108 | $284,899 | $85,735 | $199,164 |
| 2023 | $3,219 | $294,250 | $85,807 | $208,443 |
| 2022 | $3,146 | $295,900 | $80,352 | $215,548 |
| 2021 | $2,650 | $419,000 | $81,524 | $337,476 |
| 2020 | $2,485 | $361,000 | $66,756 | $294,244 |
| 2019 | $2,462 | $338,000 | $62,378 | $275,622 |
| 2018 | $2,410 | $316,000 | $62,378 | $253,622 |
| 2017 | $2,216 | $280,000 | $63,388 | $216,612 |
| 2016 | $1,991 | $134,770 | $28,948 | $105,822 |
| 2015 | $1,918 | $127,723 | $28,948 | $98,775 |
| 2014 | $1,791 | $115,593 | $28,948 | $86,645 |
Property History
| Date | Event | Price | Change | Sq Ft Price |
|---|---|---|---|---|
| 06/29/2025 06/29/25 | For Sale | $574,999 | -- | $210 / Sq Ft |
Purchase History
| Date | Type | Sale Price | Title Company |
|---|---|---|---|
| Interfamily Deed Transfer | -- | Metro National Title | |
| Warranty Deed | -- | First American Title | |
| Interfamily Deed Transfer | -- | Title Guarantee | |
| Warranty Deed | -- | Hickman Land Title Co | |
| Interfamily Deed Transfer | -- | Hickman Land Title Co | |
| Interfamily Deed Transfer | -- | Hickman Land Title Company | |
| Warranty Deed | -- | Backman Title Services Ltd | |
| Corporate Deed | -- | Inwest Title Services Salt L | |
| Trustee Deed | $150,000 | Etitle Insurance Agency | |
| Trustee Deed | $150,000 | Etitle Insurance Agency | |
| Special Warranty Deed | -- | Cottonwood Title Insurance A |
Mortgage History
| Date | Status | Loan Amount | Loan Type |
|---|---|---|---|
| Open | $404,040 | VA | |
| Previous Owner | $255,357 | FHA | |
| Previous Owner | $248,417 | FHA | |
| Previous Owner | $237,125 | FHA | |
| Previous Owner | $196,377 | FHA | |
| Previous Owner | $246,116 | Purchase Money Mortgage | |
| Previous Owner | $175,000,000 | Unknown |
Similar Homes in the area
Source: UtahRealEstate.com
MLS Number: 2095478
APN: 08-435-0017
- 3434 W 4525 S
- 3315 Birch Creek Rd Unit 28D
- 4491 Haven Creek Rd Unit 11E
- 4317 S 3350 W
- 4488 Haven Creek Rd Unit 25D
- 4495 Stone Creek Rd Unit D22
- 3542 W 4200 S
- 3529 W 4150 S
- 4124 S 3475 W
- 4155 S 3450 W
- 4557 S 3150 W
- 3628 W 4650 S
- 3684 W 4625 S
- 4113 S 3560 W
- 4683 S 3200 W
- 3053 W 4425 S
- 3679 W 4700 S
- 4351 W 4000 S
- 3362 W 4000 S
- 2979 W 4275 S
- 4486 S 3600 W
- 4600 S 3500 W
- 3027 W 4375 S
- 3330 W 4000 S
- 4651 S 3950 W
- 3910 W 4800 S
- 2953 W 4850 S
- 4949 S 2925 W
- 4389 S Locomotive Dr
- 3871 W 5075 S
- 3948 W 5325 S
- 2405 Hinckley Dr
- 5549 S 2700 W
- 5549 S 2700 W Unit room 2
- 2985 W 5750 S
- 4499 S 1930 W
- 1801 W 4650 S
- 5000 S 1900 W
- 2112 W 3300 S
- 2679 N 950 W
