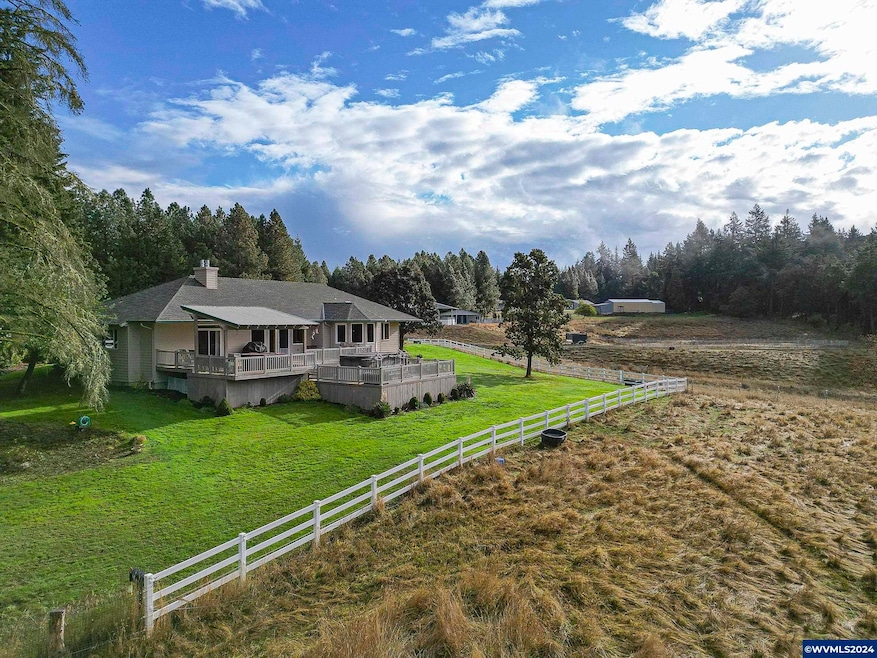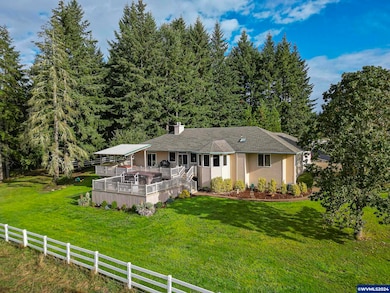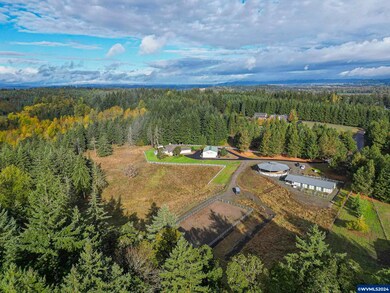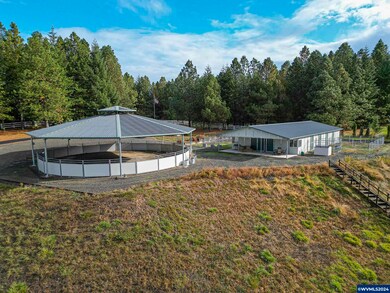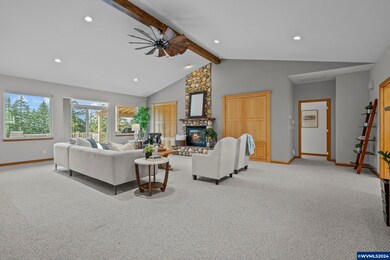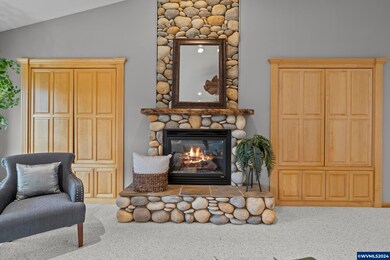
34249 Cricket Ln NE Albany, OR 97322
Highlights
- Barn
- RV Garage
- Mountain View
- Spa
- 10.08 Acre Lot
- Covered Deck
About This Home
As of February 2025This private oasis of a property includes 10 fenced acres, a 3 bay shop with 731 sq ft guest quarters,60 ft round pen, 7 stall barn with power, water, tack room, & storage. The home boasts 3 bedrooms with an office or utilize as a 4th bedroom if needed. Newly updated kitchen includes quartz countertops & luxury plank flooring. Step out onto the expansive deck & relax under the stars in your swim spa & hot tub. This Oregon home will check all your desired boxes!
Last Agent to Sell the Property
NEXTHOME REALTY CONNECTION License #200702011 Listed on: 10/18/2024

Home Details
Home Type
- Single Family
Est. Annual Taxes
- $9,043
Year Built
- Built in 2001
Lot Details
- 10.08 Acre Lot
- Cul-De-Sac
- Fenced Yard
- Landscaped
- Sprinkler System
Home Design
- Composition Roof
- Lap Siding
Interior Spaces
- 2,769 Sq Ft Home
- 1-Story Property
- Gas Fireplace
- Mud Room
- Family Room with Fireplace
- Workshop
- First Floor Utility Room
- Mountain Views
- Security System Owned
Kitchen
- Breakfast Area or Nook
- Built-In Range
- Microwave
- Dishwasher
- Disposal
Flooring
- Carpet
- Tile
- Luxury Vinyl Plank Tile
Bedrooms and Bathrooms
- 4 Bedrooms
- 3 Full Bathrooms
Parking
- 2 Car Attached Garage
- RV Garage
Outdoor Features
- Spa
- Covered Deck
- Shop
Schools
- Clover Ridge Elementary School
- Timber Ridge Middle School
- South Albany High School
Farming
- Barn
Utilities
- Forced Air Heating and Cooling System
- Heating System Uses Gas
- Well
- Gas Water Heater
- Septic System
- High Speed Internet
Community Details
- Sunshine Ridge Subdivision
Listing and Financial Details
- Tax Lot 2
Ownership History
Purchase Details
Home Financials for this Owner
Home Financials are based on the most recent Mortgage that was taken out on this home.Purchase Details
Home Financials for this Owner
Home Financials are based on the most recent Mortgage that was taken out on this home.Purchase Details
Purchase Details
Home Financials for this Owner
Home Financials are based on the most recent Mortgage that was taken out on this home.Similar Homes in Albany, OR
Home Values in the Area
Average Home Value in this Area
Purchase History
| Date | Type | Sale Price | Title Company |
|---|---|---|---|
| Warranty Deed | $1,385,000 | First American Title | |
| Warranty Deed | $1,295,000 | First American Title | |
| Interfamily Deed Transfer | -- | Ticor Title Company Of Or | |
| Warranty Deed | $560,000 | Ticor Title |
Mortgage History
| Date | Status | Loan Amount | Loan Type |
|---|---|---|---|
| Open | $806,500 | New Conventional | |
| Previous Owner | $1,000,000 | Balloon | |
| Previous Owner | $260,000 | New Conventional | |
| Previous Owner | $532,113 | VA | |
| Previous Owner | $222,350 | Unknown | |
| Previous Owner | $30,000 | Credit Line Revolving |
Property History
| Date | Event | Price | Change | Sq Ft Price |
|---|---|---|---|---|
| 02/28/2025 02/28/25 | Sold | $1,385,000 | -1.0% | $500 / Sq Ft |
| 12/31/2024 12/31/24 | Price Changed | $1,399,000 | -0.1% | $505 / Sq Ft |
| 10/23/2024 10/23/24 | For Sale | $1,400,000 | +8.1% | $506 / Sq Ft |
| 07/01/2022 07/01/22 | Sold | $1,295,000 | +2.9% | $373 / Sq Ft |
| 05/23/2022 05/23/22 | Pending | -- | -- | -- |
| 05/18/2022 05/18/22 | Price Changed | $1,259,000 | -7.4% | $362 / Sq Ft |
| 04/07/2022 04/07/22 | Price Changed | $1,359,000 | -6.9% | $391 / Sq Ft |
| 02/21/2022 02/21/22 | For Sale | $1,459,000 | -- | $420 / Sq Ft |
Tax History Compared to Growth
Tax History
| Year | Tax Paid | Tax Assessment Tax Assessment Total Assessment is a certain percentage of the fair market value that is determined by local assessors to be the total taxable value of land and additions on the property. | Land | Improvement |
|---|---|---|---|---|
| 2024 | $9,044 | $640,980 | -- | -- |
| 2023 | $8,518 | $622,320 | $0 | $0 |
| 2022 | $8,435 | $604,200 | $0 | $0 |
| 2021 | $7,824 | $586,610 | $0 | $0 |
| 2020 | $7,764 | $569,530 | $0 | $0 |
| 2019 | $7,599 | $552,950 | $0 | $0 |
| 2018 | $7,260 | $536,850 | $0 | $0 |
| 2017 | $7,046 | $521,220 | $0 | $0 |
| 2016 | $6,433 | $506,040 | $0 | $0 |
| 2015 | $6,351 | $491,310 | $0 | $0 |
| 2014 | $6,125 | $477,000 | $0 | $0 |
Agents Affiliated with this Home
-
Leanna Langley

Seller's Agent in 2025
Leanna Langley
NEXTHOME REALTY CONNECTION
(541) 908-2582
104 Total Sales
-
Ryann Reinhofer

Buyer's Agent in 2025
Ryann Reinhofer
THOROUGHBRED REAL ESTATE GROUP INC
(503) 709-2370
73 Total Sales
-
Melinda Abresch

Seller's Agent in 2022
Melinda Abresch
Premiere Property Group, LLC
(541) 730-6003
78 Total Sales
-
Allyson Puentes

Buyer's Agent in 2022
Allyson Puentes
eXp Realty LLC
(503) 931-6622
121 Total Sales
Map
Source: Willamette Valley MLS
MLS Number: 822562
APN: 0862670
- 38603 Scravel Hill Rd NE
- 34195 Parkwoods Dr NE
- 34643 Mountain View Place NE
- 38742 Scravel Hill Rd NE
- 38743 Scravel Hill Rd NE
- 38733 Shady Oak Rd NE
- Lot 103 Scravel Hill Rd NE
- 34388 Grenz Ln NE
- 33724 Viewcrest Dr NE
- 33744 Meeker Hill Rd NE
- 38611 Century Dr NE
- 38924 Highway 99e NE
- 4971 Terri Ln NE
- 4962 Terri Ln NE
- 5437 Umpqua Ln NE
- 5548 Umpqua Ln NE
- 0 Harris Ln SE
- 3033 NE Malachi Way
- 3011 Trask Ln NE
- 3066 Jaunt Ave
