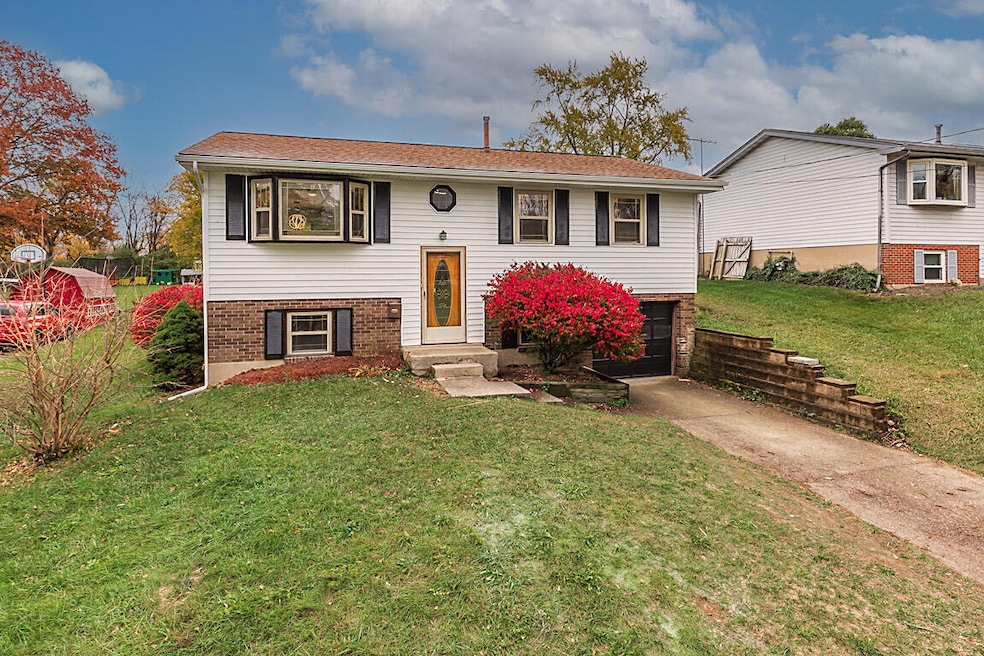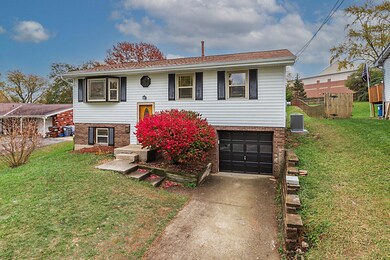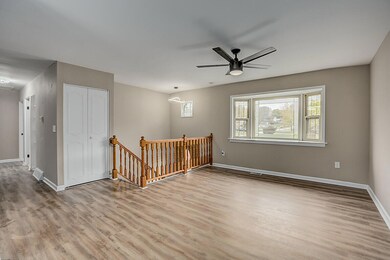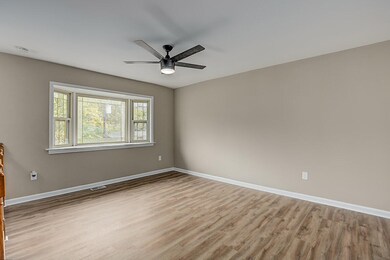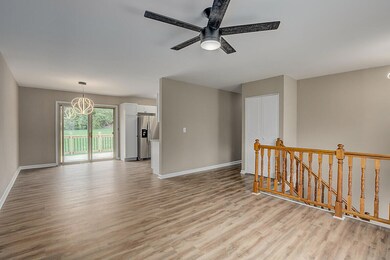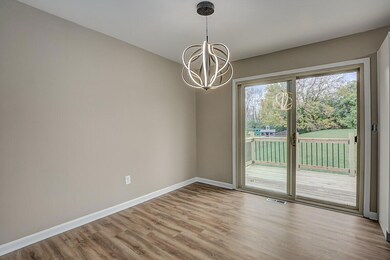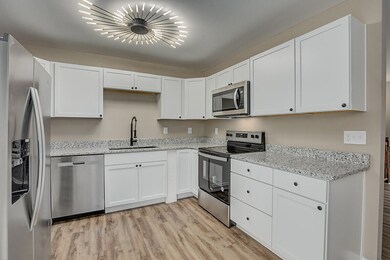
3425 Cherry Tree Ln Erlanger, KY 41018
Highlights
- Deck
- Traditional Architecture
- No HOA
- River Ridge Elementary School Rated A-
- Granite Countertops
- Neighborhood Views
About This Home
As of December 2024Welcome home to a newly renovated bi-level in Cherry Hill. This unique 4 bedroom, 2 bathroom home features a new back deck, a new kitchen with SS appliances, an added 4th bedroom and a large fenced in back yard. There is easy access to both I-75 and I-275 making your morning commute that much easier! Look no further, this is home!
Last Agent to Sell the Property
Pivot Realty Group License #242292 Listed on: 11/08/2024

Home Details
Home Type
- Single Family
Est. Annual Taxes
- $1,919
Year Built
- Built in 1970
Lot Details
- 0.28 Acre Lot
- Chain Link Fence
- Cleared Lot
Parking
- 1 Car Garage
- Front Facing Garage
- Driveway
- Off-Street Parking
Home Design
- Traditional Architecture
- Bi-Level Home
- Brick Exterior Construction
- Block Foundation
- Shingle Roof
- Vinyl Siding
Interior Spaces
- 999 Sq Ft Home
- Ceiling Fan
- Fireplace
- Vinyl Clad Windows
- Bay Window
- Sliding Windows
- Aluminum Window Frames
- Panel Doors
- Family Room
- Living Room
- Formal Dining Room
- Neighborhood Views
Kitchen
- Electric Oven
- Electric Cooktop
- Microwave
- Dishwasher
- Stainless Steel Appliances
- Granite Countertops
Flooring
- Carpet
- Vinyl
Bedrooms and Bathrooms
- 4 Bedrooms
- 2 Full Bathrooms
- Double Vanity
Laundry
- Laundry Room
- Washer and Electric Dryer Hookup
Finished Basement
- Basement Fills Entire Space Under The House
- Finished Basement Bathroom
- Laundry in Basement
- Stubbed For A Bathroom
Schools
- River Ridge Elementary School
- Turkey Foot Middle School
- Dixie Heights High School
Additional Features
- Deck
- Forced Air Heating and Cooling System
Community Details
- No Home Owners Association
Listing and Financial Details
- Assessor Parcel Number 002-20-09-007.00
Ownership History
Purchase Details
Home Financials for this Owner
Home Financials are based on the most recent Mortgage that was taken out on this home.Purchase Details
Home Financials for this Owner
Home Financials are based on the most recent Mortgage that was taken out on this home.Similar Homes in Erlanger, KY
Home Values in the Area
Average Home Value in this Area
Purchase History
| Date | Type | Sale Price | Title Company |
|---|---|---|---|
| Warranty Deed | $270,000 | None Listed On Document | |
| Warranty Deed | $150,000 | None Listed On Document |
Mortgage History
| Date | Status | Loan Amount | Loan Type |
|---|---|---|---|
| Open | $275,805 | VA |
Property History
| Date | Event | Price | Change | Sq Ft Price |
|---|---|---|---|---|
| 12/09/2024 12/09/24 | Sold | $270,000 | +3.9% | $270 / Sq Ft |
| 11/10/2024 11/10/24 | Pending | -- | -- | -- |
| 11/08/2024 11/08/24 | For Sale | $259,900 | +73.3% | $260 / Sq Ft |
| 07/24/2024 07/24/24 | Sold | $150,000 | -11.7% | $150 / Sq Ft |
| 07/11/2024 07/11/24 | Pending | -- | -- | -- |
| 07/10/2024 07/10/24 | For Sale | $169,900 | 0.0% | $170 / Sq Ft |
| 05/14/2024 05/14/24 | Pending | -- | -- | -- |
| 05/13/2024 05/13/24 | For Sale | $169,900 | -- | $170 / Sq Ft |
Tax History Compared to Growth
Tax History
| Year | Tax Paid | Tax Assessment Tax Assessment Total Assessment is a certain percentage of the fair market value that is determined by local assessors to be the total taxable value of land and additions on the property. | Land | Improvement |
|---|---|---|---|---|
| 2024 | $1,919 | $187,200 | $25,000 | $162,200 |
| 2023 | $1,501 | $187,200 | $25,000 | $162,200 |
| 2022 | $701 | $99,000 | $25,000 | $74,000 |
| 2021 | $715 | $99,000 | $25,000 | $74,000 |
| 2020 | $735 | $99,000 | $25,000 | $74,000 |
| 2019 | $737 | $99,000 | $25,000 | $74,000 |
| 2018 | $658 | $90,000 | $15,000 | $75,000 |
| 2017 | $566 | $90,000 | $15,000 | $75,000 |
| 2015 | $558 | $90,000 | $15,000 | $75,000 |
| 2014 | $557 | $90,000 | $15,000 | $75,000 |
Agents Affiliated with this Home
-

Seller's Agent in 2024
Lori McClure
Pivot Realty Group
(859) 866-7201
5 in this area
85 Total Sales
-

Seller's Agent in 2024
Patricia Coslett
Huff Realty - Ft. Mitchell
(859) 653-8825
3 in this area
105 Total Sales
-
T
Seller Co-Listing Agent in 2024
Tavis Patton
Pivot Realty Group
(859) 443-2985
4 in this area
47 Total Sales
-

Buyer's Agent in 2024
Jody Connett
Huff Realty - CC
(859) 630-0867
5 in this area
135 Total Sales
Map
Source: Northern Kentucky Multiple Listing Service
MLS Number: 627915
APN: 002-20-09-007.00
- 693 Peach Tree Ln
- 880 Donaldson Hwy
- 695 Maple Tree Ln
- 579 Erlanger Rd
- 3350 Redbud Ct
- 459 Commonwealth Ave
- 3165 Hickory Ln
- 3141 Riggs Ave
- 3911 Rankin Dr
- 404 Locust St
- 307 Center St
- 4120 Taylor Ct
- 102 Tee St
- 125 Commonwealth Ave
- 827 Iva Del Ct
- 185 Cave Run Dr Unit 5
- 13 Drexel Ave
- 35 May St
- 105 Sunset Ave
- 2474 Sierra Dr
