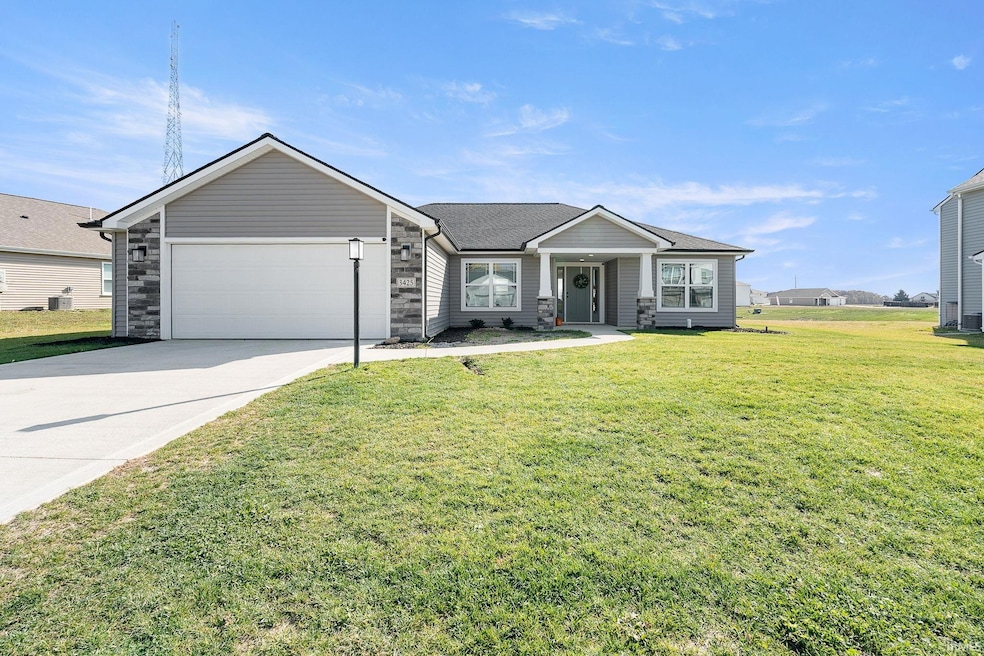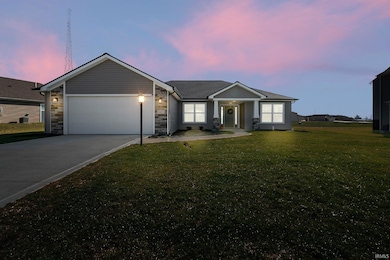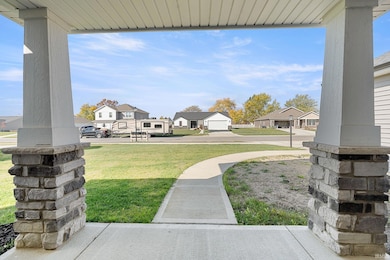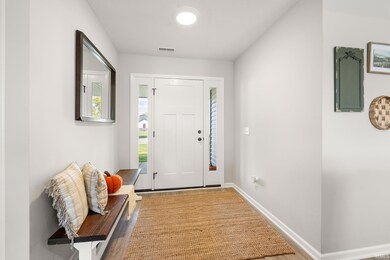3425 Fawn Creek Blvd Waterloo, IN 46793
Estimated payment $1,794/month
Highlights
- Waterfront
- Lake, Pond or Stream
- Backs to Open Ground
- Open Floorplan
- Ranch Style House
- Stone Countertops
About This Home
OPEN HOUSE SATURDAY November 15th from 11am-1pm. Welcome Home to this beautiful split ranch built by Lancia Homes in 2024. This home features 3 bedrooms with 2 full baths. Open concept living room and eat in kitchen with gorgeous quartz countertops, island and nook. Living room is spacious and open with tray ceilings and a gas fireplace for cozy nights at home. Den/bonus room with french doors allows for an office, bedroom or playroom. Main bedroom with full bath and new custom walk in closet. 2 bedrooms and full bath on the opposite side of the home. Garage has a 2 foot extension for more room and storage and attic storage via the pull down stairs. Patio for entertaining and beautiful pond views. All kitchen appliances included in the sale of the home.
Listing Agent
Century 21 Bradley-Lake Group Brokerage Phone: 260-667-4851 Listed on: 11/04/2025

Home Details
Home Type
- Single Family
Est. Annual Taxes
- $48
Year Built
- Built in 2024
Lot Details
- 10,019 Sq Ft Lot
- Lot Dimensions are 77x127
- Waterfront
- Backs to Open Ground
- Level Lot
HOA Fees
- $25 Monthly HOA Fees
Parking
- 2 Car Attached Garage
- Garage Door Opener
Home Design
- Ranch Style House
- Slab Foundation
- Stone Exterior Construction
- Vinyl Construction Material
Interior Spaces
- 1,644 Sq Ft Home
- Open Floorplan
- Tray Ceiling
- Ceiling height of 9 feet or more
- Ceiling Fan
- Entrance Foyer
- Living Room with Fireplace
- Water Views
Kitchen
- Breakfast Bar
- Electric Oven or Range
- Kitchen Island
- Stone Countertops
Bedrooms and Bathrooms
- 3 Bedrooms
- En-Suite Primary Bedroom
- Walk-In Closet
- 2 Full Bathrooms
Attic
- Storage In Attic
- Pull Down Stairs to Attic
Outdoor Features
- Lake, Pond or Stream
- Patio
Schools
- Waterloo Elementary School
- Dekalb Middle School
- Dekalb High School
Utilities
- Forced Air Heating and Cooling System
- Heating System Uses Gas
Community Details
- Fawn Creek Estates Subdivision
Listing and Financial Details
- Assessor Parcel Number 17-06-16-177-049.000-007
- Seller Concessions Not Offered
Map
Home Values in the Area
Average Home Value in this Area
Tax History
| Year | Tax Paid | Tax Assessment Tax Assessment Total Assessment is a certain percentage of the fair market value that is determined by local assessors to be the total taxable value of land and additions on the property. | Land | Improvement |
|---|---|---|---|---|
| 2024 | $48 | $2,600 | $2,600 | $0 |
| 2023 | $54 | $2,200 | $2,200 | $0 |
| 2022 | $32 | $1,900 | $1,900 | $0 |
Property History
| Date | Event | Price | List to Sale | Price per Sq Ft | Prior Sale |
|---|---|---|---|---|---|
| 11/15/2025 11/15/25 | Price Changed | $334,900 | -1.5% | $204 / Sq Ft | |
| 11/04/2025 11/04/25 | For Sale | $339,900 | +9.5% | $207 / Sq Ft | |
| 12/02/2024 12/02/24 | Sold | $310,400 | -1.4% | $189 / Sq Ft | View Prior Sale |
| 11/06/2024 11/06/24 | Pending | -- | -- | -- | |
| 10/29/2024 10/29/24 | Price Changed | $314,900 | -0.5% | $192 / Sq Ft | |
| 05/21/2024 05/21/24 | For Sale | $316,500 | -- | $193 / Sq Ft |
Purchase History
| Date | Type | Sale Price | Title Company |
|---|---|---|---|
| Deed | -- | Metropolitan Title | |
| Deed | $310,400 | Metropolitan Title | |
| Special Warranty Deed | $310,400 | None Listed On Document |
Mortgage History
| Date | Status | Loan Amount | Loan Type |
|---|---|---|---|
| Open | $317,073 | VA | |
| Closed | $317,073 | VA |
Source: Indiana Regional MLS
MLS Number: 202544647
APN: 17-06-16-177-049.000-007
- 3333 Sika Trail
- 3353 Sika Trail
- 3361 Sika Trail
- 3356 Sika Trail
- 3322 Sika Trail
- 3451 Fawn Creek Blvd
- 3459 Chital Cove
- Henley Plan at Fawn Creek Estates
- Chatham Plan at Fawn Creek Estates
- Taylor Plan at Fawn Creek Estates
- Freeport Plan at Fawn Creek Estates
- Stamford Plan at Fawn Creek Estates
- Bellamy Plan at Fawn Creek Estates
- 3495 Chital Cove
- 3491 Chital Cove
- 3475 Fawn Creek Blvd
- 1800 Golfview Dr
- 2021 Approach Dr
- 2002 Bogey Ct
- 2001 Bogey Ct
- 1007 Midway Dr Unit 1007 1/2 Midway Dr
- 702 N Main St Unit 1
- 603 N Van Buren St Unit 603 1/2 N Van Buren St.
- 604 E 9th St Unit B
- 900 Griswold Ct
- 501 N Broadway St Unit E
- 501 N Broadway St Unit B
- 402 Granada Dr
- 1998 Deerfield Ln
- 328 N State St Unit 2
- 328 N State St Unit 4
- 922 East Ave Unit 926 East Ave
- 113 Miller Rd
- 636 Berry Ln
- 13606 Walker Mill Ct
- 1815 Raleigh Ave
- 2877 Leon Cove
- 15110 Tally Ho Dr
- 13101 Union Club Blvd
- 642 Barnsley Cove






