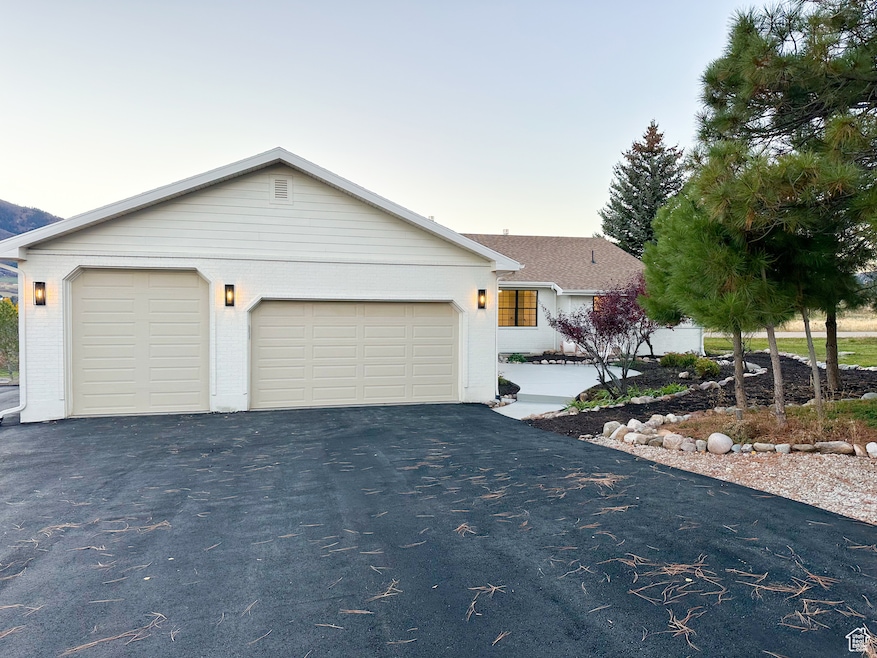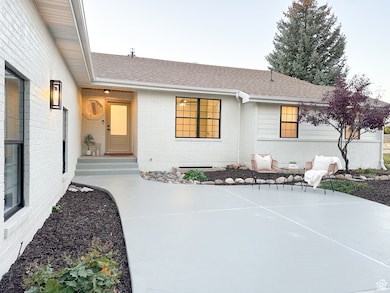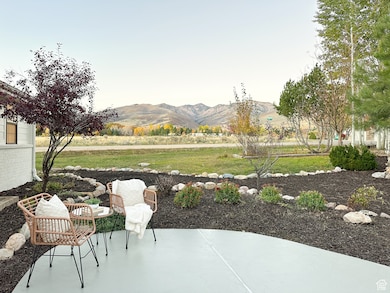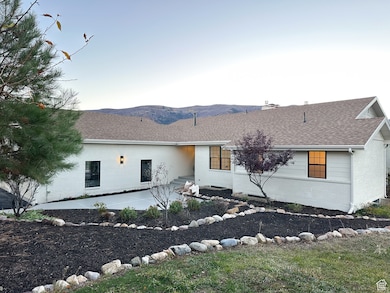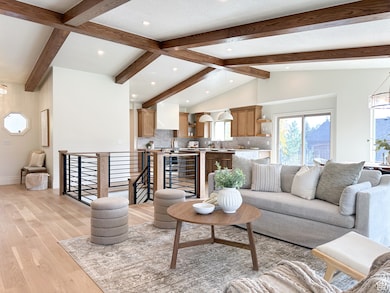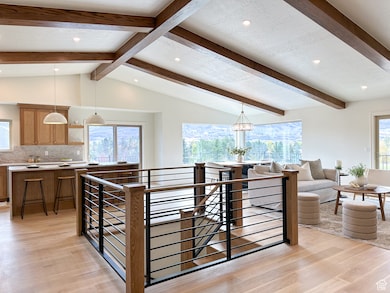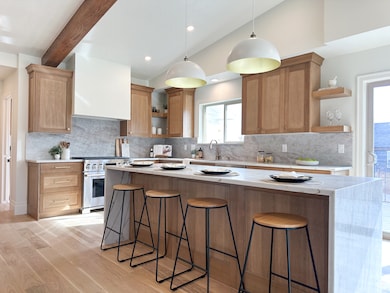Estimated payment $8,547/month
Highlights
- Spa
- RV or Boat Parking
- Mountain View
- Valley Elementary School Rated A-
- Mature Trees
- Vaulted Ceiling
About This Home
Nestled in a quiet mountain neighborhood overlooking the ski runs of Nordic Valley, this home combines luxury, comfort, and mountain living. Surrounded by mature trees and vast views, the property offers serenity and year-round beauty. Throughout the home you'll find custom solid-wood cabinetry and custom tilework. The main level features vaulted ceilings, hardwood floors, three fireplaces, primary suite with a steam shower, an additional bedroom, flex space, and multiple doors leading to the wrap-around deck. A custom staircase serves as a unique architectural focal point leading to the lower level which features a fourth fireplace, wet bar, wine closet, 3 additional bedrooms, a large gym, sauna, and hookups for a cold plunge. The lower deck is home to a hot tub which stays with the house. The spacious 3-car garage offers direct access to both levels and the deck, with ski and bike storage, plus room for RV or boat parking. The extended driveway also provides additional parking options. The home features a dual HVAC system with 2 brand new furnaces. Whether as a full-time residence or mountain getaway, this home offers a balance of luxury, functionality, and natural beauty, just minutes from world-class recreation at Snowbasin, Nordic Valley, and Powder Mountain. Agent is related to Seller.
Listing Agent
Kaylie Faucette
EXP Realty, LLC License #11798846 Listed on: 10/23/2025
Home Details
Home Type
- Single Family
Est. Annual Taxes
- $9,272
Year Built
- Built in 1986
Lot Details
- 0.65 Acre Lot
- Landscaped
- Corner Lot
- Mature Trees
- Property is zoned Single-Family
Parking
- 3 Car Attached Garage
- RV or Boat Parking
Home Design
- Rambler Architecture
- Brick Exterior Construction
- Asphalt
Interior Spaces
- 4,438 Sq Ft Home
- 2-Story Property
- Wet Bar
- Vaulted Ceiling
- 4 Fireplaces
- Sliding Doors
- Den
- Mountain Views
Kitchen
- Range Hood
- Microwave
- Granite Countertops
Flooring
- Wood
- Carpet
- Tile
Bedrooms and Bathrooms
- 5 Bedrooms | 2 Main Level Bedrooms
- Bathtub With Separate Shower Stall
- Steam Shower
Laundry
- Dryer
- Washer
Basement
- Walk-Out Basement
- Basement Fills Entire Space Under The House
- Exterior Basement Entry
- Natural lighting in basement
Outdoor Features
- Spa
- Porch
Schools
- Valley Elementary School
- Snowcrest Middle School
- Weber High School
Utilities
- Central Heating and Cooling System
- Natural Gas Connected
- Septic Tank
Community Details
- No Home Owners Association
Listing and Financial Details
- Assessor Parcel Number 22-084-0002
Map
Home Values in the Area
Average Home Value in this Area
Tax History
| Year | Tax Paid | Tax Assessment Tax Assessment Total Assessment is a certain percentage of the fair market value that is determined by local assessors to be the total taxable value of land and additions on the property. | Land | Improvement |
|---|---|---|---|---|
| 2025 | $9,272 | $957,295 | $251,221 | $706,074 |
| 2024 | $8,446 | $889,000 | $241,226 | $647,774 |
| 2023 | $8,209 | $853,000 | $230,936 | $622,064 |
| 2022 | $8,937 | $946,148 | $190,892 | $755,256 |
| 2021 | $3,448 | $613,000 | $150,764 | $462,236 |
| 2020 | $3,509 | $573,000 | $130,616 | $442,384 |
| 2019 | $3,271 | $511,161 | $115,456 | $395,705 |
| 2018 | $3,226 | $483,433 | $115,456 | $367,977 |
| 2017 | $2,954 | $432,847 | $100,322 | $332,525 |
| 2016 | $2,760 | $219,333 | $49,638 | $169,695 |
| 2015 | $2,347 | $184,054 | $49,638 | $134,416 |
| 2014 | $2,377 | $182,217 | $49,638 | $132,579 |
Property History
| Date | Event | Price | List to Sale | Price per Sq Ft |
|---|---|---|---|---|
| 11/11/2025 11/11/25 | For Sale | $1,475,000 | 0.0% | $332 / Sq Ft |
| 11/01/2025 11/01/25 | Pending | -- | -- | -- |
| 10/23/2025 10/23/25 | For Sale | $1,475,000 | -- | $332 / Sq Ft |
Purchase History
| Date | Type | Sale Price | Title Company |
|---|---|---|---|
| Interfamily Deed Transfer | -- | None Available | |
| Interfamily Deed Transfer | -- | North Amer Ttl Ut Bountiful | |
| Warranty Deed | -- | Title Guarantee | |
| Warranty Deed | -- | First American Title |
Mortgage History
| Date | Status | Loan Amount | Loan Type |
|---|---|---|---|
| Open | $412,500 | New Conventional | |
| Previous Owner | $54,000 | Stand Alone Second | |
| Previous Owner | $287,900 | Fannie Mae Freddie Mac |
Source: UtahRealEstate.com
MLS Number: 2119043
APN: 22-084-0002
- 4504 E 3450 N
- 3510 N Willow Creek Ln Unit 9
- 3503 N Willow Creek Ln
- 3480 N 5100 E
- 3727 N Patio Springs Cir
- 3700 N Foothill Ln
- 3710 N Foothill Ln
- 3674 N Willow Brooke Ln
- 3858 E Eagle Ct
- 3615 N Wolf Lodge Dr Unit 211
- 3615 N Wolf Lodge Dr Unit 402
- 3615 N Wolf Lodge Dr Unit 103
- 3615 N Wolf Dr Unit 309
- 3615 N Wolf Lodge Dr Unit 1401
- 3615 N Wolf Lodge Dr Unit 807
- 3615 N Wolf Lodge Dr Unit 805
- 3615 N Wolf Dr Unit 804
- 3521 N Fox Run Unit 811
- 3615 N Wolf Creek Dr Unit 709
- 3521 N Fox Run Dr Unit 806
- 4770 E 2650 N Unit B
- 4770 E 2650 N Unit A
- 5737 E Elkhorn Dr
- 5866 N Fork Rd
- 1454 N Fowler Ave
- 930 E 1150 N
- 2421 N 400 E Unit D7
- 1169 N Orchard Ave
- 934 E 490 N
- 1750 N 400 E
- 200 E 2300 N
- 1024 1st St
- 551 E 900 St N
- 115 E 2300 N
- 1800 E Canyon Rd
- 1337 Cross St
- 163 Savannah Ln
- 255 W 2700 N
- 1025 Tyler Ave
- 1014 7th St
