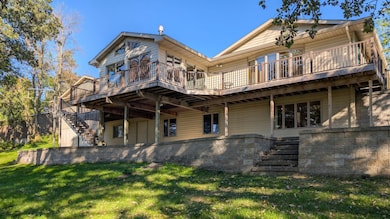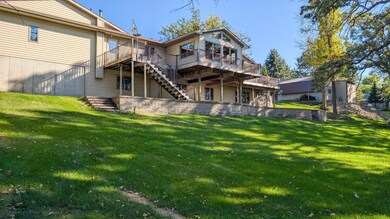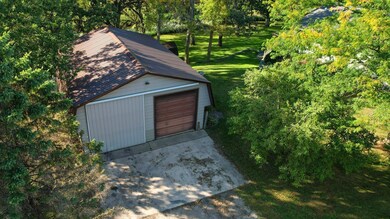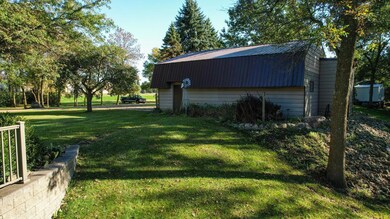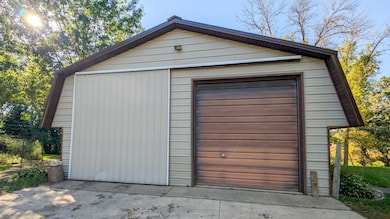3425 Hoeger Ln Albert Lea, MN 56007
Estimated payment $2,555/month
Highlights
- Home fronts a creek
- 80,586 Sq Ft lot
- No HOA
- Multiple Garages
- Sun or Florida Room
- Workshop
About This Home
Welcome to this beautiful and spacious country home just minutes from all shopping services and interstates. Thoughtfully designed for both comfort and style, you’ll find a large dining area with hard surface flooring. a nice bay window and a pretty lighted hutch. Large open kitchen has natural wood cabinetry, granite countertops, pull-out shelving and generous pantry space. Welcoming sunroom with custom remote power blinds, a big screen TV and a cozy stove. The sunroom opens to a large deck that runs along the whole back of home, affording beautiful sunset views over Bancroft Creek The main level is almost 2,000 sq ft, and offers main floor laundry, large living room with a bay window, a nice bedroom, primary bedroom with bay window, large walk-in closet, double access bath with separate shower and a jetted tub. The finished basement includes a cozy family room with lighted built-in cabinetry has space for all types of media—perfect for relaxing or entertaining, 2 nice bedrooms. 3/4 bath, storage room, and a huge bonus is the heated workshop that can double as a home exercise room. The large, heated garage has nice cabinetry and opens to the maintenance-free deck for enjoying quiet evenings. There is a large 28x36 shed with high doors and electrical wiring for RVs, campers, boats, other vehicles or toys. This home is the perfect blend of style, warmth, functionality, and outdoor enjoyment. It could be YOUR forever home.
Home Details
Home Type
- Single Family
Est. Annual Taxes
- $3,782
Year Built
- Built in 1977
Lot Details
- 1.85 Acre Lot
- Home fronts a creek
- Many Trees
- Additional Parcels
Parking
- 2 Car Attached Garage
- Multiple Garages
- Parking Storage or Cabinetry
- Heated Garage
- Garage Door Opener
Home Design
- Steel Siding
Interior Spaces
- 1-Story Property
- Free Standing Fireplace
- Circulating Fireplace
- Gas Fireplace
- Family Room
- Living Room
- Dining Room
- Workshop
- Sun or Florida Room
- Storage Room
- Laundry Room
Kitchen
- Range
- Dishwasher
- The kitchen features windows
Bedrooms and Bathrooms
- 4 Bedrooms
Finished Basement
- Walk-Out Basement
- Basement Fills Entire Space Under The House
- Block Basement Construction
- Basement Storage
- Basement Window Egress
Outdoor Features
- Patio
Utilities
- Forced Air Heating and Cooling System
- Private Water Source
- Shared Water Source
- Well
- Gas Water Heater
- Water Softener is Owned
- Septic System
Community Details
- No Home Owners Association
- Stadheim Second Sub Subdivision
Listing and Financial Details
- Assessor Parcel Number 131730060
Map
Home Values in the Area
Average Home Value in this Area
Tax History
| Year | Tax Paid | Tax Assessment Tax Assessment Total Assessment is a certain percentage of the fair market value that is determined by local assessors to be the total taxable value of land and additions on the property. | Land | Improvement |
|---|---|---|---|---|
| 2025 | $3,746 | $425,800 | $50,900 | $374,900 |
| 2024 | $3,894 | $372,700 | $50,900 | $321,800 |
| 2023 | $3,682 | $373,700 | $50,900 | $322,800 |
| 2022 | $3,788 | $344,500 | $36,700 | $307,800 |
| 2021 | $3,738 | $301,900 | $35,500 | $266,400 |
| 2020 | $3,546 | $281,500 | $26,000 | $255,500 |
| 2019 | $3,320 | $270,900 | $26,000 | $244,900 |
| 2018 | $2,988 | $0 | $0 | $0 |
| 2016 | $2,468 | $0 | $0 | $0 |
| 2015 | $2,188 | $0 | $0 | $0 |
| 2014 | $2,264 | $0 | $0 | $0 |
| 2012 | $2,330 | $0 | $0 | $0 |
Property History
| Date | Event | Price | List to Sale | Price per Sq Ft |
|---|---|---|---|---|
| 10/26/2025 10/26/25 | Pending | -- | -- | -- |
| 10/22/2025 10/22/25 | For Sale | $424,900 | 0.0% | $127 / Sq Ft |
| 10/22/2025 10/22/25 | Pending | -- | -- | -- |
| 10/02/2025 10/02/25 | For Sale | $424,900 | -- | $127 / Sq Ft |
Purchase History
| Date | Type | Sale Price | Title Company |
|---|---|---|---|
| Deed | $345,000 | -- |
Source: NorthstarMLS
MLS Number: 6795304
APN: 13.173.0060
- 74500 240th St
- 75976 230th St
- XXXX Bridge Ave N
- TBD Bridgeport Subdivision
- xxx Hi Tec Ave
- 507 Hills Ln
- TBD 2709 - 2715 Bridge Ave
- 2161 Highland Ave
- 1518 Elm St
- 705 Glenview Dr
- 1932 Wilby Rd
- 1626 Keystone Dr
- 1609 Country Club Rd
- 314 Garden Rd
- 309 Garden Rd
- 1321 Garfield Ave
- 313 Glenn Rd
- 1428 Edgewater Dr
- 120 Ridge Rd
- 209 Burr Oak Dr

