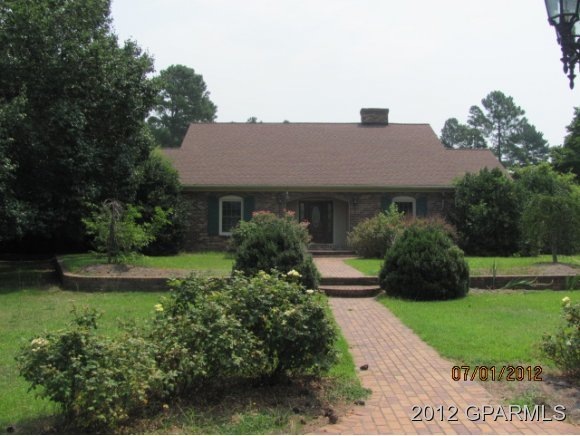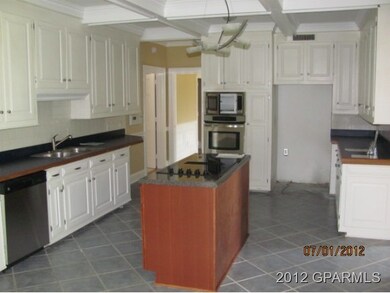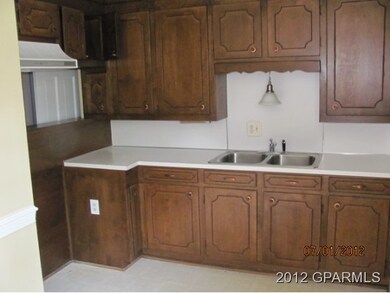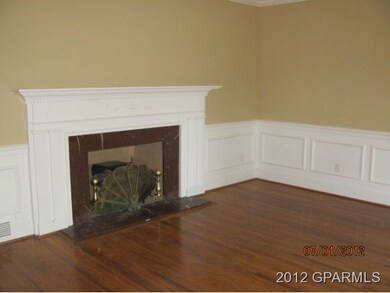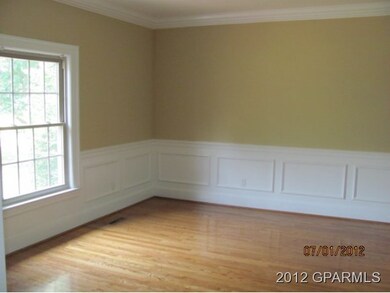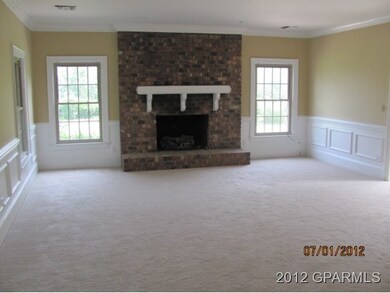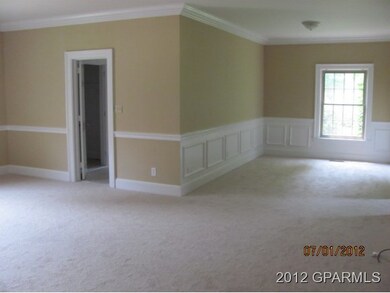
3425 J C Galloway Rd Greenville, NC 27858
Estimated Value: $473,000 - $687,000
Highlights
- Wood Flooring
- Main Floor Primary Bedroom
- Sun or Florida Room
- G.R. Whitfield Elementary School Rated A-
- Attic
- Great Room
About This Home
As of September 2012-Triple detached garage with office, double attached carport, in ground pool with pool house and much more on this 5.89 acres. Days1-7:offers will not be reviewed. Days 8-12:only offers from NSP buyers, municipalities, non-profit organizations and owner occupants. Day 13+: offers considered from all buyers.
Last Agent to Sell the Property
Tripp Blandford
CAROLINA EAST REALTY Listed on: 07/10/2012
Last Buyer's Agent
PAMELA GARRIS
Selective Homes License #255358
Home Details
Home Type
- Single Family
Est. Annual Taxes
- $3,209
Year Built
- Built in 1969
Lot Details
- 5.89 Acre Lot
- Wood Fence
Home Design
- Brick Exterior Construction
- Shingle Roof
- Stick Built Home
Interior Spaces
- 4,324 Sq Ft Home
- 2-Story Property
- Gas Log Fireplace
- Thermal Windows
- Great Room
- Living Room
- Formal Dining Room
- Sun or Florida Room
- Crawl Space
- Attic
Flooring
- Wood
- Carpet
- Tile
- Vinyl Plank
Bedrooms and Bathrooms
- 3 Bedrooms
- Primary Bedroom on Main
- Walk-In Closet
Laundry
- Laundry Room
- Washer and Dryer Hookup
Parking
- 3 Car Detached Garage
- 2 Attached Carport Spaces
- Driveway
Outdoor Features
- Outdoor Storage
Utilities
- Forced Air Heating and Cooling System
- Heating System Uses Oil
- On Site Septic
- Septic Tank
Community Details
- No Home Owners Association
Ownership History
Purchase Details
Home Financials for this Owner
Home Financials are based on the most recent Mortgage that was taken out on this home.Purchase Details
Similar Homes in Greenville, NC
Home Values in the Area
Average Home Value in this Area
Purchase History
| Date | Buyer | Sale Price | Title Company |
|---|---|---|---|
| Leneave Bobby Gene | -- | None Available | |
| Wells Fargo Bank Na | $215,002 | None Available |
Mortgage History
| Date | Status | Borrower | Loan Amount |
|---|---|---|---|
| Open | Leneave Bobby Gene | $300,000 | |
| Closed | Leneave Bobby Gene | $297,500 | |
| Previous Owner | Anderson William | $87,954 |
Property History
| Date | Event | Price | Change | Sq Ft Price |
|---|---|---|---|---|
| 09/24/2012 09/24/12 | Sold | $297,500 | -9.8% | $69 / Sq Ft |
| 08/02/2012 08/02/12 | Pending | -- | -- | -- |
| 07/10/2012 07/10/12 | For Sale | $329,900 | -- | $76 / Sq Ft |
Tax History Compared to Growth
Tax History
| Year | Tax Paid | Tax Assessment Tax Assessment Total Assessment is a certain percentage of the fair market value that is determined by local assessors to be the total taxable value of land and additions on the property. | Land | Improvement |
|---|---|---|---|---|
| 2024 | $3,922 | $539,217 | $69,230 | $469,987 |
| 2023 | $3,528 | $422,769 | $55,225 | $367,544 |
| 2022 | $3,545 | $422,769 | $55,225 | $367,544 |
| 2021 | $3,528 | $422,769 | $55,225 | $367,544 |
| 2020 | $3,549 | $422,769 | $55,225 | $367,544 |
| 2019 | $3,179 | $368,742 | $47,968 | $320,774 |
| 2018 | $3,047 | $368,742 | $47,968 | $320,774 |
| 2017 | $3,047 | $368,742 | $47,968 | $320,774 |
| 2016 | $3,056 | $368,742 | $47,968 | $320,774 |
| 2015 | $3,056 | $377,331 | $50,164 | $327,167 |
| 2014 | $3,056 | $377,331 | $50,164 | $327,167 |
Agents Affiliated with this Home
-
T
Seller's Agent in 2012
Tripp Blandford
CAROLINA EAST REALTY
(252) 617-9770
177 Total Sales
-
P
Buyer's Agent in 2012
PAMELA GARRIS
Selective Homes
Map
Source: Hive MLS
MLS Number: 50105475
APN: 066198
- 3485 Mobleys Bridge Rd
- 1106 Midlake Ct
- 1728 Black Jack Simpson Rd
- 1104 Autumn Lakes Dr
- 3413 Autumn Breeze Ct
- 3119 Twin Creeks Rd
- 3274 Quail Pointe Dr
- 815 Lawson Ct
- 896 Lendy Dr
- 3266 Bessemer Dr
- 816 Lawson Ct
- 3860 Dixie Ridge Ln
- 827 Lendy Dr
- 826 Lendy Dr
- 1075 Appaloosa Trail
- 1083 Appaloosa Trail
- 1057 Appaloosa Trail
- 811 Bayhill Ct
- 1016 Appaloosa Trail
- 3068 Bessemer Dr
- 3425 J C Galloway Rd
- 3502 Mobleys Bridge Rd
- 3414 J C Galloway Rd
- 3432 J C Galloway Rd
- 1352 Huntingwood Dr
- 3459 J C Galloway Rd
- 3394 J C Galloway Rd
- 1334 Huntingwood Dr
- 3501 Mobleys Bridge Rd
- 3536 Mobleys Bridge Rd
- 3454 Mobleys Bridge Rd
- 3529 Mobleys Bridge Rd
- 1411 Saddlewood Dr
- 1335 Huntingwood Dr
- 3438 Mobleys Bridge Rd
- 1371 Huntingwood Dr
- 3366 J C Galloway Rd
- 1319 Huntingwood Dr
- 1383 Huntingwood Dr
- 3549 Mobleys Bridge Rd
