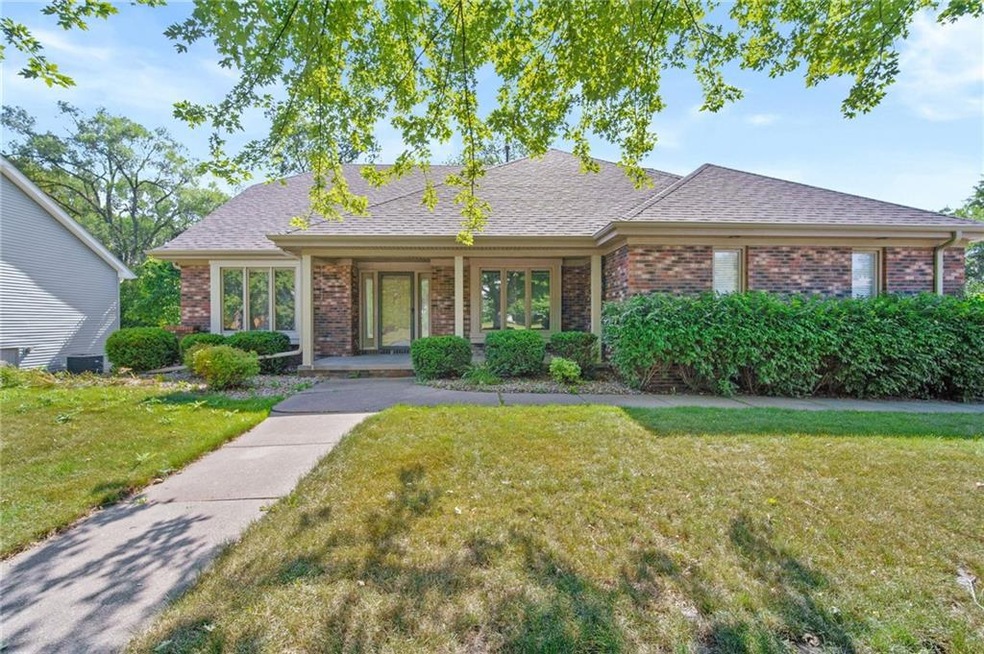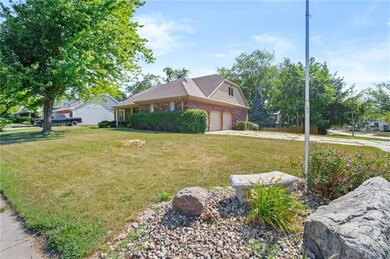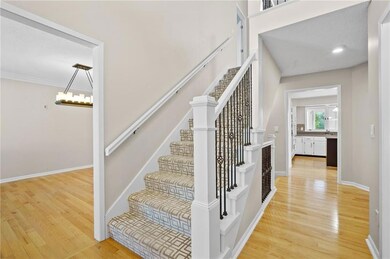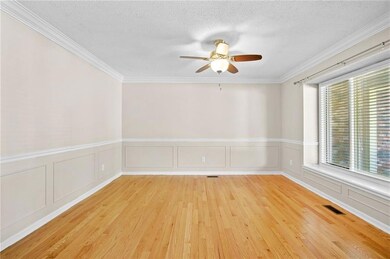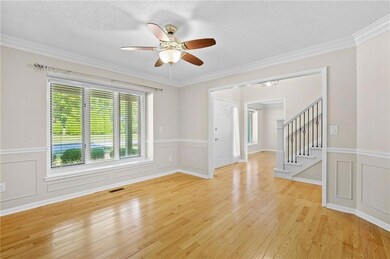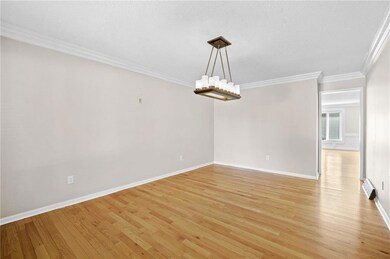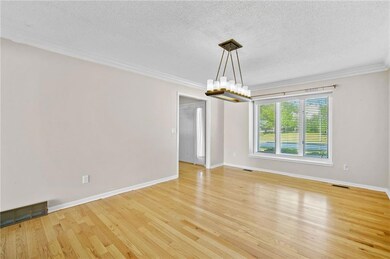
3425 Meadow Ln West Des Moines, IA 50265
Highlights
- Deck
- Traditional Architecture
- Main Floor Primary Bedroom
- Valley High School Rated A
- Wood Flooring
- Sun or Florida Room
About This Home
As of August 2023Newer hardwood floors and freshly painted woodwork throughout. Formal dining room, executive office, great room with fireplace. White kitchen with stainless steel appliances including dual convection ovens and quartz countertops. Main floor suite with walk-in closet and tub, shower and dual vanity. 1st floor laundry. Upper level has 2 bedrooms, full bath, loft & attic for storage or future use. Lower level walkout has non-conforming bed, bathroom and potential for more finish. New Roof & HVAC & maintenance free siding & soffit. Lots of extras, including central vac, secruity, and irrigation. Great location and corner lot with mature landscaping. Near Western Hills Park, Valley High School, and I235. Achosa Home Warranty included.
Home Details
Home Type
- Single Family
Est. Annual Taxes
- $6,333
Year Built
- Built in 1986
Lot Details
- 0.29 Acre Lot
- Lot Dimensions are 75x128.3
- Irrigation
Home Design
- Traditional Architecture
- Brick Exterior Construction
- Asphalt Shingled Roof
- Vinyl Siding
Interior Spaces
- 2,936 Sq Ft Home
- 1.5-Story Property
- Central Vacuum
- Gas Log Fireplace
- Family Room
- Formal Dining Room
- Sun or Florida Room
- Wood Flooring
- Walk-Out Basement
Kitchen
- Eat-In Kitchen
- Built-In Oven
- Cooktop
- Microwave
- Dishwasher
Bedrooms and Bathrooms
- 4 Bedrooms | 1 Primary Bedroom on Main
Laundry
- Laundry on main level
- Dryer
- Washer
Home Security
- Home Security System
- Fire and Smoke Detector
Parking
- 3 Car Attached Garage
- Driveway
Additional Features
- Deck
- Forced Air Heating and Cooling System
Community Details
- No Home Owners Association
Listing and Financial Details
- Assessor Parcel Number 32000521061000
Ownership History
Purchase Details
Home Financials for this Owner
Home Financials are based on the most recent Mortgage that was taken out on this home.Purchase Details
Home Financials for this Owner
Home Financials are based on the most recent Mortgage that was taken out on this home.Purchase Details
Purchase Details
Similar Homes in West Des Moines, IA
Home Values in the Area
Average Home Value in this Area
Purchase History
| Date | Type | Sale Price | Title Company |
|---|---|---|---|
| Warranty Deed | $420,000 | None Listed On Document | |
| Warranty Deed | $320,000 | None Available | |
| Interfamily Deed Transfer | -- | None Available | |
| Interfamily Deed Transfer | -- | None Available | |
| Warranty Deed | $258,500 | None Available |
Mortgage History
| Date | Status | Loan Amount | Loan Type |
|---|---|---|---|
| Open | $412,392 | FHA | |
| Previous Owner | $288,000 | Adjustable Rate Mortgage/ARM | |
| Previous Owner | $26,000 | Unknown |
Property History
| Date | Event | Price | Change | Sq Ft Price |
|---|---|---|---|---|
| 08/16/2023 08/16/23 | Sold | $420,000 | -2.3% | $143 / Sq Ft |
| 07/11/2023 07/11/23 | Pending | -- | -- | -- |
| 07/11/2023 07/11/23 | For Sale | $429,900 | +34.3% | $146 / Sq Ft |
| 07/28/2017 07/28/17 | Sold | $320,000 | -3.0% | $109 / Sq Ft |
| 06/28/2017 06/28/17 | Pending | -- | -- | -- |
| 06/09/2017 06/09/17 | For Sale | $329,900 | -- | $112 / Sq Ft |
Tax History Compared to Growth
Tax History
| Year | Tax Paid | Tax Assessment Tax Assessment Total Assessment is a certain percentage of the fair market value that is determined by local assessors to be the total taxable value of land and additions on the property. | Land | Improvement |
|---|---|---|---|---|
| 2024 | $6,338 | $410,600 | $78,300 | $332,300 |
| 2023 | $6,464 | $410,300 | $78,300 | $332,000 |
| 2022 | $6,386 | $343,600 | $67,700 | $275,900 |
| 2021 | $6,428 | $343,600 | $67,700 | $275,900 |
| 2020 | $6,326 | $329,100 | $64,700 | $264,400 |
| 2019 | $6,144 | $329,100 | $64,700 | $264,400 |
| 2018 | $6,154 | $308,400 | $59,600 | $248,800 |
| 2017 | $5,854 | $308,400 | $59,600 | $248,800 |
| 2016 | $5,724 | $285,500 | $54,500 | $231,000 |
| 2015 | $5,724 | $285,500 | $54,500 | $231,000 |
| 2014 | $5,788 | $285,400 | $53,400 | $232,000 |
Agents Affiliated with this Home
-
K
Seller's Agent in 2023
Keith Soldwisch
Zealty Home Advisors
(515) 329-4667
1 in this area
27 Total Sales
-

Seller's Agent in 2017
John Dunn
Iowa Realty Mills Crossing
(515) 453-4300
1 in this area
3 Total Sales
-
J
Seller Co-Listing Agent in 2017
Jim Wilson
Iowa Realty Beaverdale
(515) 491-5674
5 in this area
25 Total Sales
-
M
Buyer's Agent in 2017
Michael Ficcola
Iowa Realty Valley West
Map
Source: Des Moines Area Association of REALTORS®
MLS Number: 678081
APN: 320-00521061000
- 608 34th St
- 711 36th St
- 3500 Brookview Dr
- 520 34th Place
- 713 32nd St
- 3800 Western Hills Dr
- 1010 32nd St
- 1005 32nd St
- 1051 Marcourt Ln
- 308 33rd St
- 404 31st St
- 4300 Pommel Place
- 1035 Belle Mar Dr
- 1204 32nd St
- 2908 Woodland Ave
- 804 24th St
- 1100 42nd St
- 1116 42nd St
- 1017 45th St
- 3305 Ep True Pkwy Unit 1302
