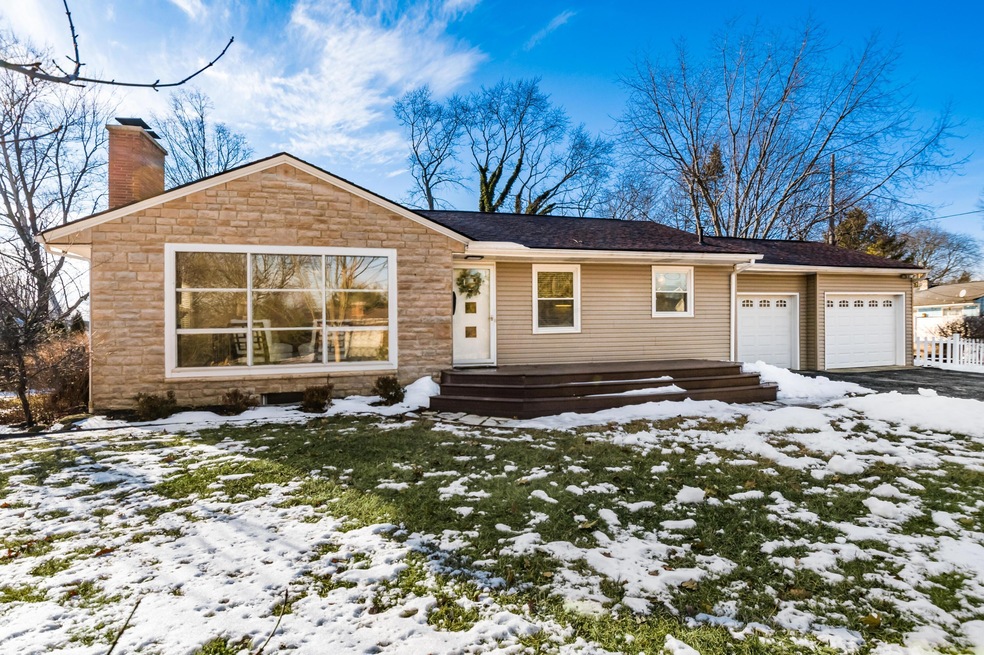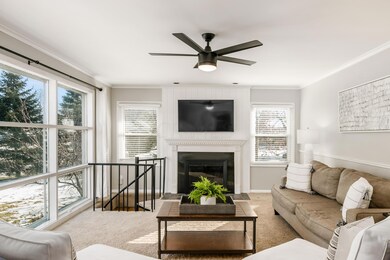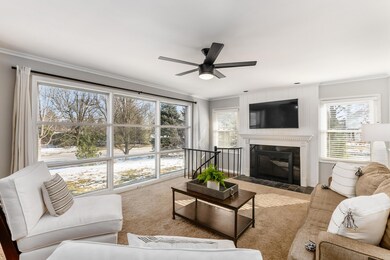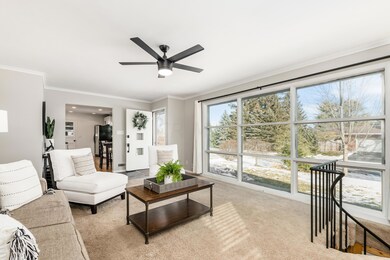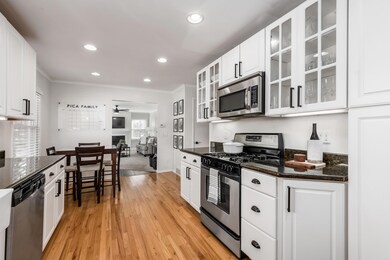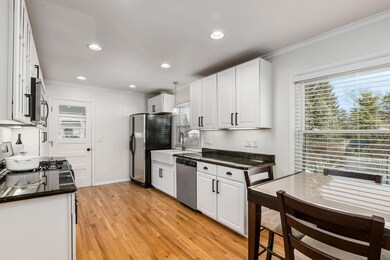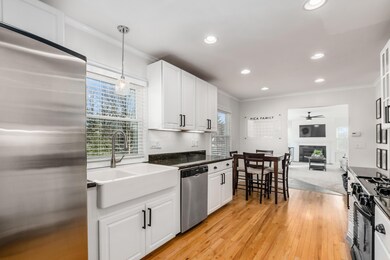
3425 Mountview Rd Columbus, OH 43221
Highlights
- Wood Burning Stove
- Ranch Style House
- Fenced Yard
- Windermere Elementary School Rated A
- Great Room
- 2 Car Attached Garage
About This Home
As of March 2022Open House Saturday, Feb 26 1pm-4pm Don't miss your chance to own this beautiful, Ranch in the Heart of Upper Arlington. Well maintained and freshly updated with neutral finishes to match mostly any décor. Bright and airy with lots of natural and overhead lighting throughout. Eat-in Kitchen features Stainless Steel appliances, Granite counters, HW Flooring, crown molding; Great Room with wall of windows, decorative Fireplace, crown molding. Spacious Owner's Suite w/2 large Closets. Finished Lower Level w/Rec Room with 2nd fireplace, 3rd Bedroom, 2nd Full Bath and ample storage. Enjoy morning coffees on the new front porch/deck and entertaining in the evenings on the back semi-private patio. 2 Car Garage. Upper Arlington Schools! Close to Lane Ave shops, parks and easy access to highways.
Last Agent to Sell the Property
Kathy Butler
Coldwell Banker Realty Listed on: 02/25/2022
Home Details
Home Type
- Single Family
Est. Annual Taxes
- $6,766
Year Built
- Built in 1953
Lot Details
- 7,841 Sq Ft Lot
- Fenced Yard
- Fenced
Parking
- 2 Car Attached Garage
Home Design
- Ranch Style House
- Block Foundation
- Vinyl Siding
- Stone Exterior Construction
Interior Spaces
- 1,706 Sq Ft Home
- Wood Burning Stove
- Gas Log Fireplace
- Insulated Windows
- Great Room
- Carpet
- Basement
- Recreation or Family Area in Basement
- Laundry on lower level
Kitchen
- Gas Range
- Microwave
- Dishwasher
Bedrooms and Bathrooms
- 3 Bedrooms | 2 Main Level Bedrooms
Outdoor Features
- Patio
Utilities
- Whole House Fan
- Central Air
- Heating System Uses Gas
Listing and Financial Details
- Assessor Parcel Number 070-006785
Ownership History
Purchase Details
Home Financials for this Owner
Home Financials are based on the most recent Mortgage that was taken out on this home.Purchase Details
Home Financials for this Owner
Home Financials are based on the most recent Mortgage that was taken out on this home.Purchase Details
Home Financials for this Owner
Home Financials are based on the most recent Mortgage that was taken out on this home.Purchase Details
Purchase Details
Similar Homes in the area
Home Values in the Area
Average Home Value in this Area
Purchase History
| Date | Type | Sale Price | Title Company |
|---|---|---|---|
| Deed | $415,500 | New Title Company Name | |
| Warranty Deed | $307,000 | Peak Title | |
| Warranty Deed | $150,000 | Service Tit | |
| Deed | -- | -- | |
| Deed | -- | -- |
Mortgage History
| Date | Status | Loan Amount | Loan Type |
|---|---|---|---|
| Previous Owner | $290,000 | New Conventional | |
| Previous Owner | $187,000 | Adjustable Rate Mortgage/ARM | |
| Previous Owner | $136,000 | New Conventional | |
| Previous Owner | $120,000 | Purchase Money Mortgage |
Property History
| Date | Event | Price | Change | Sq Ft Price |
|---|---|---|---|---|
| 03/21/2022 03/21/22 | Sold | $415,500 | +10.8% | $244 / Sq Ft |
| 02/25/2022 02/25/22 | For Sale | $374,900 | +22.1% | $220 / Sq Ft |
| 06/12/2019 06/12/19 | Sold | $307,000 | +2.3% | $293 / Sq Ft |
| 04/21/2019 04/21/19 | Pending | -- | -- | -- |
| 04/19/2019 04/19/19 | For Sale | $300,000 | -- | $287 / Sq Ft |
Tax History Compared to Growth
Tax History
| Year | Tax Paid | Tax Assessment Tax Assessment Total Assessment is a certain percentage of the fair market value that is determined by local assessors to be the total taxable value of land and additions on the property. | Land | Improvement |
|---|---|---|---|---|
| 2024 | $15,875 | $128,210 | $50,820 | $77,390 |
| 2023 | $7,330 | $128,205 | $50,820 | $77,385 |
| 2022 | $7,289 | $104,310 | $34,270 | $70,040 |
| 2021 | $6,766 | $104,310 | $34,270 | $70,040 |
| 2020 | $6,395 | $104,310 | $34,270 | $70,040 |
| 2019 | $5,336 | $74,800 | $34,270 | $40,530 |
| 2018 | $4,660 | $74,800 | $34,270 | $40,530 |
| 2017 | $4,657 | $74,800 | $34,270 | $40,530 |
| 2016 | $4,166 | $63,010 | $26,080 | $36,930 |
| 2015 | $4,163 | $63,010 | $26,080 | $36,930 |
| 2014 | $4,167 | $63,010 | $26,080 | $36,930 |
| 2013 | $1,989 | $57,260 | $23,695 | $33,565 |
Agents Affiliated with this Home
-
K
Seller's Agent in 2022
Kathy Butler
Coldwell Banker Realty
-
Megan Hardgrove

Buyer's Agent in 2022
Megan Hardgrove
The Brokerage House
(614) 286-2444
29 in this area
69 Total Sales
-
T
Seller's Agent in 2019
Timothy Moore
Keller Williams Excel Realty
-
Lauren Gregory

Buyer's Agent in 2019
Lauren Gregory
Rolls Realty
(614) 507-0989
3 in this area
37 Total Sales
Map
Source: Columbus and Central Ohio Regional MLS
MLS Number: 222004954
APN: 070-006785
- 2128 Wesleyan Dr
- 2213 Bristol Rd
- 3445 Redding Rd
- 2269 Cranford Rd
- 2309 Woodstock Rd
- 3509 Redding Rd
- 3519 Redding Rd
- 3258 Kenyon Rd
- 2232 Edgevale Rd
- 2069 Ridgecliff Rd
- 3525 Sciotangy Dr
- 2101 Eastcleft Dr
- 3287 Leighton Rd
- 3161 Avalon Rd
- 1960 Hythe Rd
- 2490 Wickliffe Rd
- 2496 Swansea Rd
- 2006 Kentwell Rd
- 3134 Asbury Dr
- 3588 Reed Rd Unit 4
