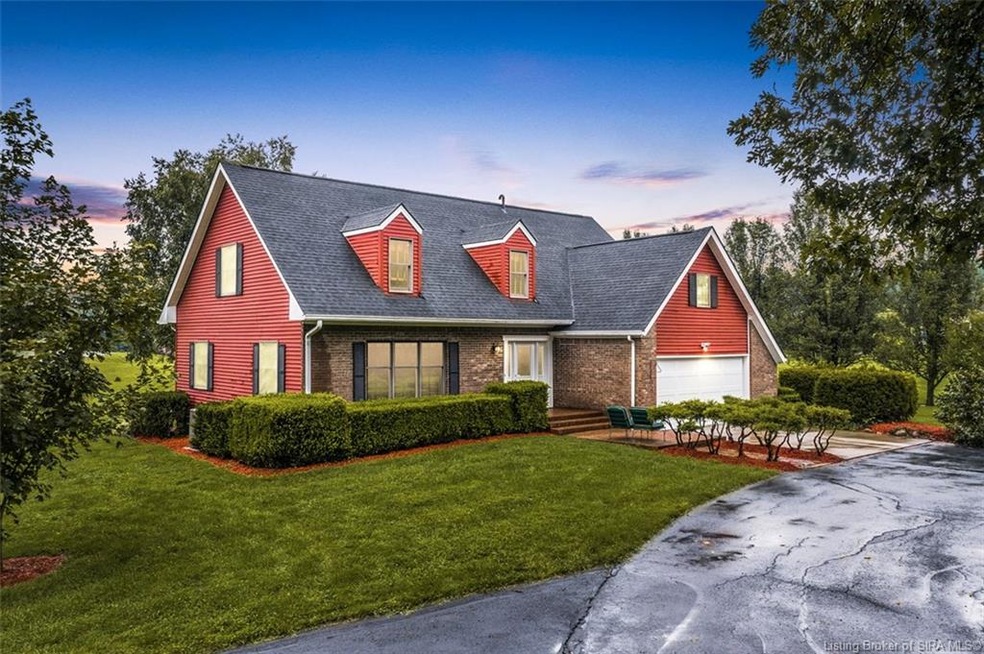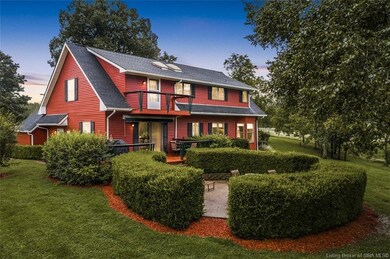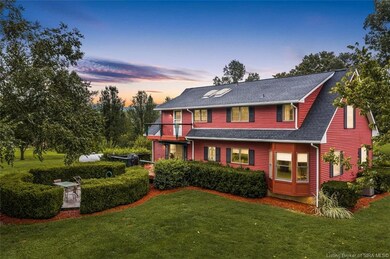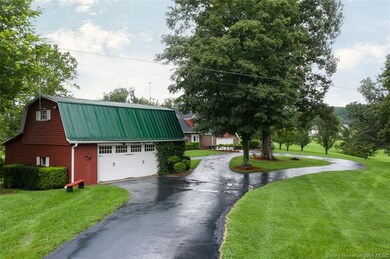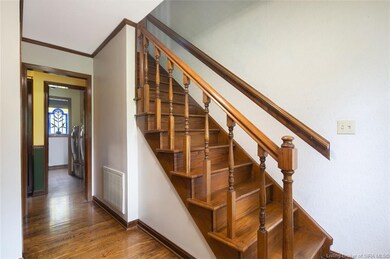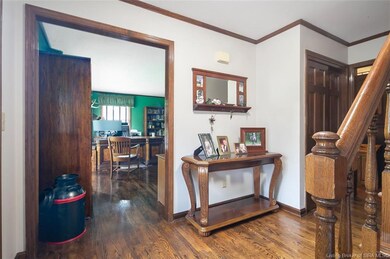
3425 Old Highway 135 SW Corydon, IN 47112
Highlights
- Barn
- Deck
- Wooded Lot
- 2.41 Acre Lot
- Wood Burning Stove
- 1 Fireplace
About This Home
As of December 2022THIS IS A MUST SEE! Very well maintained Cape Cod home south of Corydon sits on 2.41 acres! 3 Bedroom 3 bath home with hard wood floors throughout. Walking into this house feels warm and like home. This home has a formal dinning room, cherry cabinets in the kitchen, and two large living spaces to stretch out in. Updated master bath with a balcony off the master bedroom. Attached 2 car garage has heating and air running to it. Wood shed. Beautifully landscaped yard. Detached garage is approximately 1000 SF, can park 3 cars and has a working area with a wood burning stove, it is also hard wired for cable and internet. New roof July 2020, new gutters August 2020. Propane tank is owed by the seller and is staying with the property. And for those of you with fur babies, the entire property has an underground dog fence. Seller is offering a 1yr home warranty. Sq Ft room sizes are approximate.
Last Agent to Sell the Property
Stacie Young
Ward Realty Services License #RB17001793 Listed on: 08/17/2020
Last Buyer's Agent
OUTSIDE AGENT
OUTSIDE COMPANY
Home Details
Home Type
- Single Family
Est. Annual Taxes
- $1,107
Year Built
- Built in 1985
Lot Details
- 2.41 Acre Lot
- Landscaped
- Wooded Lot
- Property is zoned Agri/ Residential
Parking
- 2 Car Garage
- Driveway
Home Design
- Frame Construction
- Wood Trim
Interior Spaces
- 2,128 Sq Ft Home
- 1.5-Story Property
- 1 Fireplace
- Wood Burning Stove
- Family Room
- Formal Dining Room
- Crawl Space
- Home Security System
Kitchen
- Oven or Range
- Microwave
Bedrooms and Bathrooms
- 3 Bedrooms
- Walk-In Closet
Laundry
- Dryer
- Washer
Outdoor Features
- Balcony
- Deck
- Patio
Farming
- Barn
Utilities
- Forced Air Heating and Cooling System
- Heat Pump System
- Propane
- Electric Water Heater
- On Site Septic
Listing and Financial Details
- Home warranty included in the sale of the property
- Assessor Parcel Number 311324154004000007
Ownership History
Purchase Details
Home Financials for this Owner
Home Financials are based on the most recent Mortgage that was taken out on this home.Similar Homes in Corydon, IN
Home Values in the Area
Average Home Value in this Area
Purchase History
| Date | Type | Sale Price | Title Company |
|---|---|---|---|
| Deed | $275,000 | -- | |
| Deed | $275,000 | -- |
Mortgage History
| Date | Status | Loan Amount | Loan Type |
|---|---|---|---|
| Closed | -- | No Value Available |
Property History
| Date | Event | Price | Change | Sq Ft Price |
|---|---|---|---|---|
| 12/30/2022 12/30/22 | Sold | $344,900 | +2.7% | $162 / Sq Ft |
| 11/25/2022 11/25/22 | Pending | -- | -- | -- |
| 10/25/2022 10/25/22 | Price Changed | $335,900 | -13.0% | $158 / Sq Ft |
| 10/14/2022 10/14/22 | Price Changed | $385,900 | -1.0% | $181 / Sq Ft |
| 09/15/2022 09/15/22 | For Sale | $389,900 | 0.0% | $183 / Sq Ft |
| 09/14/2022 09/14/22 | Pending | -- | -- | -- |
| 09/11/2022 09/11/22 | For Sale | $389,900 | +41.8% | $183 / Sq Ft |
| 10/06/2020 10/06/20 | Sold | $275,000 | 0.0% | $129 / Sq Ft |
| 08/22/2020 08/22/20 | Pending | -- | -- | -- |
| 08/17/2020 08/17/20 | For Sale | $275,000 | -- | $129 / Sq Ft |
Tax History Compared to Growth
Tax History
| Year | Tax Paid | Tax Assessment Tax Assessment Total Assessment is a certain percentage of the fair market value that is determined by local assessors to be the total taxable value of land and additions on the property. | Land | Improvement |
|---|---|---|---|---|
| 2024 | $2,172 | $349,400 | $57,100 | $292,300 |
| 2023 | $2,023 | $327,000 | $47,100 | $279,900 |
| 2022 | $1,893 | $288,200 | $40,600 | $247,600 |
| 2021 | $1,806 | $266,400 | $35,200 | $231,200 |
| 2020 | $1,142 | $182,000 | $30,200 | $151,800 |
| 2019 | $1,107 | $172,300 | $30,200 | $142,100 |
| 2018 | $996 | $160,800 | $30,200 | $130,600 |
| 2017 | $889 | $151,200 | $27,900 | $123,300 |
| 2016 | $800 | $146,100 | $27,900 | $118,200 |
| 2014 | $763 | $141,700 | $26,300 | $115,400 |
| 2013 | $763 | $148,100 | $26,300 | $121,800 |
Agents Affiliated with this Home
-
Jennifer Fritz Wahl

Seller's Agent in 2022
Jennifer Fritz Wahl
ERA FIRST ADVANTAGE REALTY, INC
(812) 686-3906
1 in this area
128 Total Sales
-

Seller's Agent in 2020
Stacie Young
Ward Realty Services
(330) 853-5393
-
O
Buyer's Agent in 2020
OUTSIDE AGENT
OUTSIDE COMPANY
Map
Source: Southern Indiana REALTORS® Association
MLS Number: 2020010005
APN: 31-13-24-154-004.000-007
- 6.94 +/- AC Wiseman Rd SW
- 25 +/- AC Wiseman Rd SW
- 4550 Union Chapel Rd
- 800 Yankee Way SW
- 3430 S Heidelberg Rd SW
- 677 Lake Rd SE
- 1480 Wiseman Rd SE
- 0 Harrison Heth Rd SW Unit 202508502
- 117 Alabama Dr SE
- 121 Alabama Dr SE
- L13 Alabama Dr SE
- 519 E Ridge Rd SE
- 315 Old Highway 135 SW
- 117 Carl St
- 123 Carl St
- 470 W Heidelberg Rd SW
- 0 N Highway 337
- 0 Country Club Rd SE Unit 202508996
- 0 N Highway 337 NE
- 0 Muirfield Dr SE
