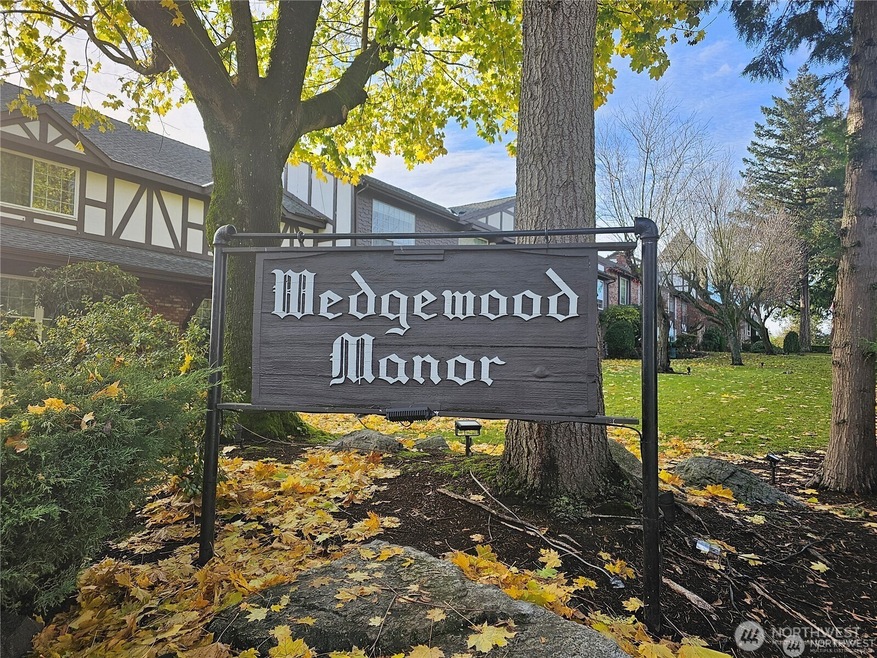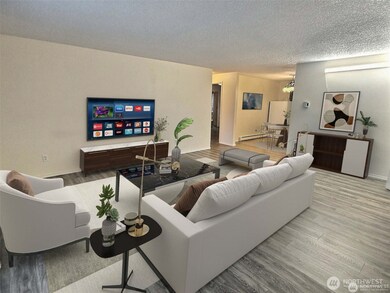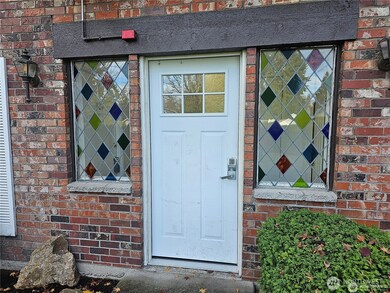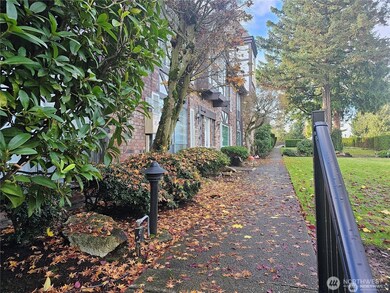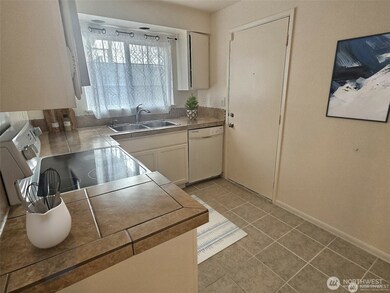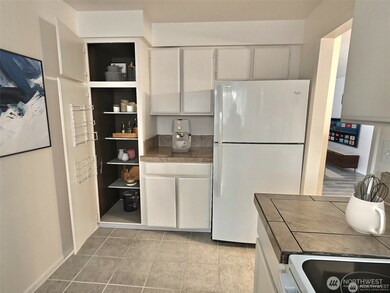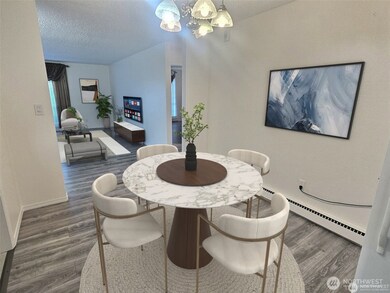3425 S 176th St Unit 107 Seatac, WA 98188
Highlights
- Property is near public transit
- End Unit
- Sport Court
- Territorial View
- Ground Level Unit
- Balcony
About This Home
Enjoy convenience and security in this 2-bed, 1-bath condo. Ground floor living with a private patio, perfect for relaxation and outdoor dining. Located in SeaTac, it offers, 3 community pools, a sports court, sauna and gym. A very nice kitchen with newer appliances, 2 roomy bedrooms and a dining area, dedicated parking, and proximity to SeaTac featuring many local amenities. 2 personal storage units. A large private fenced in deck area and plenty of green grass in the well landscaped courtyard out front viewed from the huge living room. Welcome home!
Source: Northwest Multiple Listing Service (NWMLS)
MLS#: 2455311
Condo Details
Home Type
- Condominium
Est. Annual Taxes
- $2,763
Year Built
- Built in 1968
Lot Details
- End Unit
- South Facing Home
Interior Spaces
- 1,018 Sq Ft Home
- 1-Story Property
- Storage
- Washer and Dryer
- Territorial Views
Kitchen
- Stove
- Microwave
Bedrooms and Bathrooms
- 2 Main Level Bedrooms
- Bathroom on Main Level
- 1 Full Bathroom
Parking
- 1 Parking Space
- Open Parking
Outdoor Features
- Sport Court
- Balcony
Location
- Ground Level Unit
- Property is near public transit
- Property is near a bus stop
Schools
- Bow Lake Elementary School
- Chinook Mid Middle School
- Tyee High School
Utilities
- Baseboard Heating
- Heating System Mounted To A Wall or Window
Listing and Financial Details
- Assessor Parcel Number 9210700030
Community Details
Overview
- Seatac Subdivision
Pet Policy
- Dogs and Cats Allowed
Map
Source: Northwest Multiple Listing Service (NWMLS)
MLS Number: 2455311
APN: 921070-0030
- 3425 S 176th St Unit 144
- 3431 S 180th Place Unit 67
- 18054 36th Ave S Unit 386
- 3248 S 180th St Unit 34
- 3411 S 180th Place Unit 62
- 3255 S 181st St
- 3255 S 181st St Unit 97
- 3439 S 181st Place
- 3439 S 181st Place Unit 146
- 3431 S 181st Place Unit 144
- 3407 S 181st Place Unit 138
- 3407 S 181st Place
- 3232 S 181st Place
- 3241 S 181st Place Unit 133
- 18200 36th Ave S Unit 395
- 3417 S 182nd St Unit 185
- 3420 S 182nd Place Unit 209
- 3219 S 181st Place Unit 127
- 3404 S 182nd Place Unit 205
- 18109 32nd Ave S Unit 331
- 3405 S 176th St
- 3508 S 180th St
- 3351 S 175th St
- 17840 32nd Ave S
- 15830 39th Place S
- 15805 40th Place S
- 19800 International Blvd
- 19707 International Blvd
- 19912 Military Rd S
- 15300 33rd Ave S
- 15311 33rd Ave S
- 4025 Southcenter Blvd
- 3721 S 152nd St
- 2929 S 200th St
- 2650 S 200th St
- 4708 Southcenter Blvd
- 15110 Macadam Rd S
- 5565 S 152nd St
- 5860 Southcenter Blvd
- 229 Andover Park E
