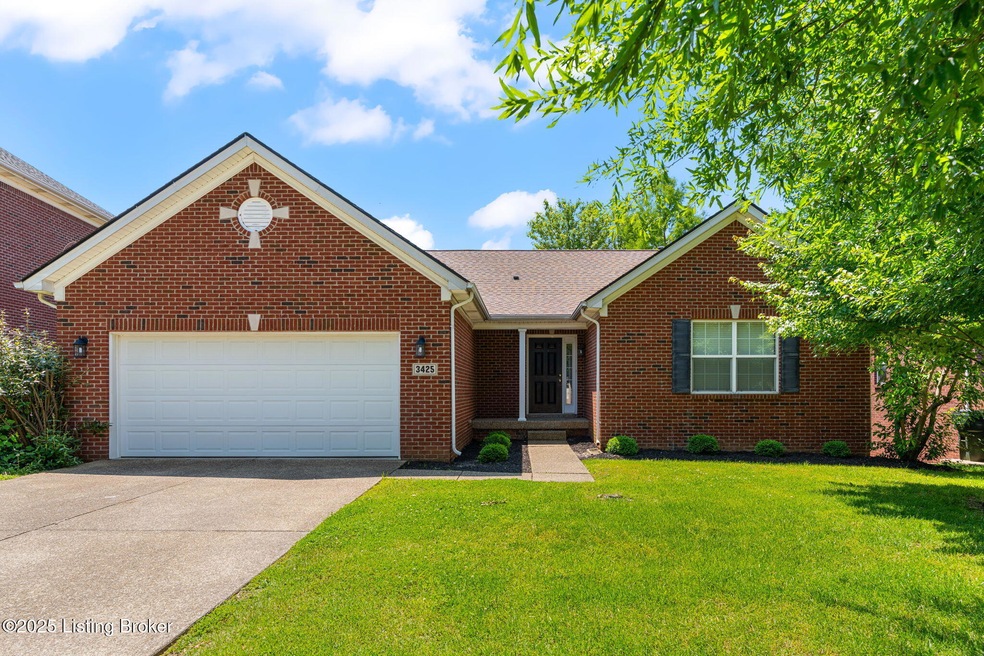
3425 Stony Farm Dr Louisville, KY 40299
Highlights
- Deck
- 2 Car Attached Garage
- Forced Air Heating and Cooling System
- Porch
- Patio
About This Home
As of July 2025Nestled in the inviting Stony Farms neighborhood, this brick ranch offers a thoughtful layout, tasteful finishes, and a welcoming atmosphere. The sunlit family room overlooks the private backyard, while the eat-in kitchen features ample cabinetry, a pantry, and access to the rear deck—perfect for al fresco dining. A split-bedroom design ensures privacy, with the spacious primary suite offering two walk-in closets and a large ensuite bath. Three additional bedrooms share a full hall bath, ideal for guests or family. The walk-out lower level expands the living space with a family room, recreational area, full bath, and generous storage. Conveniently located near I-64, Hurstbourne Parkway, and Taylorsville Road, this home offers comfort, space, and easy access to dining, shopping, and daily essentials.
Last Agent to Sell the Property
Laura Rice & Associates
Lenihan Sotheby's International Realty License #241020 Listed on: 06/28/2025
Home Details
Home Type
- Single Family
Est. Annual Taxes
- $4,198
Year Built
- Built in 2008
Parking
- 2 Car Attached Garage
- Driveway
Home Design
- Poured Concrete
- Shingle Roof
Interior Spaces
- 1-Story Property
- Basement
Bedrooms and Bathrooms
- 4 Bedrooms
- 3 Full Bathrooms
Outdoor Features
- Deck
- Patio
- Porch
Utilities
- Forced Air Heating and Cooling System
- Heating System Uses Natural Gas
Community Details
- Property has a Home Owners Association
- Stony Farms Subdivision
Listing and Financial Details
- Legal Lot and Block 0047 / 3836
- Assessor Parcel Number 383600470000
- Seller Concessions Not Offered
Ownership History
Purchase Details
Home Financials for this Owner
Home Financials are based on the most recent Mortgage that was taken out on this home.Purchase Details
Home Financials for this Owner
Home Financials are based on the most recent Mortgage that was taken out on this home.Purchase Details
Home Financials for this Owner
Home Financials are based on the most recent Mortgage that was taken out on this home.Similar Homes in Louisville, KY
Home Values in the Area
Average Home Value in this Area
Purchase History
| Date | Type | Sale Price | Title Company |
|---|---|---|---|
| Deed | $413,000 | None Listed On Document | |
| Warranty Deed | $369,900 | None Listed On Document | |
| Warranty Deed | $242,598 | Mattingly Ford Title |
Mortgage History
| Date | Status | Loan Amount | Loan Type |
|---|---|---|---|
| Open | $392,350 | New Conventional | |
| Previous Owner | $362,230 | FHA | |
| Previous Owner | $109,619 | New Conventional | |
| Previous Owner | $127,081 | New Conventional | |
| Previous Owner | $139,000 | Unknown | |
| Previous Owner | $138,600 | Purchase Money Mortgage |
Property History
| Date | Event | Price | Change | Sq Ft Price |
|---|---|---|---|---|
| 07/28/2025 07/28/25 | Sold | $413,000 | -0.7% | $138 / Sq Ft |
| 06/04/2025 06/04/25 | For Sale | $416,000 | +12.5% | $139 / Sq Ft |
| 11/03/2023 11/03/23 | Sold | $369,900 | 0.0% | $123 / Sq Ft |
| 09/28/2023 09/28/23 | For Sale | $369,900 | -- | $123 / Sq Ft |
Tax History Compared to Growth
Tax History
| Year | Tax Paid | Tax Assessment Tax Assessment Total Assessment is a certain percentage of the fair market value that is determined by local assessors to be the total taxable value of land and additions on the property. | Land | Improvement |
|---|---|---|---|---|
| 2024 | $4,198 | $369,900 | $54,950 | $314,950 |
| 2023 | $3,078 | $309,890 | $56,000 | $253,890 |
| 2022 | $3,456 | $309,890 | $56,000 | $253,890 |
| 2021 | $3,329 | $309,890 | $56,000 | $253,890 |
| 2020 | $2,556 | $260,250 | $53,000 | $207,250 |
| 2019 | $2,505 | $260,250 | $53,000 | $207,250 |
| 2018 | $312 | $260,250 | $53,000 | $207,250 |
| 2017 | $2,337 | $260,250 | $53,000 | $207,250 |
| 2013 | $2,426 | $242,600 | $68,070 | $174,530 |
Agents Affiliated with this Home
-
L
Seller's Agent in 2025
Laura Rice & Associates
Lenihan Sotheby's International Realty
-
Sonal Sutaria

Buyer's Agent in 2025
Sonal Sutaria
RE/MAX
(502) 718-5656
2 in this area
17 Total Sales
-
Judie Parks

Seller's Agent in 2023
Judie Parks
BERKSHIRE HATHAWAY HomeServices, Parks & Weisberg Realtors
(502) 419-7496
10 in this area
210 Total Sales
-
Melanie Thomas
M
Buyer's Agent in 2023
Melanie Thomas
Dollhaus Realty LLC
(502) 551-2286
1 in this area
7 Total Sales
Map
Source: Metro Search (Greater Louisville Association of REALTORS®)
MLS Number: 1688652
APN: 383600470000
- 3418 Stony Farm Dr
- 3502 Stony Brook Dr
- 3412 Stara Ct
- 8807 High Point Cir
- 3802 Bristol Oaks Dr
- 8807 Avondale Ct
- 8904 Stony Falls Way
- 8506 Ambrosse Ln Unit 309
- 8504 Ambrosse Ln Unit 205
- 8406 Ambrosse Ln Unit 208
- 8402 Ambrosse Ln Unit 205
- 3900 San Marcos Rd
- 3308 Mcadams Ct
- 3311 Mcadams Ct
- 3804 Pramany Ct
- 3905 Yardley Ct Unit 205
- 3905 Yardley Ct Unit 103
- 8923 La Costa Rd
- 3737 Hurstbourne Ridge Blvd
- 3745 Hurstbourne Ridge Blvd Unit 3745






