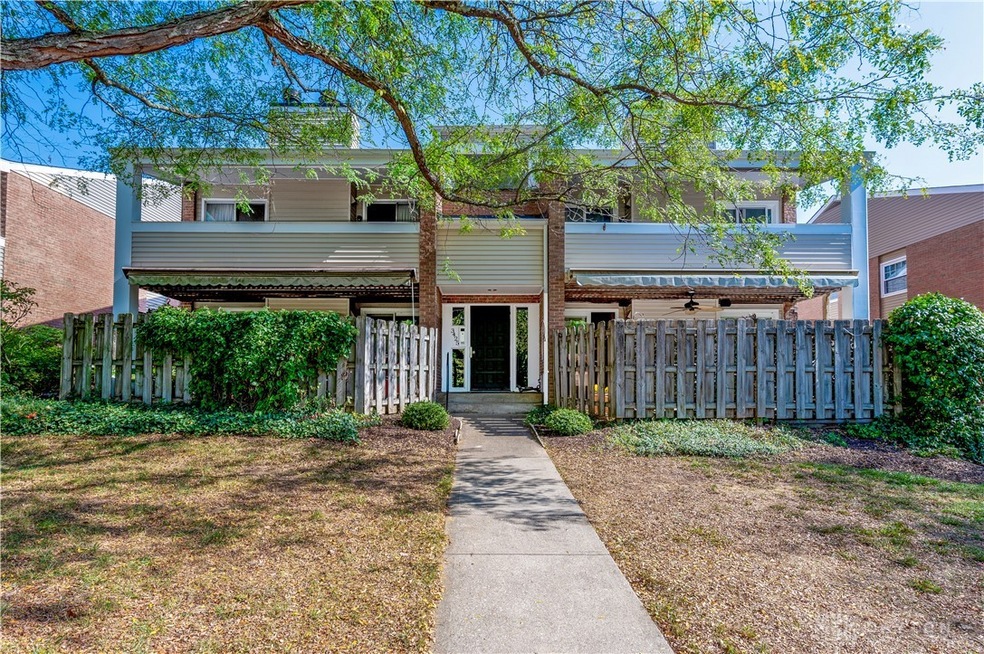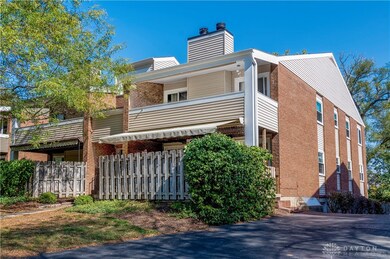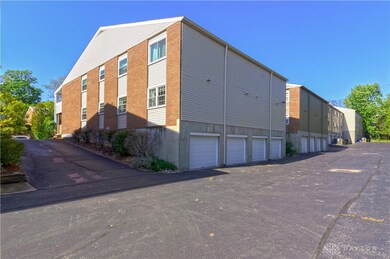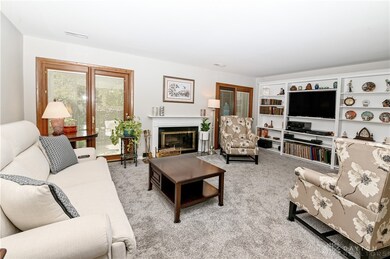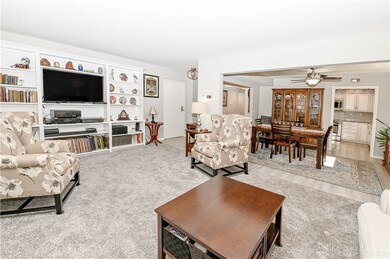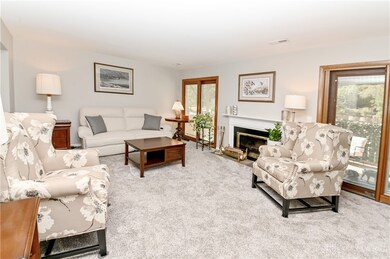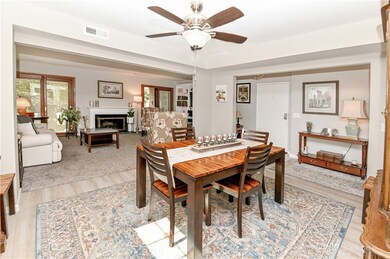
$350,000
- 2 Beds
- 2 Baths
- 1,088 Sq Ft
- 3651 Ashworth Dr
- Cincinnati, OH
Welcome to this beautifully maintained 2-bedroom, 2-bath condo nestled in the desirable Hyde Park Place community in Hyde Park. Featuring an open-concept layout, the home offers a spacious eat-in kitchen that flows seamlessly into the living room, complete with a cozy fireplace perfect for entertaining or relaxing. Recent updates include a renovated kitchen with stainless steel appliances, newer
Denise Koesterman Keller Williams Advisors
