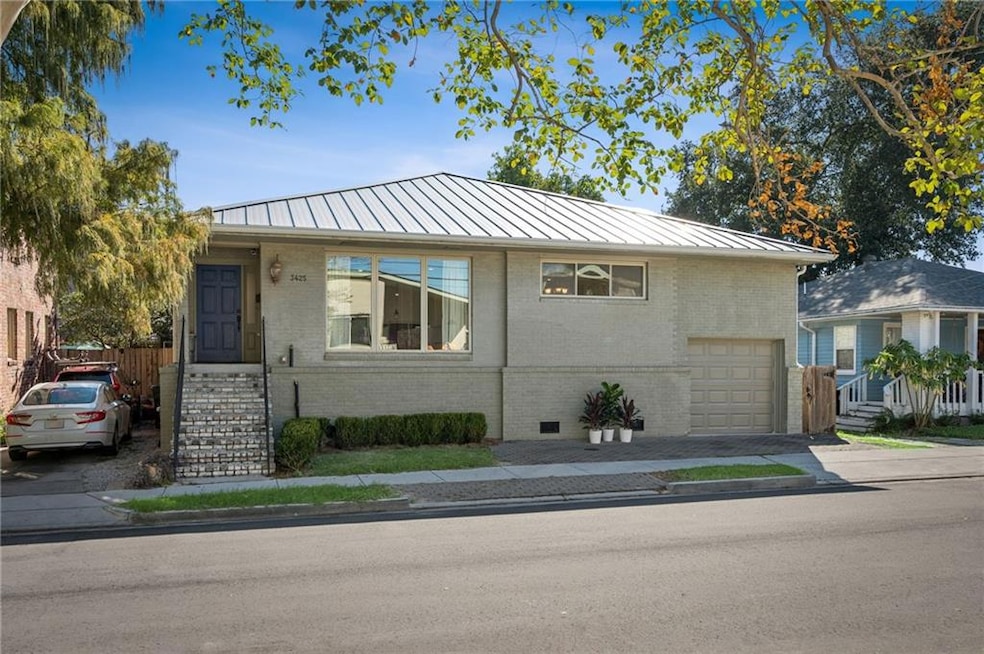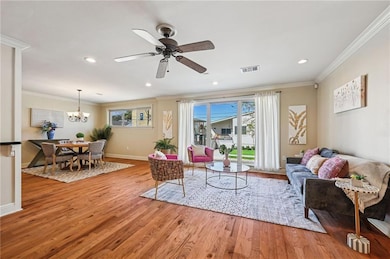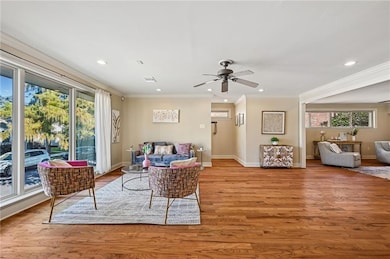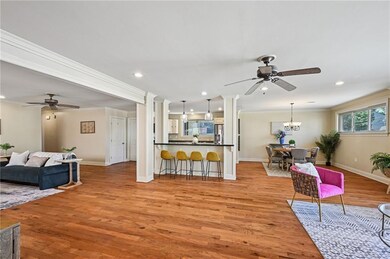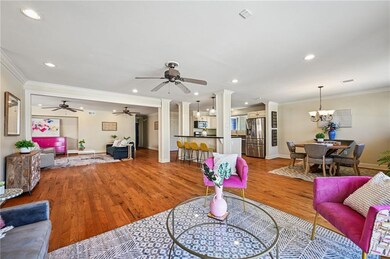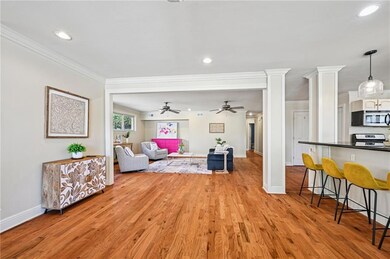3425 Vincennes Place New Orleans, LA 70125
Marlyville-Fontainebleau NeighborhoodEstimated payment $2,905/month
Highlights
- Full Attic
- Stainless Steel Appliances
- Laundry Room
- Granite Countertops
- Patio
- Central Heating and Cooling System
About This Home
Dreaming of a home that actually checks all the boxes? Welcome to 3425 Vincennes Place where SMART design meets New Orleans Charm. This stylish, raised home in one of New Orleans’ hottest neighborhoods brings together comfort, practicality, and personality! Inside you will love the light that permeates through the large window enhancing the open dining, kitchen, and living spaces. This layout is phenomenal for entertaining and so spacious- everyone is welcome! The large island sets the tone for the kitchen. It is both functional and fashionable and offers a casual space for eating. The kitchen has stainless appliances, Quartz countertops, a pantry, and plenty of cabinets. A proper laundry room with an exterior door leading to the carport will make carrying groceries in a breeze. The primary bedroom offers room for your king-size bed and more. There are two fabulous closets in the primary: one is a walk-in closet, and the other has a custom California closet system. French doors will lead you from the primary to your outdoor living space. There are two additional spacious bedrooms and another full bath. Storage concerns? Not here, you have so many options: from the large walk-in attic to closets, extra laundry room space, and a carport. French drains and permeable pavers mean you won’t have to even worry about water hanging around after a classic New Orleans spring storm! New gutters were installed when the house was raised in 2020. Owning a raised home offers peace of mind and makes flood insurance much easier on the wallet. The updates don't stop here; you also have a metal roof installed in 2022, HVAC, and water heater were replaced in 2023. FUN FEATURE? This home is equipped with its own putting green. There is so much to appreciate- it's a MUST see, so schedule your tour today!
Listing Agent
Crescent City Living, LLC License #NOM:995712803 Listed on: 11/21/2025
Home Details
Home Type
- Single Family
Est. Annual Taxes
- $4,769
Year Built
- Built in 2020
Lot Details
- 3,999 Sq Ft Lot
- Lot Dimensions are 50 x80
- Wood Fence
- Property is in excellent condition
Home Design
- Brick Exterior Construction
- Slab Foundation
- Metal Roof
Interior Spaces
- 2,361 Sq Ft Home
- 1-Story Property
- Ceiling Fan
Kitchen
- Oven or Range
- Dishwasher
- Stainless Steel Appliances
- Granite Countertops
Bedrooms and Bathrooms
- 3 Bedrooms
- 2 Full Bathrooms
Laundry
- Laundry Room
- Washer and Dryer Hookup
Attic
- Full Attic
- Walk-In Attic
Parking
- Carport
- Driveway
- Off-Street Parking
Utilities
- Central Heating and Cooling System
- Internet Available
- Cable TV Available
Additional Features
- Patio
- Outside City Limits
Listing and Financial Details
- Assessor Parcel Number 615109412
Map
Home Values in the Area
Average Home Value in this Area
Tax History
| Year | Tax Paid | Tax Assessment Tax Assessment Total Assessment is a certain percentage of the fair market value that is determined by local assessors to be the total taxable value of land and additions on the property. | Land | Improvement |
|---|---|---|---|---|
| 2025 | $4,769 | $42,980 | $8,000 | $34,980 |
| 2024 | $4,840 | $42,980 | $8,000 | $34,980 |
| 2023 | $4,562 | $40,980 | $6,000 | $34,980 |
| 2022 | $4,562 | $39,230 | $6,000 | $33,230 |
| 2021 | $4,917 | $40,980 | $6,000 | $34,980 |
| 2020 | $3,982 | $34,220 | $6,000 | $28,220 |
| 2019 | $4,134 | $34,220 | $6,000 | $28,220 |
| 2018 | $4,214 | $34,220 | $6,000 | $28,220 |
| 2017 | $4,010 | $34,220 | $6,000 | $28,220 |
| 2016 | $4,632 | $37,500 | $6,000 | $31,500 |
| 2015 | $3,712 | $31,940 | $6,000 | $25,940 |
| 2014 | -- | $31,940 | $6,000 | $25,940 |
| 2013 | -- | $31,940 | $6,000 | $25,940 |
Property History
| Date | Event | Price | List to Sale | Price per Sq Ft | Prior Sale |
|---|---|---|---|---|---|
| 11/21/2025 11/21/25 | For Sale | $474,999 | +22.1% | $201 / Sq Ft | |
| 05/26/2015 05/26/15 | Sold | -- | -- | -- | View Prior Sale |
| 04/26/2015 04/26/15 | Pending | -- | -- | -- | |
| 10/30/2014 10/30/14 | For Sale | $389,000 | +29.9% | $165 / Sq Ft | |
| 11/29/2012 11/29/12 | Sold | -- | -- | -- | View Prior Sale |
| 10/30/2012 10/30/12 | Pending | -- | -- | -- | |
| 08/07/2012 08/07/12 | For Sale | $299,500 | -- | $127 / Sq Ft |
Purchase History
| Date | Type | Sale Price | Title Company |
|---|---|---|---|
| Warranty Deed | $375,000 | -- | |
| Warranty Deed | $275,000 | -- | |
| Warranty Deed | $130,000 | -- |
Mortgage History
| Date | Status | Loan Amount | Loan Type |
|---|---|---|---|
| Previous Owner | $337,500 | New Conventional | |
| Previous Owner | $284,075 | No Value Available |
Source: Gulf South Real Estate Information Network
MLS Number: 2531971
APN: 6-15-1-094-12
- 3227 Vincennes Place
- 4232 Cadiz St
- 3222 Nashville Ave
- 4325 Jena St
- 4317 Jena St
- 5801 Fontainebleau Dr Unit Lower
- 297 Audubon Blvd
- 3711 Cadiz St Unit B
- 3115 Nashville Ave
- 5827 S Johnson St
- 3016 Calhoun St
- 4001 Octavia St
- 4531 S Miro St
- 5417 S Johnson St Unit 5419
- 2926 Palmer Ave
- 6333 S Johnson St
- 1935 S Lopez St
- 6326 S Johnson St Unit 1B
- 2846 State St Unit 2846
- 2033 Audubon St Unit 2033
