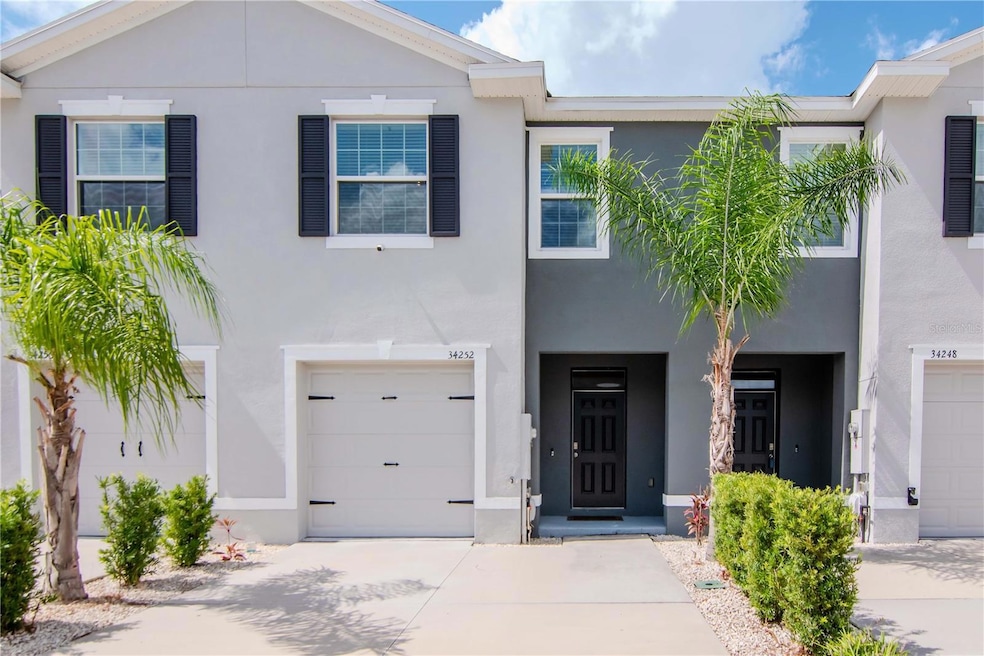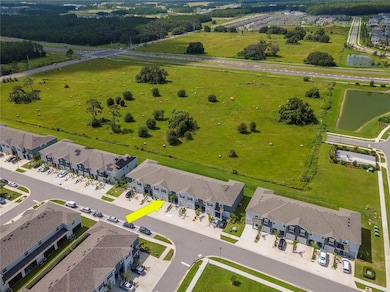34252 Redwood Dawn Ln Wesley Chapel, FL 33543
Estimated payment $1,949/month
Highlights
- Open Floorplan
- Great Room
- Community Basketball Court
- Clubhouse
- Community Pool
- Covered Patio or Porch
About This Home
$2500 SELLER CREDIT! Buyer Financing fell through! Don't let this opportunity pass you by! Welcome to 34252 Redwood Dawn Lane, a move-in ready home that blends modern comfort, low-maintenance living, and a prime Wesley Chapel location. Set within the popular Summerstone community, this stylish two-story residence offers 3 bedrooms, 2.5 baths, a versatile loft, and a screened lanai with peaceful pasture views—the perfect balance of space, convenience, and style. Inside, you’ll find a bright, open-concept floor plan ideal for everyday living and entertaining. The chef-inspired kitchen features gray cabinetry with upgraded hardware, granite countertops, stainless steel appliances, tile backsplash, and a large pantry, flowing seamlessly into the dining and living areas. A half bath and under-stair storage enhance the main level’s functionality. Upstairs, the spacious primary suite offers dual closets, a decorative accent wall, and a private bath with dual sinks, sleek green cabinetry, tiled floors, and a glass-enclosed shower. Two additional bedrooms share a modern full bath, while the loft provides flexible space for a home office, fitness area, or playroom. The laundry room, complete with washer and dryer, adds everyday convenience. Step outside to your screened lanai and enjoy serene no-rear-neighbor views—a rare find in this growing corridor of Pasco County. The community of Summerstone offers resort-style amenities, including a sparkling pool, beautifully landscaped common areas, and maintenance-free living covered by the HOA. With a $2,500 seller credit and a new price, this home represents outstanding value in one of Wesley Chapel’s most in-demand areas. Located minutes from I-75, SR-56, Tampa Premium Outlets, The Shops at Wiregrass, KRATE at The Grove, and top-rated schools, healthcare, and dining, this property delivers both lifestyle and location. Don’t miss your opportunity to call Summerstone home—where comfort meets convenience in the heart of Wesley Chapel.
Listing Agent
COLDWELL BANKER REALTY Brokerage Phone: 813-685-7755 License #3492888 Listed on: 06/28/2025

Co-Listing Agent
COLDWELL BANKER REALTY Brokerage Phone: 813-685-7755 License #3447101
Townhouse Details
Home Type
- Townhome
Est. Annual Taxes
- $4,236
Year Built
- Built in 2021
Lot Details
- 1,900 Sq Ft Lot
- North Facing Home
- Irrigation Equipment
- Cleared Lot
- Landscaped with Trees
HOA Fees
- $183 Monthly HOA Fees
Parking
- 1 Car Attached Garage
- Parking Pad
Home Design
- Slab Foundation
- Shingle Roof
- Block Exterior
- Stucco
Interior Spaces
- 1,673 Sq Ft Home
- 2-Story Property
- Open Floorplan
- Low Emissivity Windows
- Blinds
- Great Room
- Dining Room
Kitchen
- Microwave
- Dishwasher
- Disposal
Flooring
- Carpet
- Concrete
- Ceramic Tile
Bedrooms and Bathrooms
- 3 Bedrooms
Laundry
- Laundry in unit
- Dryer
- Washer
Outdoor Features
- Covered Patio or Porch
Schools
- Chester W Taylor Elemen Elementary School
- Raymond B Stewart Middle School
- Zephryhills High School
Utilities
- Central Air
- Heat Pump System
- Thermostat
- Underground Utilities
- Electric Water Heater
Listing and Financial Details
- Home warranty included in the sale of the property
- Visit Down Payment Resource Website
- Legal Lot and Block 4 / 4
- Assessor Parcel Number 30-26-21-0010-00400-0040
- $800 per year additional tax assessments
Community Details
Overview
- Association fees include ground maintenance
- Access Management Association, Phone Number (813) 607-2220
- Built by D.R. Horton
- Summerstone Subdivision, Glen Floorplan
- The community has rules related to deed restrictions
Amenities
- Clubhouse
Recreation
- Community Basketball Court
- Recreation Facilities
- Community Playground
- Community Pool
Pet Policy
- Pets Allowed
Map
Home Values in the Area
Average Home Value in this Area
Tax History
| Year | Tax Paid | Tax Assessment Tax Assessment Total Assessment is a certain percentage of the fair market value that is determined by local assessors to be the total taxable value of land and additions on the property. | Land | Improvement |
|---|---|---|---|---|
| 2025 | $4,236 | $245,130 | -- | -- |
| 2024 | $4,236 | $231,520 | -- | -- |
| 2023 | $4,052 | $222,700 | $29,659 | $193,041 |
| 2022 | $3,716 | $216,222 | $29,659 | $186,563 |
| 2021 | $1,300 | $26,600 | $0 | $0 |
Property History
| Date | Event | Price | List to Sale | Price per Sq Ft | Prior Sale |
|---|---|---|---|---|---|
| 12/20/2025 12/20/25 | For Sale | $269,000 | 0.0% | $161 / Sq Ft | |
| 11/24/2025 11/24/25 | Pending | -- | -- | -- | |
| 10/04/2025 10/04/25 | Price Changed | $269,000 | -0.4% | $161 / Sq Ft | |
| 09/16/2025 09/16/25 | For Sale | $270,000 | 0.0% | $161 / Sq Ft | |
| 09/06/2025 09/06/25 | Pending | -- | -- | -- | |
| 08/24/2025 08/24/25 | Price Changed | $270,000 | -3.6% | $161 / Sq Ft | |
| 07/17/2025 07/17/25 | For Sale | $280,000 | 0.0% | $167 / Sq Ft | |
| 07/06/2025 07/06/25 | Off Market | $280,000 | -- | -- | |
| 06/28/2025 06/28/25 | For Sale | $280,000 | +6.9% | $167 / Sq Ft | |
| 12/16/2021 12/16/21 | Sold | $261,990 | 0.0% | $157 / Sq Ft | View Prior Sale |
| 04/08/2021 04/08/21 | Pending | -- | -- | -- | |
| 03/08/2021 03/08/21 | Price Changed | $261,990 | +0.8% | $157 / Sq Ft | |
| 03/03/2021 03/03/21 | Price Changed | $259,990 | +2.0% | $155 / Sq Ft | |
| 03/01/2021 03/01/21 | Price Changed | $254,990 | +1.2% | $152 / Sq Ft | |
| 02/22/2021 02/22/21 | Price Changed | $251,990 | +0.8% | $151 / Sq Ft | |
| 02/11/2021 02/11/21 | Price Changed | $249,990 | +4.2% | $149 / Sq Ft | |
| 02/04/2021 02/04/21 | For Sale | $239,990 | -- | $143 / Sq Ft |
Purchase History
| Date | Type | Sale Price | Title Company |
|---|---|---|---|
| Special Warranty Deed | $261,990 | Dhi Title Of Florida Inc |
Mortgage History
| Date | Status | Loan Amount | Loan Type |
|---|---|---|---|
| Open | $248,891 | New Conventional |
Source: Stellar MLS
MLS Number: TB8400263
APN: 30-26-21-0010-00400-0040
- 2884 Evergreen Elm Pass
- 34314 Jasper Stone Dr
- 34212 Jasper Stone Dr
- 34211 Jasper Stone Dr
- 2407 Paravane Way
- 34247 Carronade Ct
- 34150 Estates Ln
- 34310 Lodge Dr
- 34395 Sorrel Mint Dr
- 34124 Estates Ln
- 34029 Sorrel Mint Dr
- 34110 Jasper Stone Dr
- 3031 Moss Hill St
- 34026 Soaring Bamboo Path
- 34033 Jasper Stone Dr
- 3051 Shady Creek Dr
- 3114 Briar St
- 3125 Beaver Creek Dr
- 3111 Short Leaf St
- 33913 Jasper Stone Dr
- 2922 Boxwood Grove Row
- 2883 Evergreen Elm Pass
- 2855 Maiden Grass Isle
- 34328 Redwood Dawn Ln
- 34275 Sorrel Mint Dr
- 34044 Sorrel Mint Dr
- 2416 Paravane Way
- 34395 Sorrel Mint Dr
- 34110 Jasper Stone Dr
- 33949 Widman Way
- 34823 Telluride Ln
- 3180 Bridge Haven Dr
- 34109 Tributary Ct
- 2419 Paravane Way
- 3233 Fresno Place
- 3398 Bridge Haven Dr
- 3289 Fresno Place
- 3101 Artemisia Ln
- 3149 Artemisia Ln
- 2774 Common Fig Run






