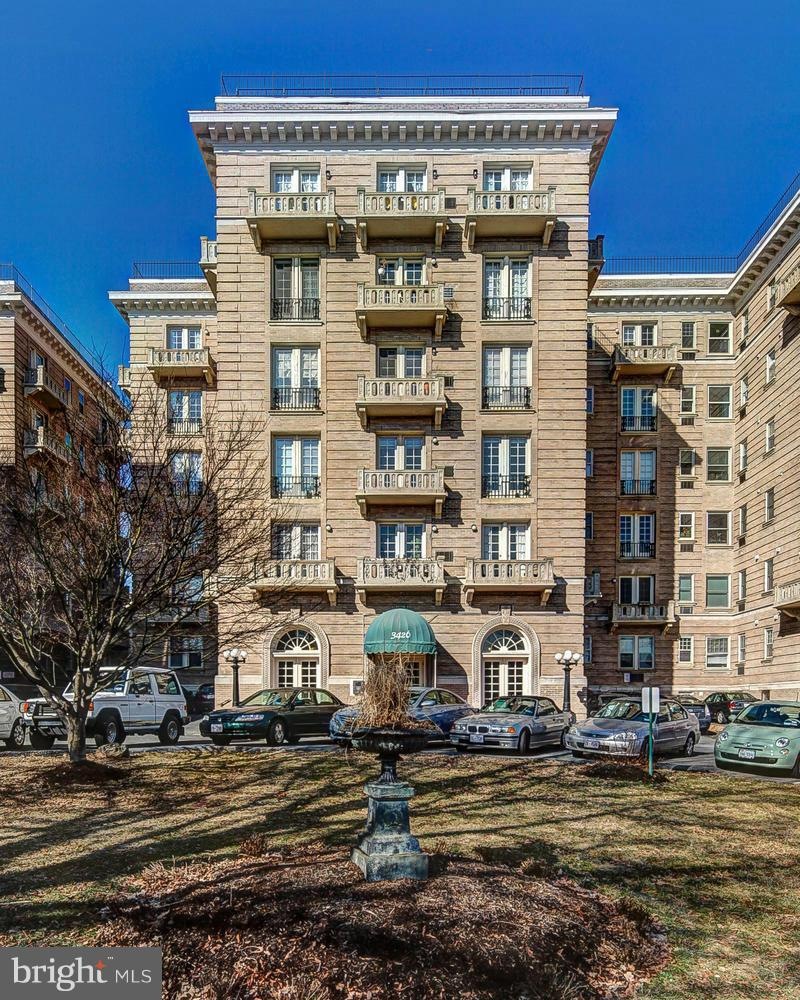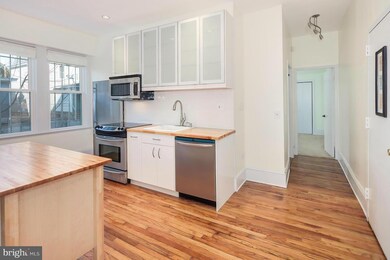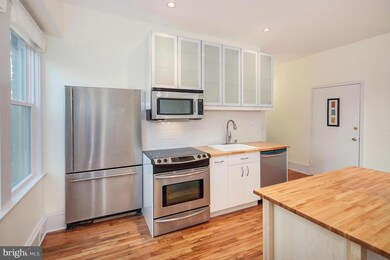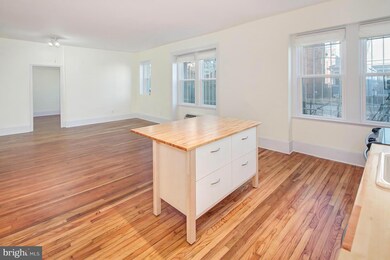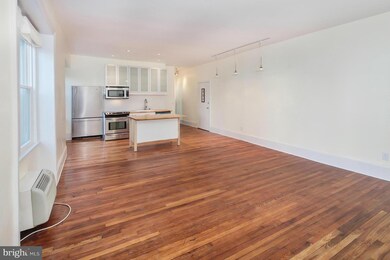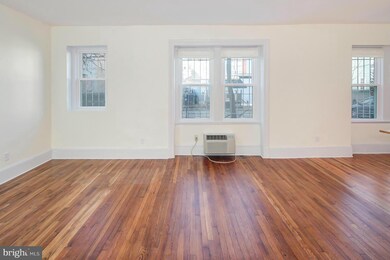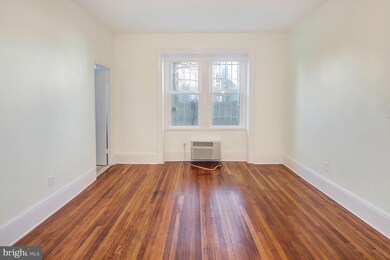
Northbrook Condominium II 3426 16th St NW Unit 105 Washington, DC 20010
Mount Pleasant NeighborhoodHighlights
- Beaux Arts Architecture
- Traditional Floor Plan
- Combination Dining and Living Room
- Bancroft Elementary School Rated A-
- Wood Flooring
- Ceiling Fan
About This Home
As of September 2015Renovated unit in 1917 Wardman bldg. 1185 sq ft w/ high ceilings. 2 beds-each w/ priv bath-lie at opp. ends of lg living area. Sep lndry rm w/ full-size, front-loading W/ D & ample storage. Amen incl AC, wood flrs & walk-in closet. New ktchn cabinets, dishwshr, microwave & disp. Short wlk to Mt Pleasant busi dist, Columbia Hgts mtro, restnts & shoppng (Giant, Target). Easy access to Rock Creek Pk.
Last Agent to Sell the Property
Adam Vogt
Keller Williams Capital Properties License #MRIS:3025742 Listed on: 02/07/2014
Property Details
Home Type
- Condominium
Est. Annual Taxes
- $3,772
Year Built
- Built in 1918
HOA Fees
- $530 Monthly HOA Fees
Home Design
- Beaux Arts Architecture
- Brick Exterior Construction
Interior Spaces
- 1,185 Sq Ft Home
- Property has 1 Level
- Traditional Floor Plan
- Ceiling Fan
- Combination Dining and Living Room
- Wood Flooring
Kitchen
- Electric Oven or Range
- <<microwave>>
- Ice Maker
- Dishwasher
- Disposal
Bedrooms and Bathrooms
- 2 Main Level Bedrooms
- 2 Full Bathrooms
Laundry
- Dryer
- Washer
Parking
- On-Street Parking
- Unassigned Parking
Utilities
- Cooling System Mounted In Outer Wall Opening
- Wall Furnace
- Natural Gas Water Heater
Additional Features
- Accessible Elevator Installed
- Property is in very good condition
Listing and Financial Details
- Tax Lot 2065
- Assessor Parcel Number 2622//2065
Community Details
Overview
- Association fees include water, trash, cable TV, exterior building maintenance
- Mid-Rise Condominium
- Mount Pleasant Community
- Mount Pleasant Subdivision
Amenities
- Common Area
Pet Policy
- Pets Allowed
Ownership History
Purchase Details
Home Financials for this Owner
Home Financials are based on the most recent Mortgage that was taken out on this home.Purchase Details
Home Financials for this Owner
Home Financials are based on the most recent Mortgage that was taken out on this home.Purchase Details
Home Financials for this Owner
Home Financials are based on the most recent Mortgage that was taken out on this home.Purchase Details
Home Financials for this Owner
Home Financials are based on the most recent Mortgage that was taken out on this home.Similar Homes in Washington, DC
Home Values in the Area
Average Home Value in this Area
Purchase History
| Date | Type | Sale Price | Title Company |
|---|---|---|---|
| Special Warranty Deed | $536,769 | None Available | |
| Warranty Deed | $445,000 | -- | |
| Warranty Deed | $241,000 | -- | |
| Deed | $385,000 | -- |
Mortgage History
| Date | Status | Loan Amount | Loan Type |
|---|---|---|---|
| Open | $370,000 | New Conventional | |
| Closed | $402,576 | New Conventional | |
| Previous Owner | $356,000 | New Conventional | |
| Previous Owner | $334,000 | Adjustable Rate Mortgage/ARM | |
| Previous Owner | $180,750 | New Conventional | |
| Previous Owner | $308,000 | New Conventional |
Property History
| Date | Event | Price | Change | Sq Ft Price |
|---|---|---|---|---|
| 09/30/2015 09/30/15 | Sold | $536,769 | +7.4% | $453 / Sq Ft |
| 09/16/2015 09/16/15 | Pending | -- | -- | -- |
| 09/09/2015 09/09/15 | For Sale | $499,900 | +12.3% | $422 / Sq Ft |
| 03/14/2014 03/14/14 | Sold | $445,000 | -0.9% | $376 / Sq Ft |
| 02/14/2014 02/14/14 | Pending | -- | -- | -- |
| 02/07/2014 02/07/14 | For Sale | $449,000 | -- | $379 / Sq Ft |
Tax History Compared to Growth
Tax History
| Year | Tax Paid | Tax Assessment Tax Assessment Total Assessment is a certain percentage of the fair market value that is determined by local assessors to be the total taxable value of land and additions on the property. | Land | Improvement |
|---|---|---|---|---|
| 2024 | $4,960 | $685,710 | $205,710 | $480,000 |
| 2023 | $4,821 | $680,520 | $204,160 | $476,360 |
| 2022 | $4,425 | $613,010 | $183,900 | $429,110 |
| 2021 | $4,431 | $610,890 | $183,270 | $427,620 |
| 2020 | $4,526 | $608,220 | $182,470 | $425,750 |
| 2019 | $4,361 | $587,880 | $176,360 | $411,520 |
| 2018 | $4,123 | $558,350 | $0 | $0 |
| 2017 | $3,927 | $534,500 | $0 | $0 |
| 2016 | $3,409 | $472,810 | $0 | $0 |
| 2015 | $3,421 | $473,870 | $0 | $0 |
| 2014 | -- | $467,680 | $0 | $0 |
Agents Affiliated with this Home
-
Eric Broermann

Seller's Agent in 2015
Eric Broermann
Compass
(202) 643-1480
7 in this area
267 Total Sales
-
Michael Marriott

Buyer's Agent in 2015
Michael Marriott
Compass
(202) 716-7000
1 in this area
45 Total Sales
-
A
Seller's Agent in 2014
Adam Vogt
Keller Williams Capital Properties
About Northbrook Condominium II
Map
Source: Bright MLS
MLS Number: 1002829438
APN: 2622-2065
- 3426 16th St NW Unit 201 & 202
- 3426 16th St NW Unit T2
- 3420 16th St NW Unit 609S
- 3420 16th St NW Unit 304S
- 1610 Newton St NW
- 3515 Hertford Place NW Unit 32
- 3521 16th St NW
- 3430 Oakwood Terrace NW
- 3525 16th St NW
- 3434 Oakwood Terrace NW
- 1661 Park Rd NW Unit 403
- 3321 16th St NW Unit 205
- 1443 Oak St NW Unit 102
- 1443 Oak St NW Unit 103
- 1440 Oak St NW Unit 1
- 1485 Monroe St NW Unit 1
- 3317 16th St NW Unit 2
- 3317 16th St NW Unit 3
- 1468 Newton St NW Unit 2
- 3505 17th St NW Unit 4
