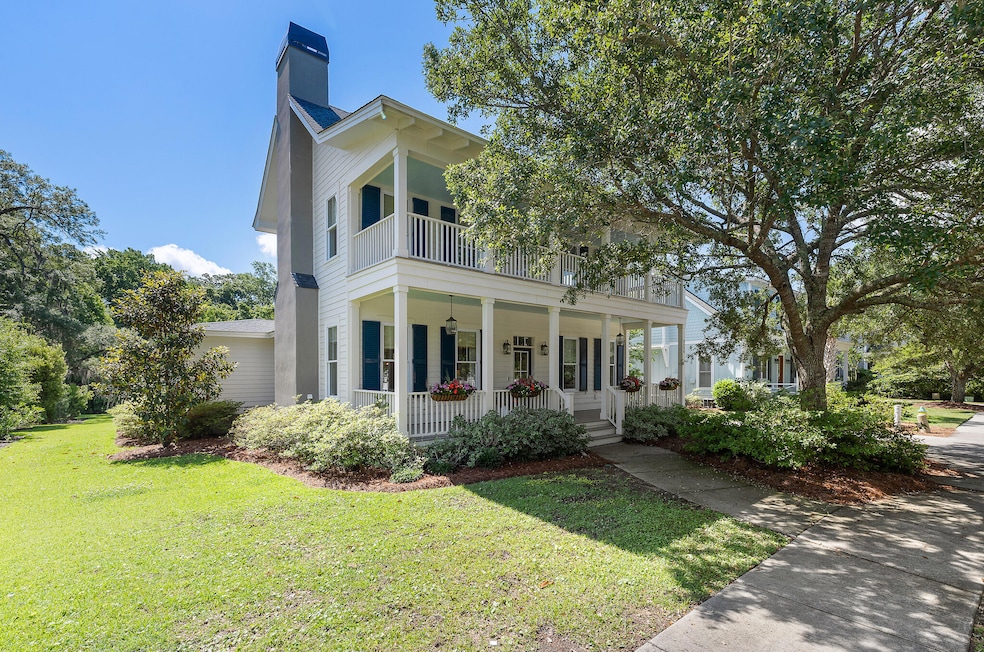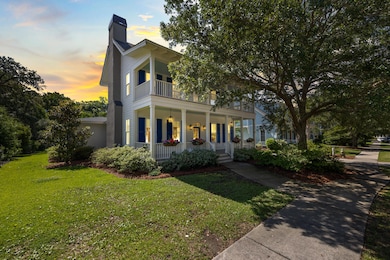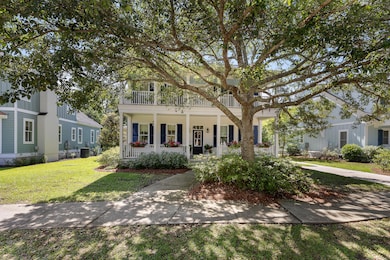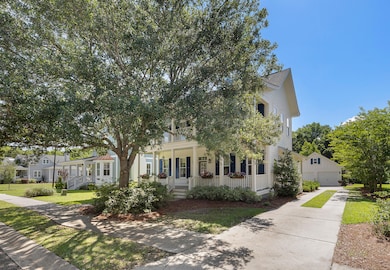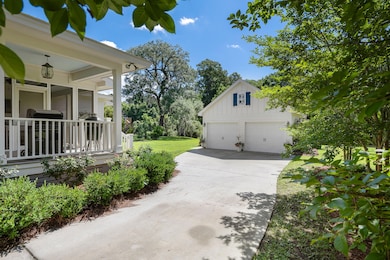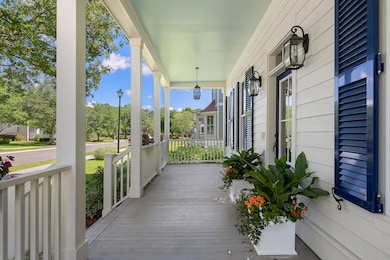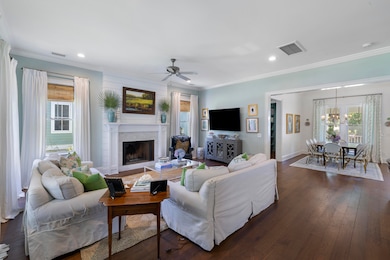3426 Acorn Drop Ln Johns Island, SC 29455
Estimated payment $5,538/month
Highlights
- Pond
- Traditional Architecture
- High Ceiling
- Freestanding Bathtub
- Wood Flooring
- Mud Room
About This Home
Quintessential Lowcountry Living in The Villages at St. Johns Woods!Welcome to this quintessential Lowcountry home nestled in the highly sought-after Villages in St. Johns Woods community. Graced with classic Charleston-style double piazzas, this residence sits along one of the neighborhood's most picturesque, tree-lined streets, surrounded by lush, mature landscaping.Thoughtfully designed by Moser Design Group and custom built by New Leaf Homes, this property combines timeless architecture with quality craftsmanship. The home features 2x6 exterior framing, a stem wall raised slab foundation, HardiePlank siding, a Rinnai tankless water heater, and double-hung windows.Inside, the home is as stunning as its curb appeal suggests. Thefirst floor boasts 10-foot ceilings, recessed lighting, crown moulding, engineered hardwood flooring, creating an airy, light-filled ambiance throughout the open floor plan.
The chef's kitchen is a true showpiece, featuring white quartz countertops, counter-to-ceiling subway tile backsplash, and GE Café stainless steel appliances, including a gas range, vent hood, and wine refrigerator. A large center island with lantern pendant lighting and bar seating makes the space perfect for both cooking and entertaining. A walk-in pantry with custom shelving provides excellent storage and organization.
Adjacent to the kitchen, the dining area glows beneath a statement chandelier, while the living room centers around a wood-burning fireplace with a custom mantel and floor-to-ceiling shiplap surround, evoking a refined coastal feel.
The primary suite is conveniently located on the main floor and features a library-style hallway with built-in shelving and an adjoining office nook. The spacious bedroom easily accommodates a sitting area and includes a custom walk-in closet. The primary bath offers spa-like comfort with ceramic tile flooring, dual granite-topped vanities, sconce lighting, a freestanding soaking tub, private water closet, and a subway-tiled shower.
Additional main-floor highlights include a powder room, a laundry room with sink, folding counter, and storage cabinetry, plus a secured flex room ideal for a home office or hobby space. A side entry door near the laundry area makes for a convenient mudroom-style entrance.
Upstairs, you'll find two guest bedrooms, each with its own private bath, and a generous loft living area that could easily be enclosed to create a fourth bedroom. The loft opens to the upper piazza, providing another inviting outdoor retreat.
The home's screened porchcomplete with TVoverlooks a large backyard and lagoon view, with a grilling deck and ample space to add a pool. Additional features include operable front shutters for authentic charm and storm protection, plus a detached two-car garage.
Residents of The Villages at St. Johns Woods enjoy resort-style amenities including a community pool, pavilion, playground, dog park, sidewalks, and nature trailsall in the heart of Johns Island, minutes from downtown Charleston and local beaches.
This home embodies timeless Lowcountry elegance, modern comfort, and impeccable attention to detaila true Charleston gem that won't last long.
Home Details
Home Type
- Single Family
Est. Annual Taxes
- $2,914
Year Built
- Built in 2017
Lot Details
- 0.26 Acre Lot
- Elevated Lot
HOA Fees
- $83 Monthly HOA Fees
Parking
- 2 Car Garage
Home Design
- Traditional Architecture
- Raised Foundation
- Architectural Shingle Roof
- Cement Siding
Interior Spaces
- 2,753 Sq Ft Home
- 2-Story Property
- Crown Molding
- Smooth Ceilings
- High Ceiling
- Ceiling Fan
- Recessed Lighting
- Pendant Lighting
- Wood Burning Fireplace
- Window Treatments
- Mud Room
- Family Room
- Living Room with Fireplace
- Home Office
- Utility Room with Study Area
Kitchen
- Eat-In Kitchen
- Walk-In Pantry
- Gas Range
- Microwave
- Dishwasher
- Kitchen Island
- Disposal
Flooring
- Wood
- Carpet
Bedrooms and Bathrooms
- 3 Bedrooms
- Walk-In Closet
- Freestanding Bathtub
- Soaking Tub
Laundry
- Laundry Room
- Dryer
- Washer
Outdoor Features
- Pond
- Patio
- Outdoor Storage
- Front Porch
Schools
- Angel Oak Elementary School 4K-1/Johns Island Elementary School 2-5
- Haut Gap Middle School
- St. Johns High School
Utilities
- Central Heating and Cooling System
Community Details
Overview
- The Villages In St Johns Woods Subdivision
Recreation
- Community Pool
- Dog Park
- Trails
Map
Home Values in the Area
Average Home Value in this Area
Tax History
| Year | Tax Paid | Tax Assessment Tax Assessment Total Assessment is a certain percentage of the fair market value that is determined by local assessors to be the total taxable value of land and additions on the property. | Land | Improvement |
|---|---|---|---|---|
| 2024 | $3,234 | $22,400 | $0 | $0 |
| 2023 | $2,914 | $22,400 | $0 | $0 |
| 2022 | $2,723 | $22,400 | $0 | $0 |
| 2021 | $2,858 | $22,400 | $0 | $0 |
| 2020 | $2,964 | $22,400 | $0 | $0 |
| 2019 | $3,014 | $22,400 | $0 | $0 |
| 2017 | $484 | $3,860 | $0 | $0 |
| 2016 | $66 | $3,750 | $0 | $0 |
| 2015 | $63 | $3,750 | $0 | $0 |
| 2014 | $54 | $0 | $0 | $0 |
| 2011 | -- | $0 | $0 | $0 |
Property History
| Date | Event | Price | List to Sale | Price per Sq Ft | Prior Sale |
|---|---|---|---|---|---|
| 11/05/2025 11/05/25 | For Sale | $989,000 | +924.6% | $359 / Sq Ft | |
| 06/01/2016 06/01/16 | Sold | $96,528 | 0.0% | -- | View Prior Sale |
| 05/02/2016 05/02/16 | Pending | -- | -- | -- | |
| 07/02/2014 07/02/14 | For Sale | $96,528 | -- | -- |
Purchase History
| Date | Type | Sale Price | Title Company |
|---|---|---|---|
| Deed | $289,584 | -- |
Mortgage History
| Date | Status | Loan Amount | Loan Type |
|---|---|---|---|
| Open | $7,000,000 | Construction |
Source: CHS Regional MLS
MLS Number: 25029710
APN: 279-00-00-568
- 3366 Berryhill Rd
- 3429 Berryhill Rd
- 2017 Geranium Ln
- 1966 Suzanne St
- 1963 Jewel St
- 2014 Chilhowee Dr
- 1806 Swing Ln
- 3286 Berryhill Rd
- 3297 Walter Dr
- 3295 Walter Dr
- 2002 Kay St
- 1989 Nitsa St
- 5911 Steward St Unit 24
- 5911 Steward St Unit 9
- 5911 Steward St Unit 15
- 3255 Walter Dr
- 3254 Hartwell St
- 3306 Hartwell St
- 2015 Blue Bayou Blvd
- 401 Oak Hammock Ct
- 3297 Walter Dr
- 3254 Hartwell St
- 2029 Harlow Way
- 3258 Timberline Dr
- 3014 Reva Ridge Dr
- 2319 Brinkley Rd
- 2714 Sunrose Ln
- 1514 Thoroughbred Blvd
- 2030 Wildts Battery Blvd
- 1735 Brittlebush Ln
- 2027 Blue Bayou Blvd
- 2925 Wilson Creek Ln
- 3046 Sweetleaf Ln
- 1529 Star Flower Alley
- 1830 Produce Ln
- 1823 Produce Ln
- 15 Stardust Way
- 555 Linger Longer Dr
- 5081 Cranesbill Way
- 2735 Exchange Landing Rd
