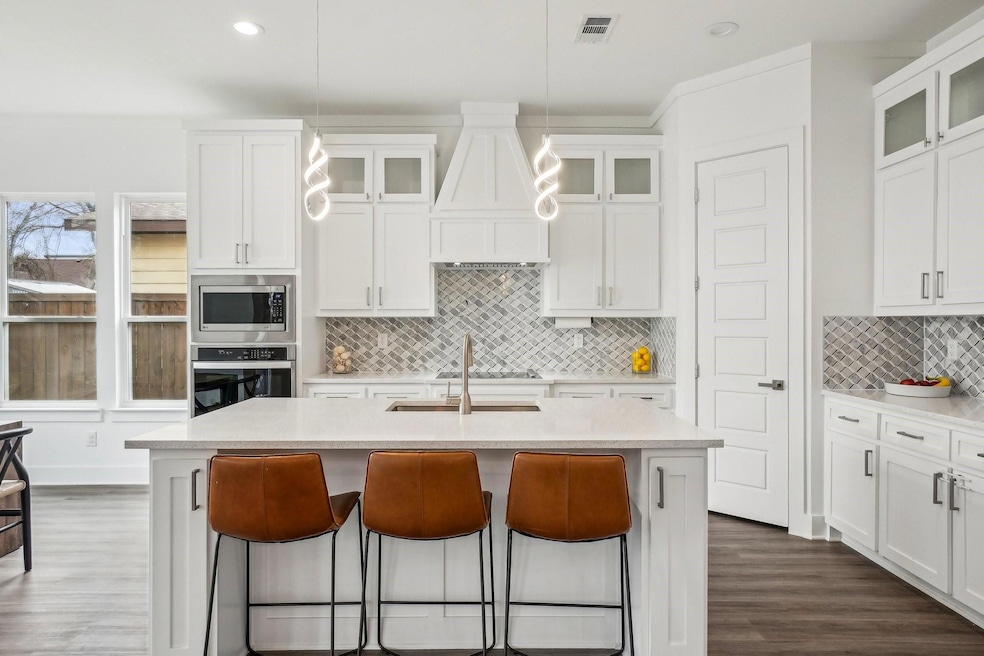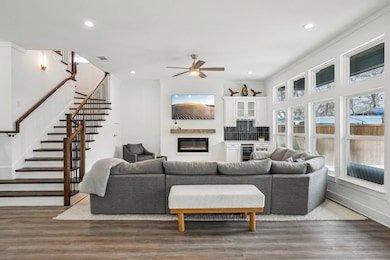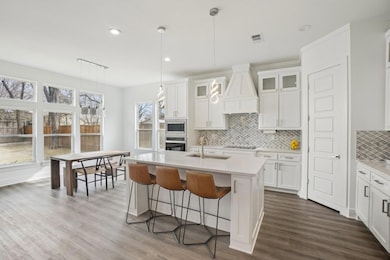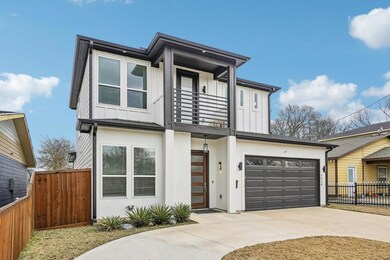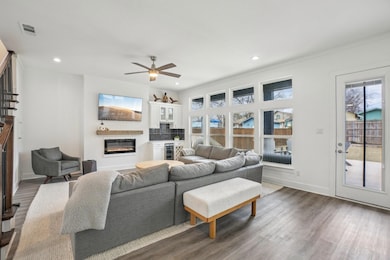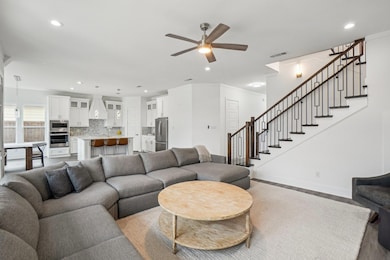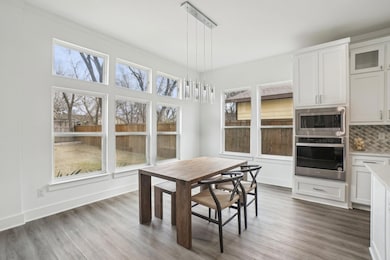3426 Borger St Dallas, TX 75212
West Dallas NeighborhoodHighlights
- Open Floorplan
- Vaulted Ceiling
- Terrace
- Contemporary Architecture
- Wood Flooring
- 4-minute walk to Bickers Park
About This Home
Beautiful and spacious, this contemporary 4-bedroom, 3-bath home in booming West Dallas offers stylish modern living just minutes from Downtown, Trinity Groves, the Design and Medical Districts, Love Field Airport, and the upcoming Billion Dollar Lagoon. Designed for comfort and entertaining, it features an open-concept layout, a gourmet kitchen with a massive island and custom cabinetry, sleek living area with an electric fireplace and minibar, and a spacious backyard with an extended patio. The luxurious primary suite boasts a spa-like ensuite, oversized walk-in closet with flexible space, and a private balcony. Additional upgrades include a concrete circle driveway and custom storage unit. Enjoy quick access to top-tier dining, shopping, and the Trinity Skyline Trail—this move-in-ready home perfectly blends luxury and location!
Listing Agent
Fathom Realty LLC Brokerage Phone: 888-455-6040 License #0693687 Listed on: 04/04/2025

Home Details
Home Type
- Single Family
Est. Annual Taxes
- $10,632
Year Built
- Built in 2022
Lot Details
- 6,360 Sq Ft Lot
- Lot Dimensions are 50x127
- Wood Fence
- Landscaped
- Interior Lot
- Sprinkler System
- Cleared Lot
Parking
- 2 Car Attached Garage
- Garage Door Opener
- Circular Driveway
- Additional Parking
Home Design
- Contemporary Architecture
- Slab Foundation
- Composition Roof
- Stucco
Interior Spaces
- 2,600 Sq Ft Home
- 2-Story Property
- Open Floorplan
- Built-In Features
- Woodwork
- Vaulted Ceiling
- Decorative Fireplace
- Electric Fireplace
- Living Room with Fireplace
- Fire and Smoke Detector
- Electric Dryer Hookup
Kitchen
- Eat-In Kitchen
- Electric Oven
- Electric Cooktop
- Microwave
- Dishwasher
- Kitchen Island
- Disposal
Flooring
- Wood
- Carpet
- Ceramic Tile
- Luxury Vinyl Plank Tile
Bedrooms and Bathrooms
- 4 Bedrooms
- Walk-In Closet
- 3 Full Bathrooms
Outdoor Features
- Balcony
- Terrace
Schools
- Alexander Elementary School
- Roosevelt High School
Utilities
- Central Heating and Cooling System
- Vented Exhaust Fan
- High Speed Internet
- Cable TV Available
Listing and Financial Details
- Residential Lease
- Property Available on 5/15/25
- Tenant pays for all utilities, cable TV, exterior maintenance, insurance, pest control, trash collection
- Negotiable Lease Term
- Legal Lot and Block 52 / 7109
- Assessor Parcel Number 00000674851000000
Community Details
Overview
- Edgefield Annex Subdivision
Pet Policy
- Pet Deposit $500
- Dogs Allowed
Map
Source: North Texas Real Estate Information Systems (NTREIS)
MLS Number: 20893961
APN: 00000674851000000
- 3418 Borger St
- 1023 Gallagher St
- 3440 Rutz St
- 3331 N Winnetka Ave
- 1525 Mcbroom St
- 1522 Life Ave
- 3415 Chihuahua Ave
- 3311 Rutz St
- 1514 Bickers St
- 3517 Chihuahua Ave
- 3324 Navaro St
- 1403 Pueblo St
- 3400 Chihuahua Ave
- 1424 Canada Dr
- 1432 Canada Dr
- 825 Shaw St
- 2419 Crossman Ave
- 1411 Toronto St
- 1725 Shaw St
- 1423 Toronto St
- 3516 Chicago St
- 3237 Chihuahua Ave
- 1526 Homeland St
- 1712 Kraft St
- 3015 Chihuahua Ave Unit ID1069902P
- 1827 Morris St
- 1010 Singleton Blvd
- 2811-2851 Borger St
- 1212 Singleton Blvd
- 3807 Vilbig Rd
- 2818 Chicago St
- 1141 Tea Olive Ln
- 1917 Shaw St Unit ID1019616P
- 2752 Flowering Peach Ln
- 1915 Dennison St
- 528 Nomas St
- 1015 Barsotti Ct
- 2637 Carolwood Ln
- 2554 El Camino Ln
- 3321 Coronet Blvd
