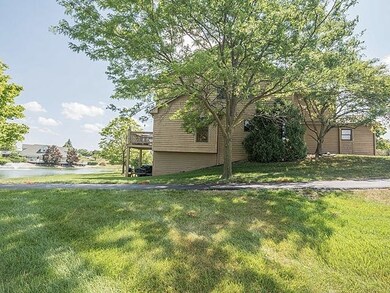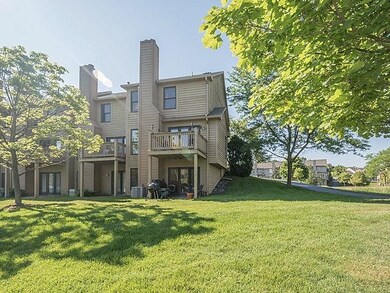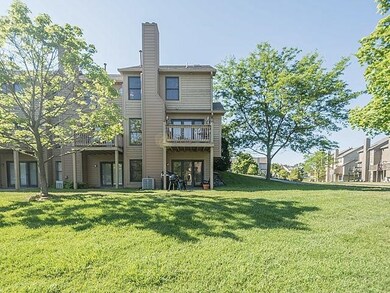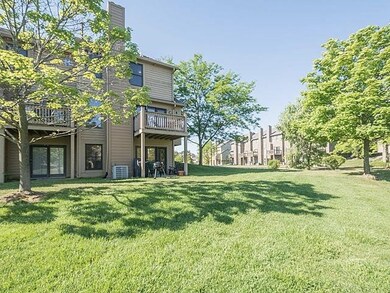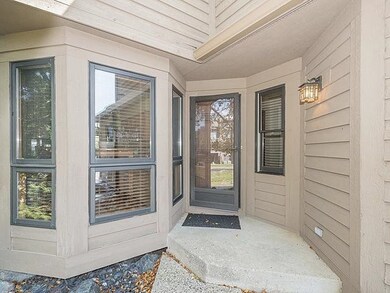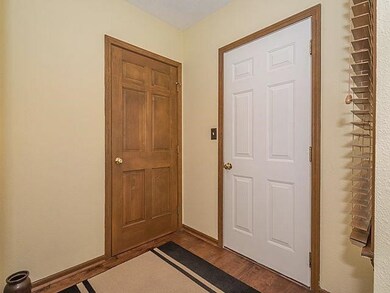
3426 Breckland Ct Ann Arbor, MI 48108
Highlights
- Fitness Center
- In Ground Pool
- Deck
- Bryant Elementary School Rated A-
- Home fronts a pond
- Wood Flooring
About This Home
As of September 2016Fabulous end unit townhome in Oak Meadows lives like a house! Large open living room and dining area with fireplace and access to private deck overlooking pond and green space. Lovely maple floors thru-out the first floor. Stylish kitchen has refaced cabinets, SS appliances and breakfast space. Spacious master suite features bath with double sinks, separate glass shower and heated floors! Second floor has 2 additional large guest bedrooms and bath. Finished lower level provides family room with 2nd fireplace, 3rd full bath and access to lower level patio. Community has pool, basketball court and walking trails. Close to shopping, restaurants and quick access to I-94., Rec Room: Finished
Last Agent to Sell the Property
Brookstone, REALTORS® License #6501301520 Listed on: 07/14/2016

Property Details
Home Type
- Condominium
Est. Annual Taxes
- $5,273
Year Built
- Built in 1989
Lot Details
- Home fronts a pond
- Property fronts a private road
- Sprinkler System
HOA Fees
- $142 Monthly HOA Fees
Home Design
- Wood Siding
Interior Spaces
- 2-Story Property
- 2 Fireplaces
- Window Treatments
- Home Gym
Kitchen
- Breakfast Area or Nook
- Eat-In Kitchen
- Oven
- Range
- Microwave
- Dishwasher
- Disposal
Flooring
- Wood
- Carpet
- Ceramic Tile
Bedrooms and Bathrooms
- 3 Bedrooms
Laundry
- Laundry on lower level
- Washer
Finished Basement
- Walk-Out Basement
- Basement Fills Entire Space Under The House
Parking
- Attached Garage
- Garage Door Opener
- Additional Parking
Outdoor Features
- In Ground Pool
- Deck
- Patio
- Porch
Schools
- Bryant-Pattengill Elementary School
- Tappan Middle School
- Pioneer High School
Utilities
- Forced Air Heating and Cooling System
- Heating System Uses Natural Gas
- Cable TV Available
Community Details
Overview
- Association fees include water, snow removal, lawn/yard care
Recreation
- Fitness Center
- Community Pool
Ownership History
Purchase Details
Home Financials for this Owner
Home Financials are based on the most recent Mortgage that was taken out on this home.Purchase Details
Home Financials for this Owner
Home Financials are based on the most recent Mortgage that was taken out on this home.Purchase Details
Similar Homes in Ann Arbor, MI
Home Values in the Area
Average Home Value in this Area
Purchase History
| Date | Type | Sale Price | Title Company |
|---|---|---|---|
| Warranty Deed | $266,000 | None Available | |
| Warranty Deed | $219,000 | Capital Title Insurance Agen | |
| Deed | $190,000 | -- |
Mortgage History
| Date | Status | Loan Amount | Loan Type |
|---|---|---|---|
| Open | $190,500 | New Conventional | |
| Previous Owner | $175,200 | New Conventional | |
| Previous Owner | $102,000 | New Conventional | |
| Previous Owner | $125,000 | Fannie Mae Freddie Mac | |
| Previous Owner | $110,000 | Credit Line Revolving |
Property History
| Date | Event | Price | Change | Sq Ft Price |
|---|---|---|---|---|
| 09/09/2016 09/09/16 | Sold | $266,000 | -1.4% | $130 / Sq Ft |
| 07/28/2016 07/28/16 | Pending | -- | -- | -- |
| 07/14/2016 07/14/16 | For Sale | $269,900 | +23.2% | $132 / Sq Ft |
| 06/10/2013 06/10/13 | Sold | $219,000 | -0.4% | $107 / Sq Ft |
| 05/30/2013 05/30/13 | Pending | -- | -- | -- |
| 04/25/2013 04/25/13 | For Sale | $219,900 | -- | $107 / Sq Ft |
Tax History Compared to Growth
Tax History
| Year | Tax Paid | Tax Assessment Tax Assessment Total Assessment is a certain percentage of the fair market value that is determined by local assessors to be the total taxable value of land and additions on the property. | Land | Improvement |
|---|---|---|---|---|
| 2025 | $8,311 | $193,909 | $0 | $0 |
| 2024 | $5,268 | $184,364 | $0 | $0 |
| 2023 | $5,025 | $165,400 | $0 | $0 |
| 2022 | $8,013 | $151,200 | $0 | $0 |
| 2021 | $7,777 | $149,600 | $0 | $0 |
| 2020 | $7,525 | $144,900 | $0 | $0 |
| 2019 | $7,127 | $133,400 | $133,400 | $0 |
| 2018 | $6,976 | $130,100 | $0 | $0 |
| 2017 | $6,934 | $131,900 | $0 | $0 |
| 2016 | $3,299 | $102,312 | $0 | $0 |
| 2015 | -- | $102,006 | $0 | $0 |
| 2014 | -- | $90,521 | $0 | $0 |
| 2013 | -- | $90,521 | $0 | $0 |
Agents Affiliated with this Home
-

Seller's Agent in 2016
Marc Rubin
Brookstone, REALTORS®
(734) 646-9000
1 in this area
31 Total Sales
-

Buyer's Agent in 2016
Michelle Stalmack
Real Estate One Inc
(734) 276-7236
14 in this area
146 Total Sales
-

Seller's Agent in 2013
John Romagnoli
Real Estate One Inc
(734) 368-0300
6 in this area
21 Total Sales
Map
Source: Southwestern Michigan Association of REALTORS®
MLS Number: 23116856
APN: 12-07-280-059
- 3395 Breckland Ct Unit 67
- 3356 Breckland Ct Unit 73
- 3350 Breckland Ct Unit 74
- 3607 Bent Trail Dr
- 3561 Meadow Grove Trail
- 1734 Weatherstone Dr Unit 171
- 3486 Bella Vista Dr
- 3555 Bella Vista Dr
- 1642 Weatherstone Dr Unit 87
- 3592 Great Falls Cir Unit 43
- 1731 Coburn Ct Unit 27
- 3062 Hydrangea Ln Unit 48
- 3038 Hydrangea Ln Unit 45
- 1623 Long Meadow Trail Unit 59
- 3042 Canopy Tree Way Unit 13
- 3030 Canopy Tree Way Unit 12
- 3024 Canopy Tree Way Unit 11
- Lincoln Plan at Townes on the Green
- Willow Plan at Townes on the Green
- 3012 Canopy Tree Way Unit 9

