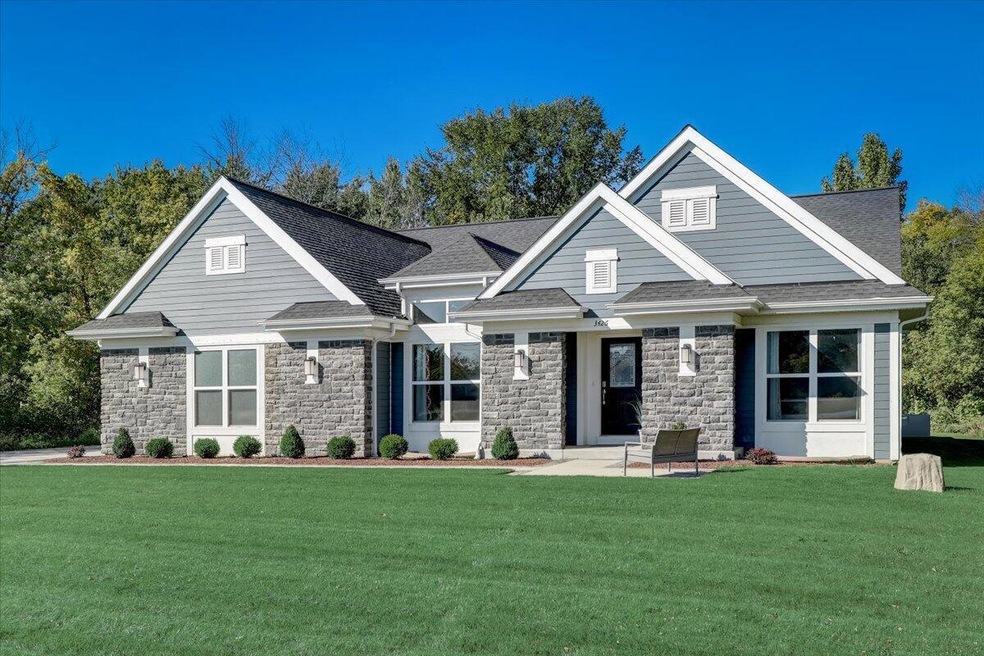
3426 E Elm Rd Oak Creek, WI 53154
Estimated Value: $752,000 - $807,000
Highlights
- 2 Acre Lot
- Deck
- 3 Car Attached Garage
- Oak Creek High School Rated A-
- Wooded Lot
- Walk-In Closet
About This Home
As of June 2024Former Parade of Homes Grand Award Winner! The story-and-a-half great room features amazing drywall accents, cozy fireplace, and walls of windows overlooking the 2 acre private yard. The chef's kitchen features shaker cabinets, designer tile backsplash, high end lighting, light solid tops, and included appliance suite. The story-and-a-half primary suite is a work of art with furniture finished walk-in closet complete with a private primary bathroom with two-person tiled shower and huge dual vanity. Two additional generous sized bedrooms and a flex room round out the main level. Stunning finished basement has an array of accent lighting for your family room, home theatre, full bath, bedroom, and rec area. Unbelievable outdoor living area must be seen to be appreciated.
Last Agent to Sell the Property
Nikolic Group*
Keller Williams-MNS Wauwatosa License #55888-90 Listed on: 05/23/2024
Last Buyer's Agent
Vanessa Houdek
Century 21 Benefit Realty License #93998-94
Home Details
Home Type
- Single Family
Est. Annual Taxes
- $10,092
Year Built
- Built in 2016
Lot Details
- 2 Acre Lot
- Wooded Lot
- Property is zoned Rs-2
Parking
- 3 Car Attached Garage
- Garage Door Opener
Home Design
- Brick Exterior Construction
- Poured Concrete
- Stone Siding
Interior Spaces
- 3,600 Sq Ft Home
- 1-Story Property
Kitchen
- Range
- Microwave
- Dishwasher
Bedrooms and Bathrooms
- 5 Bedrooms
- En-Suite Primary Bedroom
- Walk-In Closet
- 3 Full Bathrooms
- Bathtub with Shower
- Bathtub Includes Tile Surround
- Primary Bathroom includes a Walk-In Shower
- Walk-in Shower
Finished Basement
- Basement Fills Entire Space Under The House
- Sump Pump
- Basement Windows
Outdoor Features
- Deck
- Shed
Schools
- Oak Creek High School
Utilities
- Forced Air Heating and Cooling System
- Heating System Uses Natural Gas
- Well Required
- Septic System
Listing and Financial Details
- Exclusions: Water softener, reverse osmosis, washer, dryer, window treatments
- Seller Concessions Offered
Ownership History
Purchase Details
Home Financials for this Owner
Home Financials are based on the most recent Mortgage that was taken out on this home.Purchase Details
Home Financials for this Owner
Home Financials are based on the most recent Mortgage that was taken out on this home.Similar Homes in Oak Creek, WI
Home Values in the Area
Average Home Value in this Area
Purchase History
| Date | Buyer | Sale Price | Title Company |
|---|---|---|---|
| Kisley Randy | $775,000 | Focus Title | |
| Amadio Allan | $56,500 | 1St Service Title & Closing |
Mortgage History
| Date | Status | Borrower | Loan Amount |
|---|---|---|---|
| Open | Kisley Randy | $507,500 | |
| Previous Owner | Dzafic Ermin | $413,940 | |
| Previous Owner | Dzafic Ermin | $441,750 | |
| Previous Owner | Amadio Allan | $45,200 |
Property History
| Date | Event | Price | Change | Sq Ft Price |
|---|---|---|---|---|
| 06/21/2024 06/21/24 | Sold | $775,000 | +14.8% | $215 / Sq Ft |
| 05/30/2024 05/30/24 | For Sale | $675,000 | -- | $188 / Sq Ft |
Tax History Compared to Growth
Tax History
| Year | Tax Paid | Tax Assessment Tax Assessment Total Assessment is a certain percentage of the fair market value that is determined by local assessors to be the total taxable value of land and additions on the property. | Land | Improvement |
|---|---|---|---|---|
| 2023 | $10,092 | $561,700 | $81,900 | $479,800 |
| 2022 | $9,591 | $493,700 | $81,900 | $411,800 |
| 2021 | $9,567 | $453,000 | $76,100 | $376,900 |
| 2020 | $9,134 | $421,200 | $71,200 | $350,000 |
| 2019 | $8,800 | $407,300 | $71,200 | $336,100 |
| 2018 | $8,634 | $381,300 | $68,000 | $313,300 |
| 2017 | $7,867 | $367,400 | $68,000 | $299,400 |
| 2016 | $1,513 | $68,000 | $68,000 | $0 |
| 2014 | $1,549 | $68,000 | $68,000 | $0 |
Agents Affiliated with this Home
-
N
Seller's Agent in 2024
Nikolic Group*
Keller Williams-MNS Wauwatosa
-
V
Buyer's Agent in 2024
Vanessa Houdek
Century 21 Benefit Realty
Map
Source: Metro MLS
MLS Number: 1876836
APN: 960-9987-000
- 10835 S 10th Ave
- 10356 S Rosemont Ln
- 3838 E Stargrass Ln
- 3977 E Oakwood Rd
- 3660 E Fitzsimmons Rd
- 3431 E Fitzsimmons Rd
- 3680 E Fitzsimmons Rd
- 10568 S Alton Rd
- Lt14 Edgemont Dr
- Lt8 Edgemont Dr
- Lt10 Edgemont Dr
- Lt12 Edgemont Dr
- Lt11 Edgemont Dr
- Lt9 Edgemont Dr
- Lt6 Edgemont Dr
- Lt13 Edgemont Dr
- Lt2 Edgemont Dr
- Lt4 Edgemont Dr
- Lt7 Edgemont Dr
- Lt3 Edgemont Dr
- 3426 E Elm Rd
- 3440 E Elm Rd
- 3412 E Elm Rd
- 3478 E Elm Rd
- 10655 S Shangrila Ct
- 10635 S Shangrila Ct
- 3413 E Elm Rd
- 10675 S Shangrila Ct
- 3351 E Elm Rd
- 10611 S Shangrila Ct
- 10575 S Shangrila Ct
- 10650 S Shangrila Ct
- 10535 S Shangrila Ct
- 10670 S Shangrila Ct
- 10555 S Shangrila Ct
- 10630 S Shangrila Ct
- 3300 E Elm Rd
- 3281 E Elm Rd
- 10515 S Shangrila Ct
- 3585 E Elm Rd
