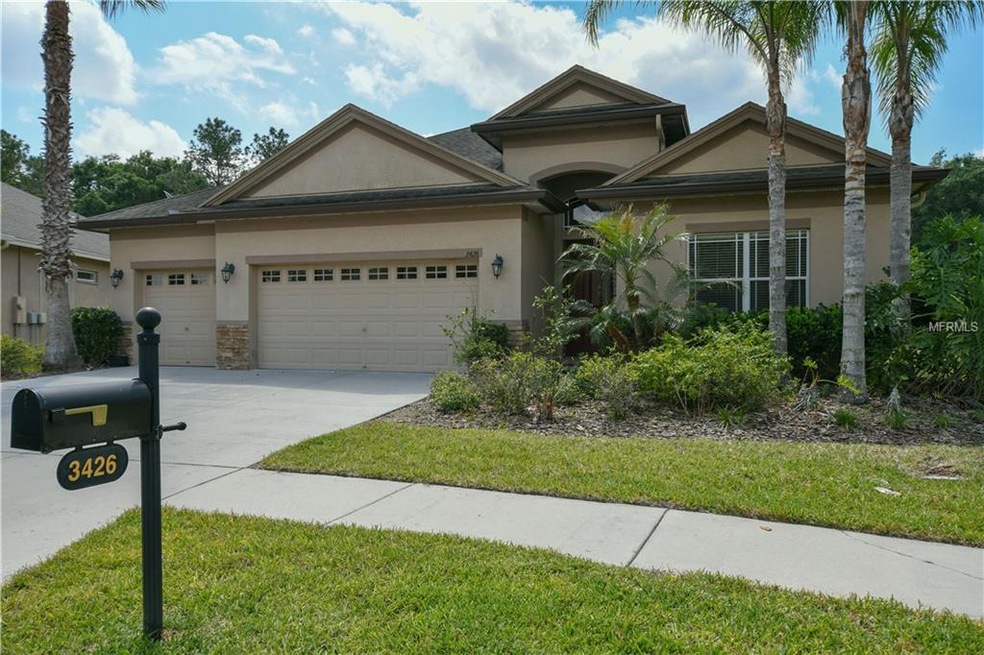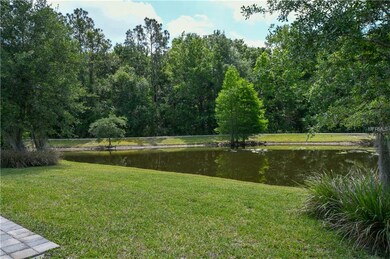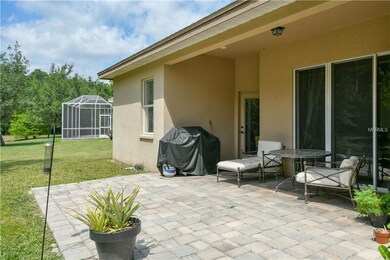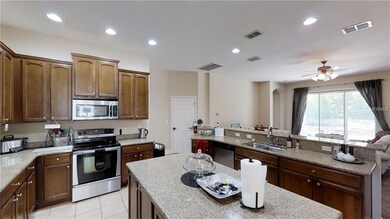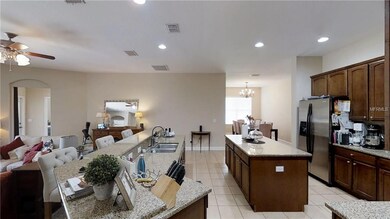
3426 Grassglen Place Wesley Chapel, FL 33544
Seven Oaks NeighborhoodEstimated Value: $587,000 - $631,000
Highlights
- 200 Feet of Waterfront
- Fitness Center
- Home fronts a pond
- Cypress Creek Middle Rated A-
- Oak Trees
- View of Trees or Woods
About This Home
As of September 2018Stunning gated community of Grassglen in Seven Oaks! This four bedroom, office/5th bedroom, three bath, three car garage home is located on one of the most desirable premium conservation and pond lots with views from your private back yard . You can see the 4.5 mile nature trail that runs through Seven Oaks on your lanai with extended brick pavers for entertaining. Known for A rated schools within the community along with the amazing resort style clubhouse with private movie theatre, Olympic pool, kiddie pool, tennis courts, playground, lounge which serves snacks and food from the pool area, fitness center, stunning party room is a luxury for homeowners in this community. Light, bright, airy this home boast 10 to 12”ceilings, and architectural features throughout. The spacious gourmet kitchen boast 42”wood cabinets, granite countertops, stainless steel appliances, a long breakfast bar, huge island for food prep and entertaining and open to the family room overlooking the stellar views of the pond and conservation. Master retreat is spacious with a walk in closet, his and her sinks, garden tub and separate shower, and double tray ceilings. Private dining room is great for entertaining with a butlers station with granite counters next door to a bonus room that can be used as a sitting area, playroom, or flex space. Close to Florida Hospital, schools, Wiregrass Mall, Outlet Mall, USF, easy access to I75 and downtown this is it!
Last Agent to Sell the Property
COLDWELL BANKER REALTY License #694611 Listed on: 04/20/2018

Home Details
Home Type
- Single Family
Est. Annual Taxes
- $3,528
Year Built
- Built in 2008
Lot Details
- 9,240 Sq Ft Lot
- Home fronts a pond
- 200 Feet of Waterfront
- Property fronts a private road
- Near Conservation Area
- Mature Landscaping
- Metered Sprinkler System
- Oak Trees
- Wooded Lot
- Land Lease expires 7/1/18
- Property is zoned MPUD
HOA Fees
- $135 Monthly HOA Fees
Parking
- 3 Car Attached Garage
- Driveway
Property Views
- Pond
- Woods
Home Design
- Contemporary Architecture
- Planned Development
- Slab Foundation
- Shingle Roof
- Block Exterior
- Stucco
Interior Spaces
- 2,665 Sq Ft Home
- Open Floorplan
- Wet Bar
- High Ceiling
- Ceiling Fan
- Blinds
- Rods
- French Doors
- Sliding Doors
- Family Room Off Kitchen
- Den
- Inside Utility
- Laundry in unit
- Fire and Smoke Detector
Kitchen
- Eat-In Kitchen
- Range
- Microwave
- Dishwasher
- Stone Countertops
- Solid Wood Cabinet
- Disposal
Flooring
- Carpet
- Ceramic Tile
Bedrooms and Bathrooms
- 4 Bedrooms
- Primary Bedroom on Main
- Split Bedroom Floorplan
- Walk-In Closet
- 3 Full Bathrooms
Outdoor Features
- Access To Pond
- Covered patio or porch
- Exterior Lighting
Location
- City Lot
Schools
- Seven Oaks Elementary School
- John Long Middle School
- Wiregrass Ranch High School
Utilities
- Central Heating and Cooling System
- Water Softener
- High Speed Internet
- Cable TV Available
Listing and Financial Details
- Down Payment Assistance Available
- Homestead Exemption
- Visit Down Payment Resource Website
- Legal Lot and Block 10 / 55A
- Assessor Parcel Number 24-26-19-0100-055A0-0100
- $2,153 per year additional tax assessments
Community Details
Overview
- Association fees include community pool
- Seven Oaks Subdivision
- The community has rules related to deed restrictions
Recreation
- Tennis Courts
- Community Playground
- Fitness Center
- Community Pool
- Park
Ownership History
Purchase Details
Home Financials for this Owner
Home Financials are based on the most recent Mortgage that was taken out on this home.Purchase Details
Home Financials for this Owner
Home Financials are based on the most recent Mortgage that was taken out on this home.Purchase Details
Home Financials for this Owner
Home Financials are based on the most recent Mortgage that was taken out on this home.Similar Homes in Wesley Chapel, FL
Home Values in the Area
Average Home Value in this Area
Purchase History
| Date | Buyer | Sale Price | Title Company |
|---|---|---|---|
| Daniel Terrie | -- | Attorney | |
| Daniel Terrie | $340,000 | Sunbelt Title Agency | |
| Hartman Chad J | $335,000 | Platinum Title Services Llc |
Mortgage History
| Date | Status | Borrower | Loan Amount |
|---|---|---|---|
| Open | Daniel Terrie | $325,000 | |
| Closed | Daniel Terrie | $323,000 | |
| Previous Owner | Hartman Chad J | $340,189 | |
| Previous Owner | Hartman Chad J | $342,523 | |
| Previous Owner | Hartman Chad J | $342,202 |
Property History
| Date | Event | Price | Change | Sq Ft Price |
|---|---|---|---|---|
| 09/05/2018 09/05/18 | Sold | $340,000 | 0.0% | $128 / Sq Ft |
| 08/17/2018 08/17/18 | Off Market | $2,300 | -- | -- |
| 08/02/2018 08/02/18 | Pending | -- | -- | -- |
| 07/28/2018 07/28/18 | For Sale | $350,000 | 0.0% | $131 / Sq Ft |
| 07/17/2018 07/17/18 | Pending | -- | -- | -- |
| 04/20/2018 04/20/18 | For Sale | $350,000 | 0.0% | $131 / Sq Ft |
| 08/10/2017 08/10/17 | Off Market | $2,400 | -- | -- |
| 05/12/2017 05/12/17 | Rented | $2,400 | 0.0% | -- |
| 05/02/2017 05/02/17 | For Rent | $2,400 | 0.0% | -- |
| 05/02/2017 05/02/17 | Rented | $2,400 | +4.3% | -- |
| 07/18/2014 07/18/14 | Rented | $2,300 | 0.0% | -- |
| 07/02/2014 07/02/14 | Under Contract | -- | -- | -- |
| 06/05/2014 06/05/14 | For Rent | $2,300 | -- | -- |
Tax History Compared to Growth
Tax History
| Year | Tax Paid | Tax Assessment Tax Assessment Total Assessment is a certain percentage of the fair market value that is determined by local assessors to be the total taxable value of land and additions on the property. | Land | Improvement |
|---|---|---|---|---|
| 2024 | $7,442 | $325,720 | -- | -- |
| 2023 | $7,259 | $316,240 | $0 | $0 |
| 2022 | $6,769 | $307,030 | $0 | $0 |
| 2021 | $6,691 | $298,090 | $53,092 | $244,998 |
| 2020 | $6,625 | $293,980 | $53,092 | $240,888 |
| 2019 | $6,503 | $287,372 | $53,092 | $234,280 |
| 2018 | $5,847 | $249,245 | $0 | $0 |
| 2017 | $5,681 | $249,245 | $0 | $0 |
| 2016 | $5,735 | $239,098 | $0 | $0 |
| 2015 | $5,857 | $237,436 | $0 | $0 |
| 2014 | $5,677 | $249,308 | $45,592 | $203,716 |
Agents Affiliated with this Home
-
Sue Macbeth
S
Seller's Agent in 2018
Sue Macbeth
COLDWELL BANKER REALTY
(813) 857-9614
10 Total Sales
-
Ixia Ayala
I
Buyer's Agent in 2018
Ixia Ayala
ALIGN RIGHT REALTY WESTSHORE
(813) 957-4542
7 Total Sales
-
K
Seller's Agent in 2017
Karen Rothers
-
David Burgess

Buyer's Agent in 2017
David Burgess
KW COASTAL LIVING II
(813) 684-9500
131 Total Sales
-
Joy Yoshihara

Seller's Agent in 2014
Joy Yoshihara
PROBITY REALTY
(813) 857-4940
3 in this area
26 Total Sales
-
Chandra Kosuri
C
Buyer's Agent in 2014
Chandra Kosuri
CORNERSTONE PROP.INTERNATIONAL
(813) 391-8466
5 Total Sales
Map
Source: Stellar MLS
MLS Number: T3101997
APN: 24-26-19-0100-055A0-0100
- 3211 Grassglen Place
- 3254 Grassglen Place
- 3510 Hickory Hammock Loop
- 3543 Watermark Dr
- 3207 Sunwatch Dr
- 27353 Edenfield Dr
- 3147 Sunwatch Dr
- 3144 Sunwatch Dr
- 3227 Watermark Dr
- 3243 Watermark Dr
- 27427 Mistflower Dr
- 3148 Watermark Dr
- 3656 Kalanchoe Place
- 27325 Mistflower Dr
- 27209 Firebush Dr
- 27440 Cedar Park Ct
- 27130 Firebush Dr
- 2902 Big Cypress Way
- 2943 Willowleaf Ln
- 4094 Windcrest Dr
- 3426 Grassglen Place
- 3430 Grassglen Place
- 3420 Grassglen Place
- 3436 Grassglen Place
- 3416 Grassglen Place
- 3429 Grassglen Place
- 3413 Grassglen Place
- 3444 Grassglen Place
- 3408 Grassglen Place
- 3443 Grassglen Place
- 3405 Grassglen Place
- 3450 Grassglen Place
- 3400 Grassglen Place
- 3449 Grassglen Place
- 3353 Grassglen Place
- 3500 Grassglen Place
- 3501 Grassglen Place
- 3346 Grassglen Place
- 3347 Grassglen Place
- 3506 Grassglen Place
