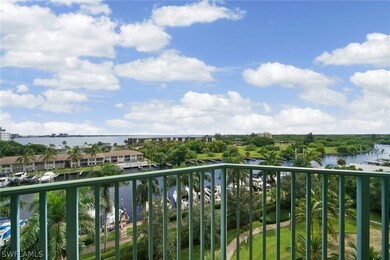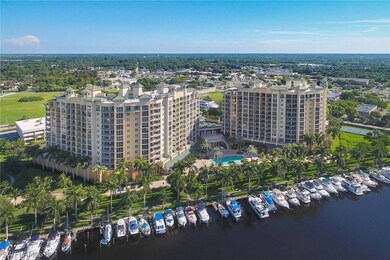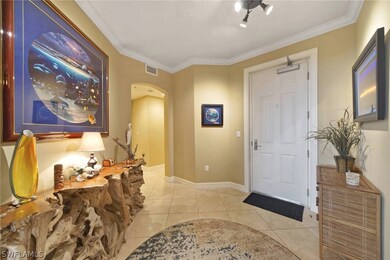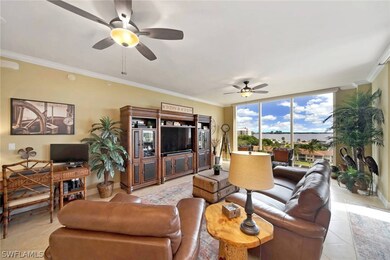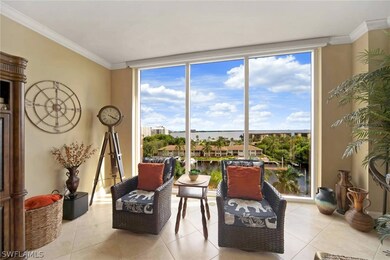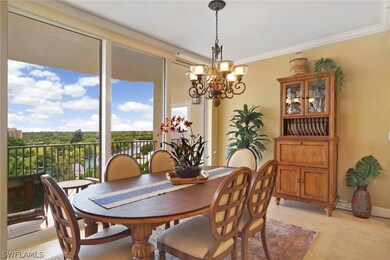
North Star Yacht Club Tower West & East 3426 Hancock Bridge Pkwy Unit 705W North Fort Myers, FL 33903
Estimated Value: $450,253 - $538,000
Highlights
- Marina
- Home fronts a seawall
- Gated with Attendant
- North Fort Myers High School Rated A
- Fitness Center
- River View
About This Home
As of February 2021Best sunset view from this beautiful Orion split floor plan with floor to ceiling glass. Tiled main living areas and den, laminate wood floors in bedrooms, plantation shutters in bedrooms and den, electric shades in living room, roll down shades in dining room, master has two tiled walk in closets, crown molding throughout, $7,000 in Whirlpool upgraded kitchen appliances including the washer and dryer. The master bedroom has upgraded “Closets by Design”. There are two interior parking spaces and two walk in storage rooms. Live at North Star and enjoy the clubhouse with business center, meeting rooms, theatre, aerobics and fitness center, steam & locker rooms, Olympic size heated pool and spa spread out on 12.5 lush waterfront acres. Take a walk along the marina where you can lease a slip or walk down the marina to four waterfront public restaurants. Take the free trolley to enjoy the newly revitalized River District of downtown Fort Myers with over 60 restaurants, shops, galleries, theaters and more.
Last Agent to Sell the Property
Vision One Realty Group, Inc. License #258021456 Listed on: 09/29/2020
Last Buyer's Agent
Dawn De Sandis
Property Details
Home Type
- Condominium
Est. Annual Taxes
- $3,354
Year Built
- Built in 2008
Lot Details
- Home fronts a seawall
- River Front
- Northeast Facing Home
- Fenced
- Sprinkler System
HOA Fees
- $940 Monthly HOA Fees
Parking
- 2 Car Attached Garage
- Secured Garage or Parking
- Guest Parking
Property Views
- River
- Canal
Home Design
- Built-Up Roof
- Stone Siding
- Stucco
Interior Spaces
- 2,188 Sq Ft Home
- Custom Mirrors
- Ceiling Fan
- Tinted Windows
- Open Floorplan
- Security Gate
Kitchen
- Self-Cleaning Oven
- Range
- Microwave
- Freezer
- Dishwasher
Flooring
- Laminate
- Tile
Bedrooms and Bathrooms
- 2 Bedrooms
- Split Bedroom Floorplan
- Bathtub
- Separate Shower
Laundry
- Dryer
- Washer
- Laundry Tub
Outdoor Features
- Canal Access
- Balcony
- Outdoor Water Feature
Utilities
- Central Heating and Cooling System
- Sewer Assessments
- High Speed Internet
- Cable TV Available
Listing and Financial Details
- Assessor Parcel Number 11-44-24-27-0000B.0705
Community Details
Overview
- Association fees include management, cable TV, insurance, internet, irrigation water, legal/accounting, ground maintenance, pest control, recreation facilities, reserve fund, sewer, security, trash, water
- 170 Units
- Association Phone (239) 656-1430
- High-Rise Condominium
- North Star Yacht Club Subdivision
- 13-Story Property
Amenities
- Community Barbecue Grill
- Picnic Area
- Clubhouse
- Theater or Screening Room
- Billiard Room
- Business Center
- Community Library
- Elevator
- Bike Room
- Community Storage Space
Recreation
- Marina
- Tennis Courts
- Pickleball Courts
- Bocce Ball Court
- Fitness Center
- Community Pool
- Community Spa
Pet Policy
- Call for details about the types of pets allowed
Security
- Gated with Attendant
- Card or Code Access
- Phone Entry
- Impact Glass
- High Impact Door
- Fire and Smoke Detector
- Fire Sprinkler System
Ownership History
Purchase Details
Home Financials for this Owner
Home Financials are based on the most recent Mortgage that was taken out on this home.Purchase Details
Home Financials for this Owner
Home Financials are based on the most recent Mortgage that was taken out on this home.Purchase Details
Similar Homes in North Fort Myers, FL
Home Values in the Area
Average Home Value in this Area
Purchase History
| Date | Buyer | Sale Price | Title Company |
|---|---|---|---|
| Michalek Larry W | $382,500 | Palm Title Associates Inc | |
| Powell George A | $377,000 | Thomas H Gunderson | |
| Noah Denis H | $299,900 | Palm Title Associates Inc |
Mortgage History
| Date | Status | Borrower | Loan Amount |
|---|---|---|---|
| Previous Owner | Powell George A | $301,600 |
Property History
| Date | Event | Price | Change | Sq Ft Price |
|---|---|---|---|---|
| 02/05/2021 02/05/21 | Sold | $382,500 | -5.6% | $175 / Sq Ft |
| 01/06/2021 01/06/21 | Pending | -- | -- | -- |
| 09/29/2020 09/29/20 | For Sale | $405,000 | +7.4% | $185 / Sq Ft |
| 01/26/2017 01/26/17 | Sold | $377,000 | -5.5% | $172 / Sq Ft |
| 12/27/2016 12/27/16 | Pending | -- | -- | -- |
| 09/12/2016 09/12/16 | For Sale | $399,000 | -- | $182 / Sq Ft |
Tax History Compared to Growth
Tax History
| Year | Tax Paid | Tax Assessment Tax Assessment Total Assessment is a certain percentage of the fair market value that is determined by local assessors to be the total taxable value of land and additions on the property. | Land | Improvement |
|---|---|---|---|---|
| 2024 | $6,373 | $435,167 | -- | $435,167 |
| 2023 | $6,199 | $405,450 | $0 | $0 |
| 2022 | $5,494 | $368,591 | $0 | $368,591 |
| 2021 | $4,601 | $299,361 | $0 | $299,361 |
| 2020 | $3,354 | $240,996 | $0 | $0 |
| 2019 | $3,298 | $235,578 | $0 | $0 |
| 2018 | $3,282 | $231,185 | $0 | $0 |
| 2017 | $5,272 | $318,155 | $0 | $318,155 |
| 2016 | $2,907 | $344,498 | $0 | $344,498 |
| 2015 | $2,963 | $307,200 | $0 | $307,200 |
| 2014 | -- | $272,400 | $0 | $272,400 |
| 2013 | -- | $271,300 | $0 | $271,300 |
Agents Affiliated with this Home
-
Dawn De Sandis

Seller's Agent in 2021
Dawn De Sandis
Vision One Realty Group, Inc.
(239) 851-4694
59 in this area
87 Total Sales
-
Michael Banson

Seller Co-Listing Agent in 2021
Michael Banson
Vision One Realty Group, Inc.
(239) 980-3368
53 in this area
80 Total Sales
About North Star Yacht Club Tower West & East
Map
Source: Florida Gulf Coast Multiple Listing Service
MLS Number: 220057963
APN: 11-44-24-27-0000B.0705
- 3426 Hancock Bridge Pkwy Unit 706
- 3426 Hancock Bridge Pkwy Unit 705
- 3426 Hancock Bridge Pkwy Unit PH01
- 3426 Hancock Bridge Pkwy Unit 1203
- 3426 Hancock Bridge Pkwy Unit 406
- 3426 Hancock Bridge Pkwy Unit 1206
- 3426 Hancock Bridge Pkwy Unit 704
- 3426 Hancock Bridge Pkwy Unit 501
- 3426 Hancock Bridge Pkwy Unit 503
- 3426 Hancock Bridge Pkwy Unit 407
- 3426 Hancock Bridge Pkwy Unit 1106
- 3341 Marinatown Ln
- 3414 Hancock Bridge Pkwy Unit 505
- 3414 Hancock Bridge Pkwy Unit 502
- 3414 Hancock Bridge Pkwy Unit 702
- 3414 Hancock Bridge Pkwy Unit 808
- 3414 Hancock Bridge Pkwy Unit 1202E
- 3414 Hancock Bridge Pkwy Unit 901
- 3414 Hancock Bridge Pkwy Unit 1101
- 3361 N Key Dr Unit 109
- 3426 Hancock Bridge Pkwy Unit 801
- 3426 Hancock Bridge Pkwy Unit 1206
- 3426 Hancock Bridge Pkwy Unit 706
- 3426 Hancock Bridge Pkwy Unit 601W
- 3426 Hancock Bridge Pkwy Unit 507
- 3426 Hancock Bridge Pkwy Unit PH05
- 3426 Hancock Bridge Pkwy Unit 508W
- 3426 Hancock Bridge Pkwy Unit 305
- 3426 Hancock Bridge Pkwy Unit 1102
- 3426 Hancock Bridge Pkwy Unit 705W
- 3426 Hancock Bridge Pkwy Unit 1207
- 3426 Hancock Bridge Pkwy Unit 1001
- 3426 Hancock Bridge Pkwy Unit 501
- 3426 Hancock Bridge Pkwy Unit 504
- 3426 Hancock Bridge Pkwy Unit 407
- 3426 Hancock Bridge Pkwy Unit 1101
- 3426 Hancock Bridge Pkwy Unit 1008
- 3426 Hancock Bridge Pkwy Unit 503
- 3426 Hancock Bridge Pkwy Unit 1007
- 3426 Hancock Bridge Pkwy Unit 608

