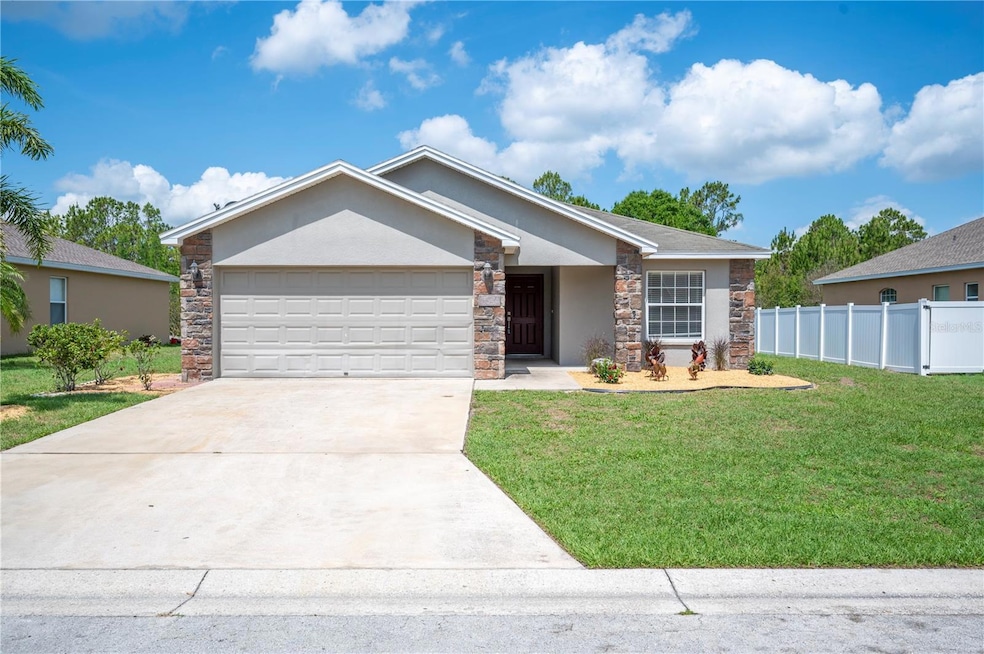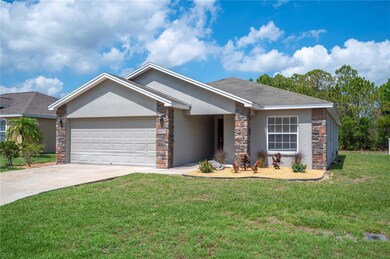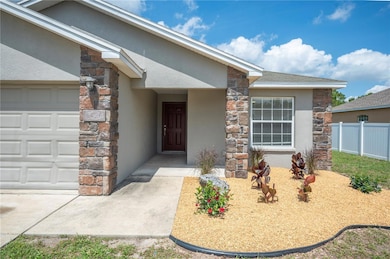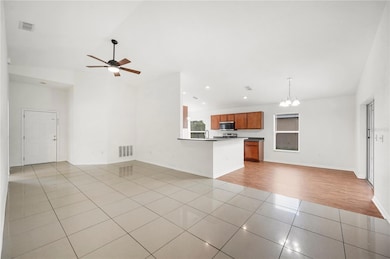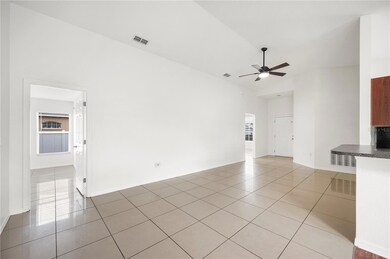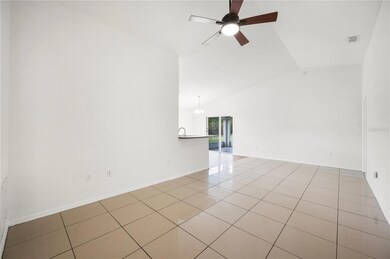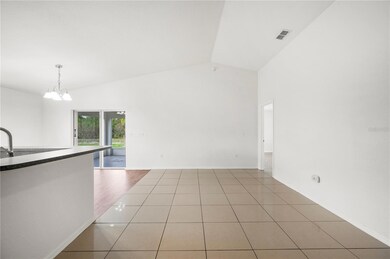3426 Imperial Manor Way Mulberry, FL 33860
Willow Oak NeighborhoodHighlights
- Walk-In Pantry
- 2 Car Attached Garage
- Breakfast Bar
- Enclosed patio or porch
- Walk-In Closet
- Living Room
About This Home
Allow me to introduce you to 3426 Imperial Manor Way in Mulberry, a serene escape nestled between the two bustling cities of Tampa and Orlando. This home is solidly built with 18in ceramic tile floors through the bedrooms and living room. With three bedrooms and two bathrooms, this home offers ample space for comfortable living. The open-concept living room design creates an inviting and airy atmosphere, perfect for family gatherings. The well-appointed kitchen features all new stainless appliances and plenty of counter and cabinet space. From the dining room area you will find sliding doors leading to a screened porch overlooking the open back yard and wooded area behind with no rear neighbors. Featuring a wonderful primary bedroom with a glamorous oversized walk-in closet (6x12) and a full bathroom ensuite with a second walk-in closet, a double sink vanity, and walk-in shower providing a private oasis after a long day. Enjoy the Florida sunshine in your backyard with plenty of room for entertaining, as well as grilling, gardening, or simply relaxing. The full interior has been freshly painted. Just minutes from tons of shopping and dining options.
Listing Agent
REMAX EXPERTS Brokerage Phone: 863-802-5262 License #3225833 Listed on: 05/22/2025

Home Details
Home Type
- Single Family
Est. Annual Taxes
- $3,611
Year Built
- Built in 2009
Lot Details
- 8,750 Sq Ft Lot
- Irrigation Equipment
Parking
- 2 Car Attached Garage
Interior Spaces
- 1,578 Sq Ft Home
- Ceiling Fan
- Sliding Doors
- Living Room
- Dining Room
- Fire and Smoke Detector
Kitchen
- Breakfast Bar
- Dinette
- Walk-In Pantry
- Range
- Microwave
- Dishwasher
Flooring
- Laminate
- Ceramic Tile
Bedrooms and Bathrooms
- 3 Bedrooms
- Walk-In Closet
- 2 Full Bathrooms
Laundry
- Laundry in Garage
- Dryer
- Washer
Additional Features
- Enclosed patio or porch
- Central Heating and Cooling System
Listing and Financial Details
- Residential Lease
- Security Deposit $1,950
- Property Available on 5/22/25
- Tenant pays for cleaning fee, re-key fee
- 12-Month Minimum Lease Term
- $40 Application Fee
- 1 to 2-Year Minimum Lease Term
- Assessor Parcel Number 23-29-34-142464-000160
Community Details
Overview
- Property has a Home Owners Association
- Contact Management Association
- Enclave At Imperial Lakes Subdivision
Pet Policy
- Pets up to 20 lbs
- 2 Pets Allowed
Map
Source: Stellar MLS
MLS Number: L4953126
APN: 23-29-34-142464-000160
- 2764 Oak Hammock Loop
- 2932 Blackwater Oaks Dr
- 3281 Enclave Blvd
- 3657 Tigereye Ct
- 3845 Garnet Dr
- 2933 Blackwater Oaks Dr
- 3268 Enclave Blvd
- 3080 Cross Fox Dr
- 3322 Heather Glynn Dr
- 3050 Cross Fox Dr
- 3717 Tigereye Ct
- 3740 Emerald Ln
- 2712 Oak Hammock Loop
- 3548 Shady Brooke Dr W
- 3235 Cross Fox Dr
- 2615 Selby Ln
- 4241 Oak Loop
- 4078 Oak Loop
- 3315 Cross Fox Dr
- 4243 Oak Loop
- 3438 Imperial Manor Way
- 3301 Enclave Blvd
- 4163 Oak Loop
- 4380 Old Colony Rd
- 4465 Old Colony Rd
- 5090 Belmont Park Ln
- 3044 Park Ridge Ave
- 3011 Yarrow Ln
- 3017 Park Ridge Ave
- 5035 Belmont Park Ln
- 2483 Brownwood Dr
- 3045 Dove Ln
- 3620 Willow Oak Rd
- 2626 Sundance Ct
- 3867 Janeen Cir
- 5225 Imperial Lakes Blvd Unit 44
- 1000 Carlton Arms Dr
- 6045 Topher Trail Unit 24C
- 5680 Durrance Rd
- 3311 Sangria Pass
