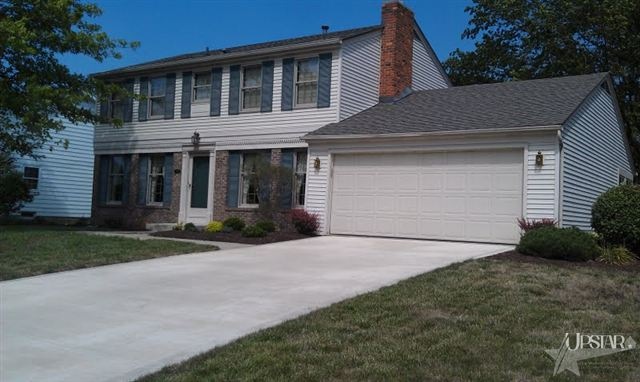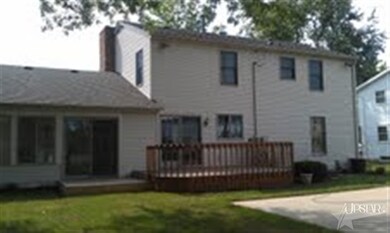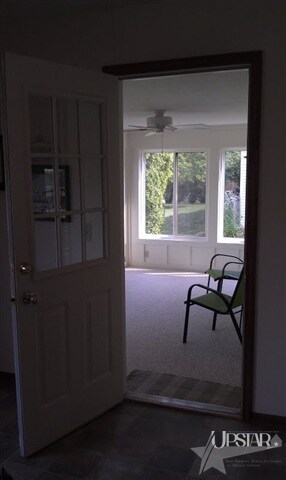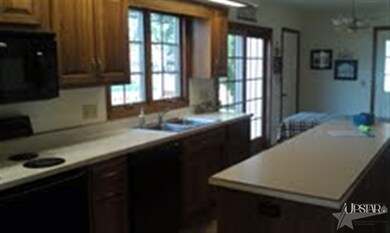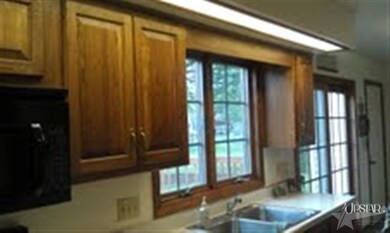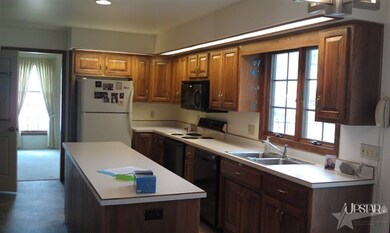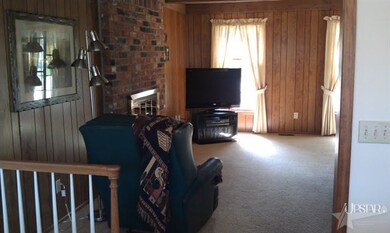
3426 Maxim Dr Fort Wayne, IN 46815
New Glenwood NeighborhoodHighlights
- Community Pool
- 2 Car Attached Garage
- En-Suite Primary Bedroom
- Fireplace
- Patio
- Attic Fan
About This Home
As of October 2018WONDERFUL, SUPER CLEAN 2 STORY WITH BASEMENT * 4 BEDROOMS * MANY, MANY UPDATES INCLUDING NEWER WATER HEATER AND CONCRETE DRIVEWAY * HIGH EFFICIENCY GAS FURNACE WITH SPACE GUARD AIR FILTER * HARDWOOD FLOOR IN FOYER * CROWN MOLDING * VINYL ANDERSON WINDOWS * MADISON CABINETS * NEWER DISHWASHER * FABULOUS BUILT-INS IN MASTER BEDROOM * WOOD BURNING FIREPLACE IN FAMILY ROOM * LOADS OF CUPBOARDS IN BEAUTIFUL UPDATED KITCHEN * BASEMENT WITH WET BAR AND GREAT BUILT IN STORAGE AND SEATING * EXTRA 3 SEASON ROOM * LARGE DECK * PARTIALLY FENCED BACKYARD WITH CONCRETE BASKETBALL COURT * WALKING DISTANCE TO GLENWOOD, LANE, SNIDER AND ST. CHARLES SCHOOLS * BEAUTIFUL NEIGHBORHOOD WITH ASSOCIATION SWIMMING POOL AND TENNIS COURTS * A VERY FAMILY-FRIENDLY HOME
Home Details
Home Type
- Single Family
Est. Annual Taxes
- $1,216
Year Built
- Built in 1968
Lot Details
- 8,712 Sq Ft Lot
- Lot Dimensions are 81 x 145
- Level Lot
HOA Fees
- $3 Monthly HOA Fees
Parking
- 2 Car Attached Garage
- Garage Door Opener
- Off-Street Parking
Home Design
- Brick Exterior Construction
- Vinyl Construction Material
Interior Spaces
- 2-Story Property
- Fireplace
- Partially Finished Basement
- Basement Fills Entire Space Under The House
- Attic Fan
- Electric Dryer Hookup
Kitchen
- Electric Oven or Range
- Disposal
Bedrooms and Bathrooms
- 4 Bedrooms
- En-Suite Primary Bedroom
Schools
- Glenwood Park Elementary School
- Lane Middle School
- Snider High School
Utilities
- Forced Air Heating and Cooling System
- Heating System Uses Gas
Additional Features
- Patio
- Suburban Location
Listing and Financial Details
- Assessor Parcel Number 020828379002000072
Community Details
Overview
- New Glenwood Park Subdivision
Recreation
- Community Pool
Ownership History
Purchase Details
Home Financials for this Owner
Home Financials are based on the most recent Mortgage that was taken out on this home.Purchase Details
Home Financials for this Owner
Home Financials are based on the most recent Mortgage that was taken out on this home.Purchase Details
Purchase Details
Purchase Details
Home Financials for this Owner
Home Financials are based on the most recent Mortgage that was taken out on this home.Similar Homes in Fort Wayne, IN
Home Values in the Area
Average Home Value in this Area
Purchase History
| Date | Type | Sale Price | Title Company |
|---|---|---|---|
| Warranty Deed | -- | None Available | |
| Deed | $141,600 | -- | |
| Special Warranty Deed | $141,600 | Meridian Title | |
| Special Warranty Deed | -- | None Available | |
| Sheriffs Deed | $126,075 | None Available | |
| Quit Claim Deed | -- | None Available | |
| Trustee Deed | -- | None Available |
Mortgage History
| Date | Status | Loan Amount | Loan Type |
|---|---|---|---|
| Open | $250,807 | VA | |
| Closed | $203,400 | VA | |
| Closed | $182,400 | VA | |
| Closed | $183,087 | VA | |
| Closed | $182,000 | VA | |
| Previous Owner | $135,000 | VA |
Property History
| Date | Event | Price | Change | Sq Ft Price |
|---|---|---|---|---|
| 10/24/2018 10/24/18 | Sold | $182,000 | +1.2% | $59 / Sq Ft |
| 08/27/2018 08/27/18 | Pending | -- | -- | -- |
| 08/03/2018 08/03/18 | For Sale | $179,900 | +27.0% | $58 / Sq Ft |
| 05/31/2018 05/31/18 | Sold | $141,600 | +19.4% | $60 / Sq Ft |
| 05/06/2018 05/06/18 | Pending | -- | -- | -- |
| 04/21/2018 04/21/18 | For Sale | $118,600 | -12.1% | $51 / Sq Ft |
| 10/09/2012 10/09/12 | Sold | $135,000 | 0.0% | $54 / Sq Ft |
| 08/02/2012 08/02/12 | Pending | -- | -- | -- |
| 07/23/2012 07/23/12 | For Sale | $135,000 | -- | $54 / Sq Ft |
Tax History Compared to Growth
Tax History
| Year | Tax Paid | Tax Assessment Tax Assessment Total Assessment is a certain percentage of the fair market value that is determined by local assessors to be the total taxable value of land and additions on the property. | Land | Improvement |
|---|---|---|---|---|
| 2024 | $2,184 | $241,300 | $29,500 | $211,800 |
| 2023 | $2,184 | $239,100 | $29,500 | $209,600 |
| 2022 | $2,158 | $218,400 | $29,500 | $188,900 |
| 2021 | $1,834 | $192,200 | $27,000 | $165,200 |
| 2020 | $1,695 | $182,700 | $27,000 | $155,700 |
| 2019 | $1,486 | $168,000 | $27,000 | $141,000 |
| 2018 | $1,356 | $159,700 | $27,000 | $132,700 |
| 2017 | $1,122 | $145,100 | $27,000 | $118,100 |
| 2016 | $1,081 | $142,700 | $27,000 | $115,700 |
| 2014 | $829 | $130,600 | $27,000 | $103,600 |
| 2013 | $751 | $127,200 | $27,000 | $100,200 |
Agents Affiliated with this Home
-
P
Seller's Agent in 2018
Paul Eisaman Jr.
Eisaman Real Estate Inc
(260) 414-7198
39 Total Sales
-
C
Seller's Agent in 2018
Claudia White
5 Star Realty
(260) 438-1596
13 Total Sales
-
K
Buyer's Agent in 2018
Kimberley DeGroot
CENTURY 21 Bradley Realty, Inc
(260) 318-1110
39 Total Sales
-

Buyer's Agent in 2018
Justin Geeting
North Eastern Group Realty
(260) 246-0138
32 Total Sales
-

Seller's Agent in 2012
Chad MacDowell
Mike Sorg, S.R.A.
(260) 348-8027
18 Total Sales
-

Buyer's Agent in 2012
Myron Quinn
Coldwell Banker Real Estate Group
(260) 414-4907
56 Total Sales
Map
Source: Indiana Regional MLS
MLS Number: 201208050
APN: 02-08-28-379-002.000-072
- 3409 Delray Dr
- 3226 Delray Dr
- 5517 Tunbridge Crossing
- 3707 Well Meadow Place
- 3133 Delray Dr
- 7286 Starks (Lot 11) Blvd
- 7342 Starks (Lot 8) Blvd
- 5720 Bayside Dr
- 5816 Bayside Dr
- 6024 Andro Run
- 3007 Bracebridge Place
- 4101 Darby Dr
- 5433 Hewitt Ln
- 2818 1/2 Reed Rd
- 2521 Kingston Point
- 2522 Kingston Point
- 2802 Arch Tree Place
- 2519 Knightsbridge Dr
- 3027 Kingsley Dr
- 3822 Yardley Ct
