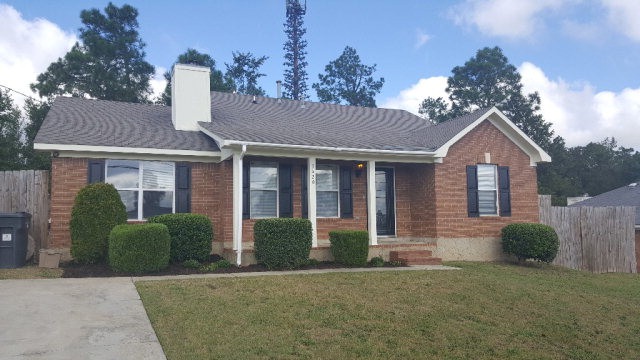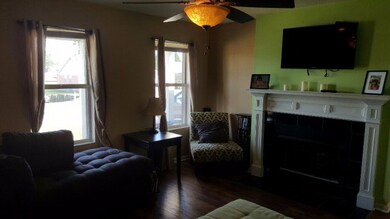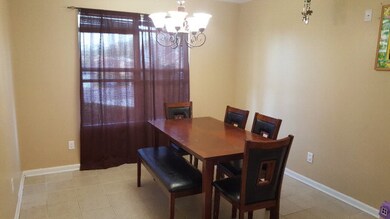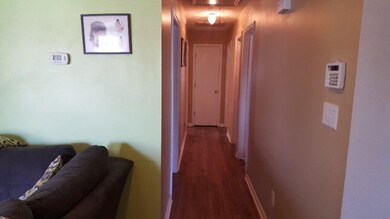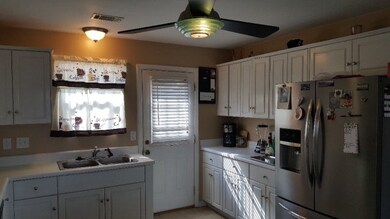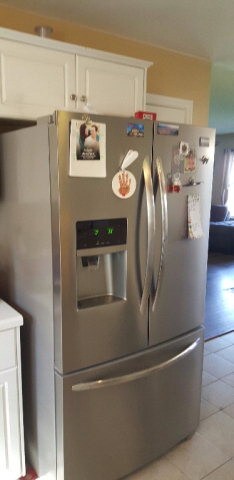
3426 Monte Carlo Dr Augusta, GA 30906
Pepperidge NeighborhoodHighlights
- Ranch Style House
- Great Room
- Front Porch
- Wood Flooring
- Breakfast Room
- Eat-In Kitchen
About This Home
As of October 2016Beautiful 4 bedroom 2 bath home with rocking chair front porch....What a breath taking view over the city of Augusta from your front porch to simply relax and enjoy the viewThis home has an awesome kitchen with lots of cabinets all stainless steel appliances remain!!!You will find wood flooring in living room ,hall and the and the 4 bedrooms. Kitchen and bathrooms have ceramic tile.. Laundry room comes complete with washerand dryer. Heating and AC only 1 year old what a plus!!! Home is light and airy..Home situated on a large flat lot with privacy fence!!Home is convenient to Ft. Gordon and I-520 and all shopping
Last Agent to Sell the Property
Gwen Winston
Meybohm Real Estate -hephzibah Listed on: 06/09/2016
Last Buyer's Agent
Brian Grant
Keller Williams Realty Augusta
Home Details
Home Type
- Single Family
Est. Annual Taxes
- $2,220
Year Built
- Built in 1998
Lot Details
- Privacy Fence
- Landscaped
Home Design
- Ranch Style House
- Brick Exterior Construction
- Slab Foundation
- Composition Roof
Interior Spaces
- 1,616 Sq Ft Home
- Blinds
- Great Room
- Family Room
- Living Room with Fireplace
- Breakfast Room
- Dining Room
- Pull Down Stairs to Attic
Kitchen
- Eat-In Kitchen
- Electric Range
- Built-In Microwave
- Dishwasher
- Disposal
Flooring
- Wood
- Ceramic Tile
Bedrooms and Bathrooms
- 4 Bedrooms
- Walk-In Closet
- 2 Full Bathrooms
- Garden Bath
Laundry
- Laundry Room
- Dryer
- Washer
Home Security
- Home Security System
- Storm Doors
- Fire and Smoke Detector
Outdoor Features
- Patio
- Outbuilding
- Front Porch
Schools
- Tobacco Road Elementary School
- Butler Comp. High School
Utilities
- Forced Air Heating and Cooling System
- Vented Exhaust Fan
- Heating System Uses Natural Gas
- Gas Water Heater
- Satellite Dish
- Cable TV Available
Community Details
- Property has a Home Owners Association
- Built by Nordahl
- Pepperidge Subdivision
Listing and Financial Details
- Legal Lot and Block 8 / c
- Assessor Parcel Number 143-0-757-00-0
Ownership History
Purchase Details
Home Financials for this Owner
Home Financials are based on the most recent Mortgage that was taken out on this home.Purchase Details
Home Financials for this Owner
Home Financials are based on the most recent Mortgage that was taken out on this home.Purchase Details
Home Financials for this Owner
Home Financials are based on the most recent Mortgage that was taken out on this home.Purchase Details
Home Financials for this Owner
Home Financials are based on the most recent Mortgage that was taken out on this home.Similar Homes in the area
Home Values in the Area
Average Home Value in this Area
Purchase History
| Date | Type | Sale Price | Title Company |
|---|---|---|---|
| Warranty Deed | $104,900 | -- | |
| Warranty Deed | $94,900 | -- | |
| Interfamily Deed Transfer | -- | -- | |
| Warranty Deed | $86,900 | -- | |
| Quit Claim Deed | -- | -- |
Mortgage History
| Date | Status | Loan Amount | Loan Type |
|---|---|---|---|
| Open | $102,999 | FHA | |
| Previous Owner | $93,180 | FHA | |
| Previous Owner | $83,000 | New Conventional | |
| Previous Owner | $86,900 | VA | |
| Closed | $41,500 | No Value Available |
Property History
| Date | Event | Price | Change | Sq Ft Price |
|---|---|---|---|---|
| 10/31/2016 10/31/16 | Sold | $104,900 | 0.0% | $65 / Sq Ft |
| 10/28/2016 10/28/16 | Pending | -- | -- | -- |
| 06/09/2016 06/09/16 | For Sale | $104,900 | +10.5% | $65 / Sq Ft |
| 10/20/2014 10/20/14 | Sold | $94,900 | 0.0% | $59 / Sq Ft |
| 09/17/2014 09/17/14 | Pending | -- | -- | -- |
| 07/01/2014 07/01/14 | For Sale | $94,900 | -- | $59 / Sq Ft |
Tax History Compared to Growth
Tax History
| Year | Tax Paid | Tax Assessment Tax Assessment Total Assessment is a certain percentage of the fair market value that is determined by local assessors to be the total taxable value of land and additions on the property. | Land | Improvement |
|---|---|---|---|---|
| 2024 | $2,220 | $72,940 | $7,380 | $65,560 |
| 2023 | $2,220 | $73,060 | $7,380 | $65,680 |
| 2022 | $2,020 | $58,016 | $7,380 | $50,636 |
| 2021 | $1,624 | $39,981 | $7,380 | $32,601 |
| 2020 | $1,601 | $39,981 | $7,380 | $32,601 |
| 2019 | $1,689 | $39,981 | $7,380 | $32,601 |
| 2018 | $1,700 | $39,981 | $7,380 | $32,601 |
| 2017 | $1,641 | $39,981 | $7,380 | $32,601 |
| 2016 | $1,642 | $39,981 | $7,380 | $32,601 |
| 2015 | $1,587 | $39,609 | $7,380 | $32,229 |
| 2014 | $1,479 | $39,609 | $7,380 | $32,229 |
Agents Affiliated with this Home
-
G
Seller's Agent in 2016
Gwen Winston
Meybohm
-
B
Buyer's Agent in 2016
Brian Grant
Keller Williams Realty Augusta
-
R
Seller's Agent in 2014
Rachel Whitaker
Meybohm
-
C
Seller Co-Listing Agent in 2014
Charissa Jones
Meybohm
-
Vilma Colon-Oliver

Buyer's Agent in 2014
Vilma Colon-Oliver
Meybohm
(706) 284-1520
140 Total Sales
Map
Source: REALTORS® of Greater Augusta
MLS Number: 401046
APN: 1430757000
- 3423 Thames Place
- 3486 Essex Place
- 3643 Stanton Ct
- 3609 Bitternut St
- 3545 Monte Carlo Dr
- 3346 Thames Place
- 2154 Peppermint Place
- 2215 Winston Way
- 2140 Chadwick Rd
- 3534 Stoney Brook Rd
- 2133 Chadwick Rd
- 3611 Kentwood Dr Unit 1
- 3311 Thames Place
- 2151 Birch Ct
- 2104 Oak Leaf Way
- 3529 Mount Vernon Dr
- 2165 Rosier Rd
- 3515 Potomac Dr
- 2249 Winston Way
- 2380 Winston Way
