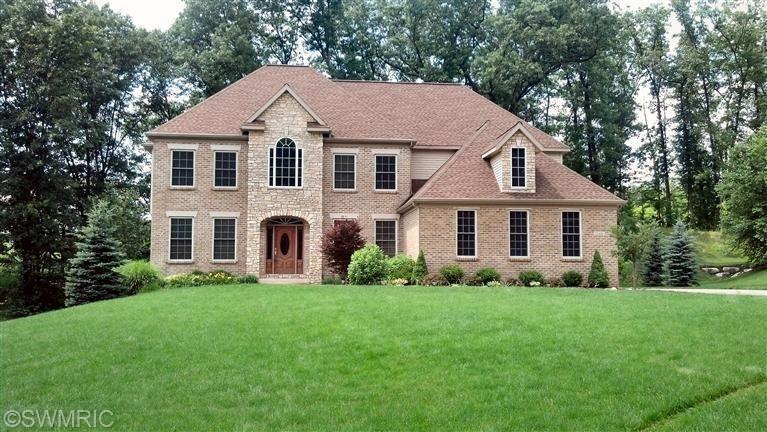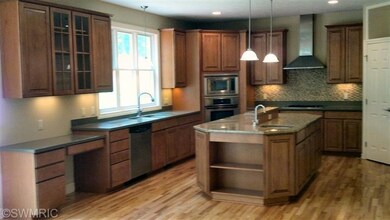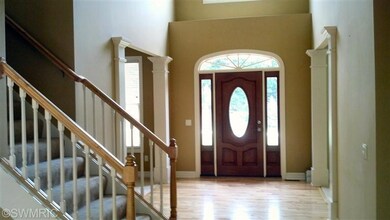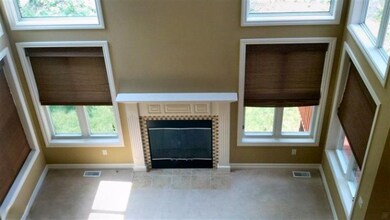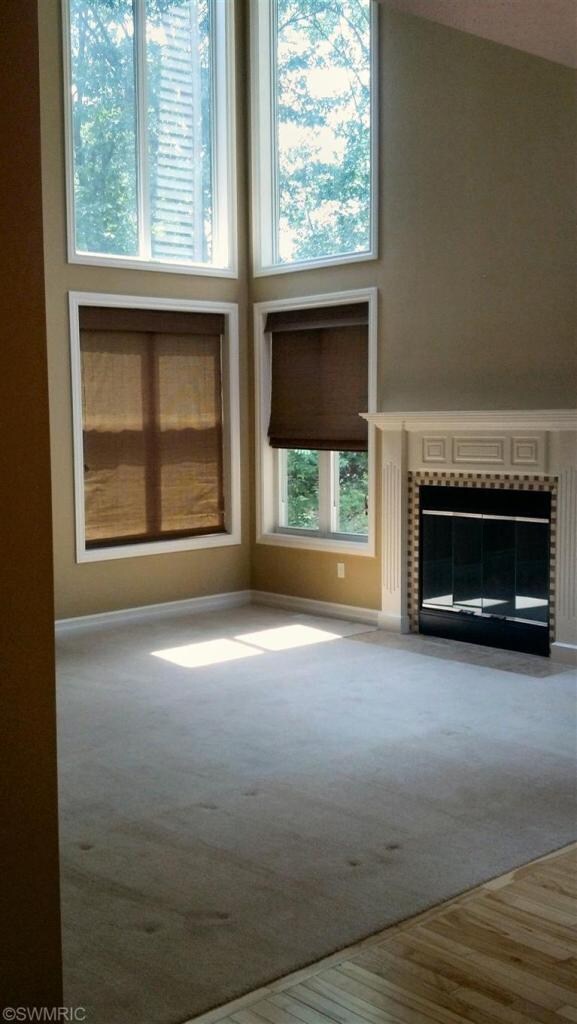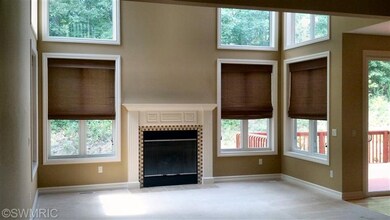
3426 Monterey Hills Dr NE Unit 8 Grand Rapids, MI 49525
Highlights
- Wood Flooring
- Cul-De-Sac
- Ceiling Fan
- Orchard View Elementary School Rated A
- Attached Garage
- Dining Area
About This Home
As of November 2015This is a spacious two story home in the Forest Hills School District. The main floor has an open floor plan with cathedral ceiling and fireplace in the great room. The open concept continues though the dining area and into the kitchen. Features of the large kitchen include solid surface counters, stainless steel appliances and a spacious center island. Four of the five bedrooms are on the upper floor along with three full bathrooms. The master bath has double vanities, tiled shower, jetted tub and a walk in closet with organizer system. A second suite with an attached bath and the third and fourth bedrooms with a jack and jill bath and the laundry are all on this upper level. The main floor is completed with a formal dining room, a separate office and the fifth bedroom and another full b
Last Agent to Sell the Property
Timothy Kolk
Coldwell Banker Schmidt Realtors Listed on: 07/07/2013
Home Details
Home Type
- Single Family
Est. Annual Taxes
- $5,789
Year Built
- Built in 2005
Lot Details
- 0.57 Acre Lot
- Cul-De-Sac
Home Design
- Brick Exterior Construction
- Vinyl Siding
Interior Spaces
- 3,382 Sq Ft Home
- Ceiling Fan
- Gas Log Fireplace
- Dining Area
- Wood Flooring
- Natural lighting in basement
Kitchen
- Built-In Oven
- Cooktop
- Microwave
- Dishwasher
- Disposal
Bedrooms and Bathrooms
- 5 Bedrooms
- 4 Full Bathrooms
Parking
- Attached Garage
- Garage Door Opener
Utilities
- Septic System
Community Details
- Property has a Home Owners Association
- Association fees include trash, snow removal
Listing and Financial Details
- Home warranty included in the sale of the property
Ownership History
Purchase Details
Home Financials for this Owner
Home Financials are based on the most recent Mortgage that was taken out on this home.Purchase Details
Purchase Details
Home Financials for this Owner
Home Financials are based on the most recent Mortgage that was taken out on this home.Purchase Details
Purchase Details
Home Financials for this Owner
Home Financials are based on the most recent Mortgage that was taken out on this home.Purchase Details
Home Financials for this Owner
Home Financials are based on the most recent Mortgage that was taken out on this home.Similar Homes in Grand Rapids, MI
Home Values in the Area
Average Home Value in this Area
Purchase History
| Date | Type | Sale Price | Title Company |
|---|---|---|---|
| Warranty Deed | $465,000 | Chicago Title | |
| Warranty Deed | $412,000 | None Available | |
| Sheriffs Deed | $610,000 | None Available | |
| Warranty Deed | $610,000 | Wolverine Title & Escrow Age | |
| Warranty Deed | -- | Metropolitan Title Company |
Mortgage History
| Date | Status | Loan Amount | Loan Type |
|---|---|---|---|
| Open | $76,900 | New Conventional | |
| Open | $452,656 | New Conventional | |
| Closed | $372,000 | New Conventional | |
| Previous Owner | $412,000 | Adjustable Rate Mortgage/ARM | |
| Previous Owner | $292,000 | Purchase Money Mortgage | |
| Previous Owner | $610,000 | Unknown | |
| Previous Owner | $412,500 | Unknown |
Property History
| Date | Event | Price | Change | Sq Ft Price |
|---|---|---|---|---|
| 11/16/2015 11/16/15 | Sold | $465,000 | -2.1% | $137 / Sq Ft |
| 09/17/2015 09/17/15 | Pending | -- | -- | -- |
| 08/21/2015 08/21/15 | For Sale | $475,000 | +15.3% | $140 / Sq Ft |
| 08/23/2013 08/23/13 | Sold | $412,000 | -4.2% | $122 / Sq Ft |
| 07/22/2013 07/22/13 | Pending | -- | -- | -- |
| 07/07/2013 07/07/13 | For Sale | $429,900 | -- | $127 / Sq Ft |
Tax History Compared to Growth
Tax History
| Year | Tax Paid | Tax Assessment Tax Assessment Total Assessment is a certain percentage of the fair market value that is determined by local assessors to be the total taxable value of land and additions on the property. | Land | Improvement |
|---|---|---|---|---|
| 2024 | $5,789 | $328,600 | $0 | $0 |
| 2023 | $5,536 | $310,800 | $0 | $0 |
| 2022 | $7,380 | $306,300 | $0 | $0 |
| 2021 | $7,197 | $293,400 | $0 | $0 |
| 2020 | $5,169 | $261,100 | $0 | $0 |
| 2019 | $6,563 | $246,100 | $0 | $0 |
| 2018 | $6,563 | $215,300 | $0 | $0 |
| 2017 | $6,817 | $218,100 | $0 | $0 |
| 2016 | $6,568 | $202,300 | $0 | $0 |
| 2015 | -- | $202,300 | $0 | $0 |
| 2013 | -- | $162,200 | $0 | $0 |
Agents Affiliated with this Home
-
Karla Huitsing
K
Seller's Agent in 2015
Karla Huitsing
Keller Williams Realty Rivertown
31 Total Sales
-
Scot Kellogg

Buyer's Agent in 2015
Scot Kellogg
616 Realty LLC
(616) 293-5117
166 Total Sales
-
T
Seller's Agent in 2013
Timothy Kolk
Coldwell Banker Schmidt Realtors
Map
Source: Southwestern Michigan Association of REALTORS®
MLS Number: 13039755
APN: 41-14-02-327-008
- 3215 Hoag Ave NE
- 2301 E Beltline Ave NE
- 2415 E Beltline Ave NE
- 3638 Atwater Hills Ct NE Unit 60
- 2395 Dunnigan Ave NE
- 2389 Dunnigan Avenue Ne (Lot A)
- 2657 Leffingwell Ave NE
- 2340 Lake Birch Ct NE
- 3749 Summit View Dr NE
- 3937 4 Mile Rd NE
- 3940 Balsam Waters Dr NE
- 2712 Miracle Ln NE
- 4160 Knapp Valley Dr NE
- 4590 3 Mile Rd NE Unit Parcel 4
- 4590 3 Mile Rd NE Unit Parcel 1
- 2226 New Town Dr NE Unit 44
- 4067 Summit View Dr NE
- 2137 New Town Dr NE Unit 14
- 2159 New Town Dr NE Unit 7
- 2235 Elmer Dr NE
