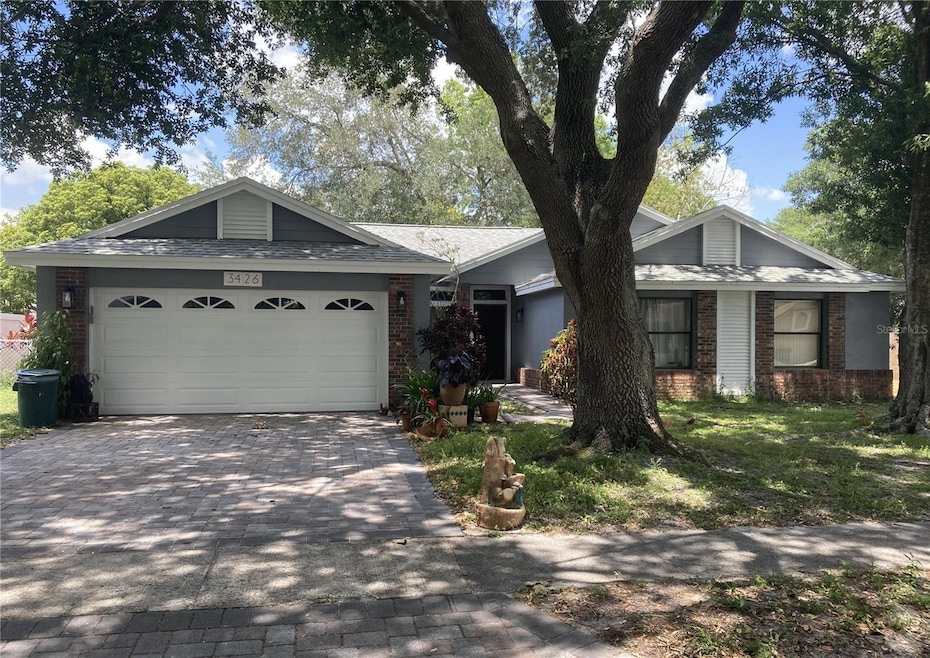
3426 Spotted Fawn Dr Orlando, FL 32817
Highlights
- Oak Trees
- Open Floorplan
- Mature Landscaping
- University High School Rated A-
- No HOA
- Rear Porch
About This Home
As of October 2024This charming home is located in the beautiful and quiet community of Summer Woods. Nestled between Union Park and UCF. No HOA. The home has a spacious open floor plan with ample bedroom and garage space. The yard is landscaped with mature foliage with plenty of tree shade to keep those costly electric bills low. The roof was replaced in 2020 and the A/C replaced in 2012.
Last Agent to Sell the Property
WATSON REALTY CORP Brokerage Phone: 407-298-8800 License #3379189 Listed on: 05/03/2024

Home Details
Home Type
- Single Family
Est. Annual Taxes
- $4,059
Year Built
- Built in 1988
Lot Details
- 7,563 Sq Ft Lot
- East Facing Home
- Mature Landscaping
- Oak Trees
- Property is zoned R-1A
Parking
- 2 Car Attached Garage
Home Design
- Block Foundation
- Shingle Roof
- Block Exterior
- Stucco
Interior Spaces
- 1,661 Sq Ft Home
- Open Floorplan
- Laundry in unit
Kitchen
- Built-In Oven
- Cooktop
- Dishwasher
Flooring
- Laminate
- Ceramic Tile
Bedrooms and Bathrooms
- 4 Bedrooms
- 2 Full Bathrooms
Schools
- Riverdale Elementary School
- Union Park Middle School
- University High School
Additional Features
- Rear Porch
- Central Heating and Cooling System
Community Details
- No Home Owners Association
- Summer Woods Rep Subdivision
Listing and Financial Details
- Visit Down Payment Resource Website
- Tax Lot 67
- Assessor Parcel Number 08-22-31-8390-00-670
Ownership History
Purchase Details
Home Financials for this Owner
Home Financials are based on the most recent Mortgage that was taken out on this home.Purchase Details
Purchase Details
Purchase Details
Similar Homes in Orlando, FL
Home Values in the Area
Average Home Value in this Area
Purchase History
| Date | Type | Sale Price | Title Company |
|---|---|---|---|
| Warranty Deed | $380,000 | Watson Title | |
| Quit Claim Deed | -- | None Available | |
| Quit Claim Deed | $100 | -- | |
| Warranty Deed | $95,000 | -- |
Mortgage History
| Date | Status | Loan Amount | Loan Type |
|---|---|---|---|
| Open | $373,117 | FHA |
Property History
| Date | Event | Price | Change | Sq Ft Price |
|---|---|---|---|---|
| 10/03/2024 10/03/24 | Sold | $380,000 | 0.0% | $229 / Sq Ft |
| 08/26/2024 08/26/24 | Pending | -- | -- | -- |
| 07/18/2024 07/18/24 | Price Changed | $380,000 | -2.6% | $229 / Sq Ft |
| 05/03/2024 05/03/24 | For Sale | $390,000 | -- | $235 / Sq Ft |
Tax History Compared to Growth
Tax History
| Year | Tax Paid | Tax Assessment Tax Assessment Total Assessment is a certain percentage of the fair market value that is determined by local assessors to be the total taxable value of land and additions on the property. | Land | Improvement |
|---|---|---|---|---|
| 2025 | $4,363 | $347,730 | $55,000 | $292,730 |
| 2024 | $4,059 | $295,707 | -- | -- |
| 2023 | $4,059 | $279,003 | $0 | $0 |
| 2022 | $3,976 | $270,877 | $55,000 | $215,877 |
| 2021 | $3,937 | $226,933 | $55,000 | $171,933 |
| 2020 | $3,507 | $208,250 | $50,000 | $158,250 |
| 2019 | $3,454 | $198,191 | $52,500 | $145,691 |
| 2018 | $3,211 | $181,641 | $42,500 | $139,141 |
| 2017 | $2,946 | $161,244 | $37,500 | $123,744 |
| 2016 | $2,803 | $155,171 | $35,000 | $120,171 |
| 2015 | $2,682 | $146,673 | $35,000 | $111,673 |
| 2014 | $2,514 | $131,026 | $40,000 | $91,026 |
Agents Affiliated with this Home
-
Gregory Woerner

Seller's Agent in 2024
Gregory Woerner
WATSON REALTY CORP
(407) 403-1737
1 in this area
20 Total Sales
-
Claudia Villarroel

Buyer's Agent in 2024
Claudia Villarroel
ROBERT SLACK LLC
(407) 952-4779
1 in this area
40 Total Sales
Map
Source: Stellar MLS
MLS Number: O6189948
APN: 08-2231-8390-00-670
- 10818 Harkwood Blvd
- 3136 Riverdale Rd
- 3003 Riverdale Rd
- 3032 Riverdale Rd
- 3043 Riverdale Rd
- 3028 Riverdale Rd
- 10800 Cherry Oak Cir
- 2935 Aein Rd
- 10418 Sun Villa Blvd
- 2618 University Acres Dr
- 10930 Buckwater Ct
- 10519 Wyndcliff Dr
- 4026 Montara Ct
- 3230 Buck Hill Place
- 10915 Piping Rock Cir
- 4523 Wyndcliff Cir Unit 1
- 10336 Buck Rd
- 4527 Sandhurst Dr
- 10290 Buck Rd
- 9199 Waverly Walk Dr
