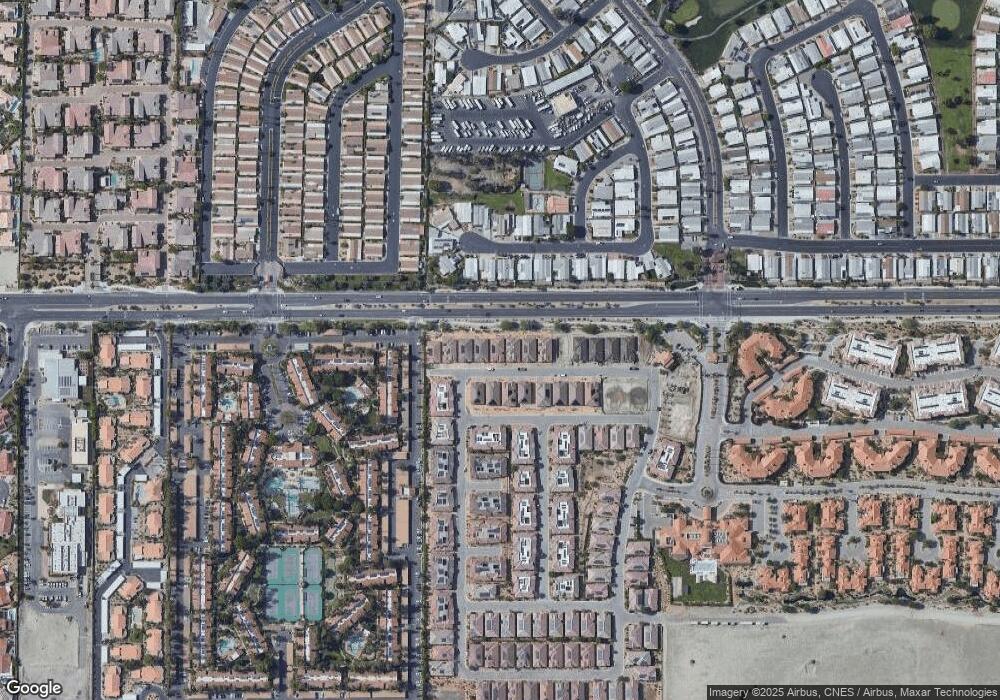3426 Via Leonardo Palm Desert, CA 92260
Estimated Value: $670,000 - $836,000
3
Beds
3
Baths
2,341
Sq Ft
$326/Sq Ft
Est. Value
About This Home
This home is located at 3426 Via Leonardo, Palm Desert, CA 92260 and is currently estimated at $763,907, approximately $326 per square foot. 3426 Via Leonardo is a home located in Riverside County with nearby schools including James Earl Carter Elementary School, Colonel Mitchell Paige Middle School, and Palm Desert High School.
Create a Home Valuation Report for This Property
The Home Valuation Report is an in-depth analysis detailing your home's value as well as a comparison with similar homes in the area
Home Values in the Area
Average Home Value in this Area
Tax History Compared to Growth
Tax History
| Year | Tax Paid | Tax Assessment Tax Assessment Total Assessment is a certain percentage of the fair market value that is determined by local assessors to be the total taxable value of land and additions on the property. | Land | Improvement |
|---|---|---|---|---|
| 2025 | $8,262 | $650,801 | $162,700 | $488,101 |
| 2023 | -- | -- | -- | -- |
Source: Public Records
Map
Nearby Homes
- 39760 Moronga Canyon Dr
- 4000 Via Fragante Unit 1
- 4017 Via Fragante Unit 3
- 39880 Palm Greens Pkwy
- 39565 Ciega Creek Dr
- 2802 Via Calderia
- 39820 Palm Greens Pkwy
- 39564 Ciega Creek Dr
- 3923 Via Amalfi
- 4018 Via Fragante Unit 2
- 39567 Palm Greens Pkwy
- 4150 Via Carrara
- 39500 Ciega Creek Dr
- 2701 Via Calderia
- 2702 Via Calderia
- 1705 Via San Martino
- 1707 Via San Martino
- 39475 Moronga Canyon Dr
- 4553 Via Veneto
- 3132 Via Giorna
- 3500 Via Leonardo
- 3494 Via Leonardo
- 4105 Via Cararra Unit 2
- 73521 Desert Greens Dr S Unit South
- 73521 Desert Greens Dr S
- 73541 Palm Greens Dr S
- 73541 Palm Greens Pkwy
- 73511 Desert Greens Dr S
- 73541 Desert Greens Dr S
- 73551 Desert Greens Dr S
- 4105 Via Tramonti Unit 2
- 4105 Via Tramonti Unit 3
- 4105 Via Tramonti Unit 3
- 4105 Via Tramonti Unit 2
- 4111 Via Cararra Unit 1
- 73501 Desert Greens Dr So Dr S
- 73501 Desert Greens Dr S
- 73561 Desert Greens Dr S
- 4005 Via Fragante
- 4011 Via Fragante Unit 1
