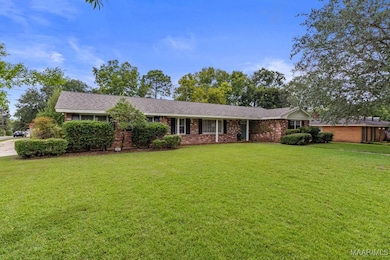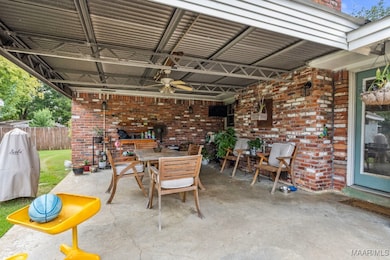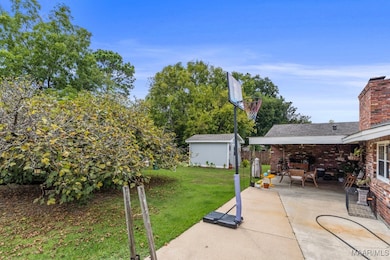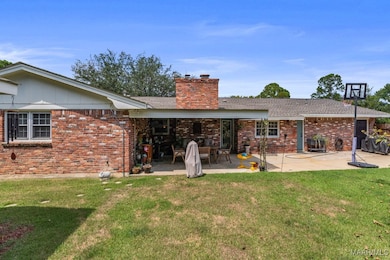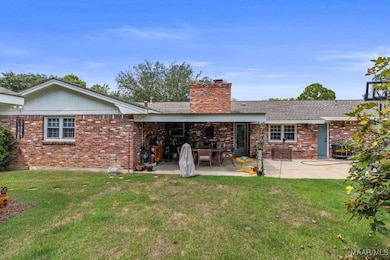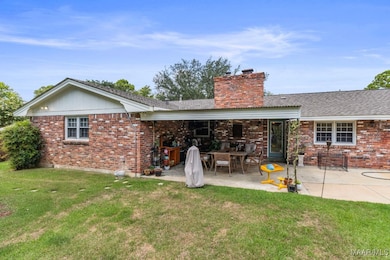3426 Wiley Rd Montgomery, AL 36106
Ridgefield NeighborhoodEstimated payment $1,236/month
Highlights
- Wind Turbine Power
- 1 Fireplace
- Covered Patio or Porch
- Mature Trees
- Corner Lot
- Walk-In Pantry
About This Home
Welcome home to 3426 Wiley Rd! This beautiful home is situated on a large corner lot. In addition to the 2 car garage is a parking pad giving ample parking spaces for family and guests. The backyard is fully enclosed by the privacy fence. There is a covered patio with a ceiling fan perfect for dining, entertaining and relaxing. There is a large, productive fig tree in the backyard. Inside, the living and dining rooms are open and spacious, the living room has a cozy wood burning fireplace and built-ins. The eat-in kitchen has plenty of storage. The previous owners converted the original dining room into a nursery, the current owners repurposed it as a walk-in pantry/butler’s pantry but could be an office or what ever you might need. The laundry is just off the kitchen and has doors leading to both the garage and back patio. The main living areas and hall outside the bedrooms all have ceramic wood tile that are durable as well as attractive. The bedrooms are all a generous size. The primary bedroom has an en suite bathroom that has been updated with a walk-in shower. The hall bath has also been updated and has a door that connects it to the 3rd bedroom creating a 2nd en suite. Ready to make this amazing home yours? Make an appointment to see it today!
Home Details
Home Type
- Single Family
Est. Annual Taxes
- $911
Year Built
- Built in 1963
Lot Details
- Lot Dimensions are 110x165
- Property is Fully Fenced
- Privacy Fence
- Corner Lot
- Mature Trees
HOA Fees
- $4 per month
Parking
- 2 Car Attached Garage
- Parking Pad
Home Design
- Brick Exterior Construction
- Slab Foundation
Interior Spaces
- 2,048 Sq Ft Home
- 1-Story Property
- 1 Fireplace
- Double Pane Windows
- Blinds
- Insulated Doors
- Pull Down Stairs to Attic
- Washer and Dryer Hookup
Kitchen
- Walk-In Pantry
- Self-Cleaning Oven
- Electric Range
- Microwave
- Plumbed For Ice Maker
- Dishwasher
- Disposal
Flooring
- Carpet
- Tile
Bedrooms and Bathrooms
- 3 Bedrooms
- 2 Full Bathrooms
Home Security
- Home Security System
- Fire and Smoke Detector
Eco-Friendly Details
- Energy-Efficient Windows
- Energy-Efficient Doors
- Wind Turbine Power
Outdoor Features
- Covered Patio or Porch
- Outdoor Storage
- Playground
Location
- City Lot
Schools
- Dannelly Elementary School
- Brewbaker Middle School
- Jag High School
Utilities
- Central Heating and Cooling System
- Heating System Uses Gas
- Programmable Thermostat
- Gas Water Heater
Community Details
- Ridgefield Subdivision
Listing and Financial Details
- Assessor Parcel Number 10 05 22 3 005 001.000
Map
Home Values in the Area
Average Home Value in this Area
Tax History
| Year | Tax Paid | Tax Assessment Tax Assessment Total Assessment is a certain percentage of the fair market value that is determined by local assessors to be the total taxable value of land and additions on the property. | Land | Improvement |
|---|---|---|---|---|
| 2025 | $911 | $20,800 | $2,500 | $18,300 |
| 2024 | $850 | $18,150 | $2,500 | $15,650 |
| 2023 | $850 | $18,100 | $3,000 | $15,100 |
| 2022 | $569 | $16,720 | $3,000 | $13,720 |
| 2021 | $471 | $14,020 | $0 | $0 |
| 2020 | $450 | $13,460 | $3,000 | $10,460 |
| 2019 | $493 | $14,640 | $3,000 | $11,640 |
| 2018 | $479 | $13,120 | $3,000 | $10,120 |
| 2017 | $490 | $29,100 | $8,000 | $21,100 |
| 2014 | $502 | $13,760 | $4,000 | $9,760 |
| 2013 | -- | $14,580 | $4,000 | $10,580 |
Property History
| Date | Event | Price | List to Sale | Price per Sq Ft | Prior Sale |
|---|---|---|---|---|---|
| 08/19/2025 08/19/25 | For Sale | $218,900 | +65.1% | $107 / Sq Ft | |
| 02/27/2015 02/27/15 | Sold | $132,600 | -8.5% | $65 / Sq Ft | View Prior Sale |
| 02/20/2015 02/20/15 | Pending | -- | -- | -- | |
| 11/05/2014 11/05/14 | For Sale | $144,924 | -- | $71 / Sq Ft |
Purchase History
| Date | Type | Sale Price | Title Company |
|---|---|---|---|
| Warranty Deed | $132,600 | None Available | |
| Interfamily Deed Transfer | $145,000 | None Available | |
| Foreclosure Deed | $101,915 | -- | |
| Warranty Deed | -- | -- |
Mortgage History
| Date | Status | Loan Amount | Loan Type |
|---|---|---|---|
| Open | $128,622 | New Conventional | |
| Previous Owner | $120,000 | New Conventional | |
| Previous Owner | $116,000 | Balloon |
Source: Montgomery Area Association of REALTORS®
MLS Number: 579126
APN: 10-05-22-3-005-001.000
- 3339 Ridgefield Dr
- 1809 Vaughn Ln
- 1743 Croom Dr
- 2168 Bowen Dr
- 1737 Wentworth Dr
- 1725 Fairforest Dr
- 3138 Fernway Dr
- 3684 Wiley Rd
- 3707 Donigle Park
- 3137 Whitney Dr
- 1705 Windsor Hill Ln
- 2558 Aimee Dr
- Harrison Plan at Windsor Hill
- Campbell Plan at Windsor Hill
- Grant Plan at Windsor Hill
- Douglas Plan at Windsor Hill
- Plan 2175 - Carroll at Windsor Hill
- 3054 Fieldcrest Dr
- 1714 Shoreham Dr
- 57 Fernway Ct
- 2915 Canterbury Ct
- 2929 Canterbury Ct Unit ID1043474P
- 3204 Gatsby Ln
- 3242 Gatsby Ln
- 2845 Zelda Rd
- 2711 Albemarle Rd
- 2430 Price St
- 2440 Price St Unit B
- 2440 Price St Unit C
- 4243 Vaughn Rd Unit ID1043807P
- 4132 Carmichael Rd
- 4318 White Acres Rd Unit ID1043851P
- 4285 Shamrock Ln Unit ID1043850P
- 1 Gatsby Dr
- 3348 Harrison Rd
- 3215 Fairfax Rd
- 4153 Denton Dr
- 950 Karen Rd
- 3827 Harrison Rd
- 4233 Cedar Creek Cir

