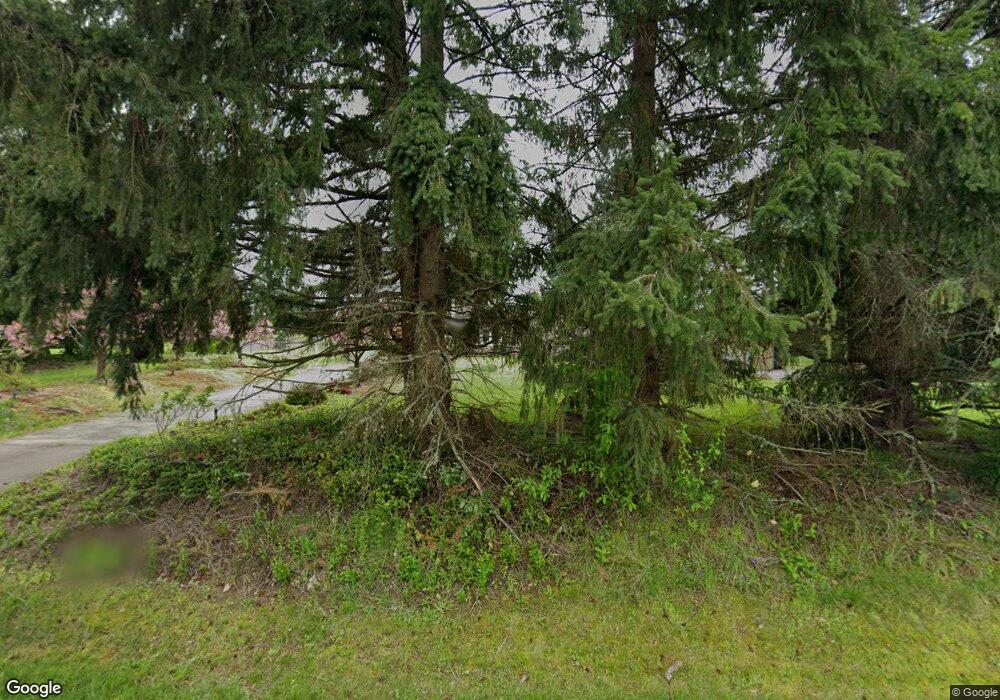3426 Yorkshire Dr SE Olympia, WA 98513
Estimated Value: $755,000 - $840,000
3
Beds
2
Baths
2,428
Sq Ft
$334/Sq Ft
Est. Value
About This Home
This home is located at 3426 Yorkshire Dr SE, Olympia, WA 98513 and is currently estimated at $811,077, approximately $334 per square foot. 3426 Yorkshire Dr SE is a home located in Thurston County with nearby schools including Evergreen Forest Elementary School, Nisqually Middle School, and River Ridge High School.
Ownership History
Date
Name
Owned For
Owner Type
Purchase Details
Closed on
Aug 20, 2004
Sold by
Deane Scott M and Deane Lisa C
Bought by
Elwanger David W and Elwanger Alice M
Current Estimated Value
Home Financials for this Owner
Home Financials are based on the most recent Mortgage that was taken out on this home.
Original Mortgage
$180,000
Outstanding Balance
$81,774
Interest Rate
4.75%
Mortgage Type
Unknown
Estimated Equity
$729,303
Purchase Details
Closed on
May 2, 1996
Sold by
Nowell William R and Nowell Ute
Bought by
Deane Scott M
Home Financials for this Owner
Home Financials are based on the most recent Mortgage that was taken out on this home.
Original Mortgage
$89,000
Interest Rate
8.07%
Create a Home Valuation Report for This Property
The Home Valuation Report is an in-depth analysis detailing your home's value as well as a comparison with similar homes in the area
Home Values in the Area
Average Home Value in this Area
Purchase History
| Date | Buyer | Sale Price | Title Company |
|---|---|---|---|
| Elwanger David W | $345,000 | Chicago Title Co | |
| Deane Scott M | $235,000 | Pioneer Title Company |
Source: Public Records
Mortgage History
| Date | Status | Borrower | Loan Amount |
|---|---|---|---|
| Open | Elwanger David W | $180,000 | |
| Previous Owner | Deane Scott M | $89,000 |
Source: Public Records
Tax History Compared to Growth
Tax History
| Year | Tax Paid | Tax Assessment Tax Assessment Total Assessment is a certain percentage of the fair market value that is determined by local assessors to be the total taxable value of land and additions on the property. | Land | Improvement |
|---|---|---|---|---|
| 2024 | $7,483 | $762,800 | $253,000 | $509,800 |
| 2023 | $7,483 | $764,800 | $255,500 | $509,300 |
| 2022 | $7,569 | $764,300 | $161,200 | $603,100 |
| 2021 | $6,613 | $635,100 | $169,200 | $465,900 |
| 2020 | $6,250 | $516,100 | $120,700 | $395,400 |
| 2019 | $5,585 | $501,900 | $110,300 | $391,600 |
| 2018 | $6,294 | $451,900 | $127,100 | $324,800 |
| 2017 | $5,625 | $420,050 | $113,650 | $306,400 |
| 2016 | $4,840 | $375,200 | $99,500 | $275,700 |
| 2014 | -- | $353,450 | $93,650 | $259,800 |
Source: Public Records
Map
Nearby Homes
- 3841 Mari Ln SE
- 9527 Bowthorpe St SE
- 3311 Colville St SE
- 2946 Balsamroot Dr SE
- 2926 Balsamroot Dr SE
- 2945 Balsamroot Dr SE
- Walnut II Plan at Ovation at Oak Tree
- The Walnut Plan at Ovation at Oak Tree
- Oak II Plan at Ovation at Oak Tree
- Hemlock II Plan at Ovation at Oak Tree
- Cedar II Plan at Ovation at Oak Tree
- Alder II Plan at Ovation at Oak Tree
- Aspen II Plan at Ovation at Oak Tree
- Sequoia II Plan at Ovation at Oak Tree
- 2624 Acer Loop SE
- 3111 Arrowroot Loop SE
- 2626 Acer Loop SE
- 2612 Acer SE
- 2617 Acer Loop SE
- 2631 Acer Loop SE
- 3424 Yorkshire Dr SE
- 3430 Yorkshire Dr SE
- 3431 Yorkshire Dr SE
- 3422 Yorkshire Dr SE
- 3433 Yorkshire Dr SE
- 3429 Yorkshire Dr SE
- 9708 36th Ct SE
- 3542 Yorkshire Dr SE
- 9710 36th Ct SE
- 3420 Yorkshire Dr SE
- 9910 37th Ct SE
- 3435 Yorkshire Dr SE
- 3427 Yorkshire Dr SE
- 3515 Yorkshire Dr SE
- 9711 36th Ct SE
- 8623 36th Ct SE
- 9909 37th Ct SE
- 3418 Yorkshire Dr SE
- 9912 37th Ct SE
- 3425 Yorkshire Dr SE
