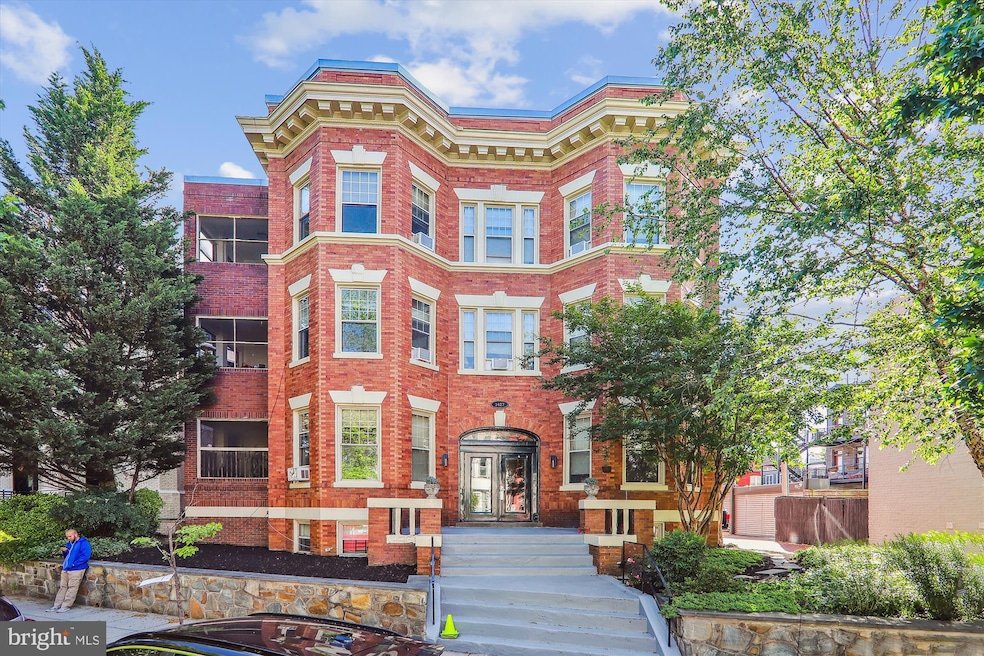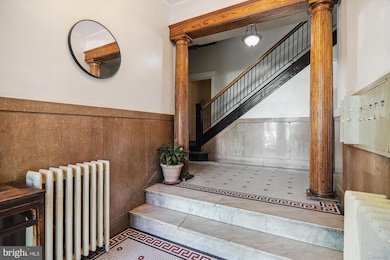3427 13th St NW Unit 5 Washington, DC 20010
Columbia Heights NeighborhoodHighlights
- Colonial Architecture
- Radiator
- 1-minute walk to 11th and Monroe Street Park
- Dogs and Cats Allowed
About This Home
TENANT WILL RECEIVE $1,500 CHECK AT MOVE-IN!
Experience the perfect blend of historic charm and modern comfort in this freshly renovated two-bedroom, one-bathroom unit. Classic DC character shines through with exposed brick and fresh paint throughout, while thoughtful updates such as a freshly painted oil-based front door and a bathroom equipped with a shower rod and curtain liner add polish and practicality. The unit has also been professionally deep cleaned and is truly move-in ready.
A flat $149 monthly utility fee covers water, gas, electricity, trash, and shared building services. No smoking is permitted in the building.
This home is ideally located near George Washington Hospital, Children's Hospital, and Virginia Hospital Center, making it a convenient option for healthcare professionals. You'll also enjoy easy access to neighborhood favorites including Queen's English, The Coupe, Red Rock's, Wonderland Ballroom, and the 11th Street dining district. Nearby essentials include Giant, Target, Aldi, and the Columbia Heights Farmers Market. The Yellow and Green Line Metro stations are just minutes away.
Qualified tenants may receive $1,500 upon lease signing. Terms and conditions apply.
Don’t miss your chance to make this stylish and convenient space your next home. Reach out today to schedule a private tour.
Listing Agent
(571) 424-2951 Johnnymendezrealestate@gmail.com William G. Buck & Assoc., Inc. Listed on: 06/23/2025
Condo Details
Home Type
- Condominium
Year Built
- Built in 1911
Parking
- On-Street Parking
Home Design
- Colonial Architecture
- Entry on the 1st floor
- Brick Exterior Construction
Interior Spaces
- 820 Sq Ft Home
- Property has 1 Level
Bedrooms and Bathrooms
- 2 Main Level Bedrooms
- 1 Full Bathroom
Utilities
- Window Unit Cooling System
- Radiator
- Electric Water Heater
Listing and Financial Details
- Residential Lease
- Security Deposit $2,341
- 12-Month Min and 36-Month Max Lease Term
- Available 6/23/25
- $50 Application Fee
Community Details
Overview
- Low-Rise Condominium
- Columbia Heights Subdivision
Pet Policy
- Dogs and Cats Allowed
Map
Source: Bright MLS
MLS Number: DCDC2207668
- 3511 13th St NW Unit 404
- 3511 13th St NW Unit 102
- 3504 13th St NW Unit 12
- 1225 Park Rd NW Unit 1
- 3526 13th St NW
- 1212 Park Rd NW
- 3404 13th St NW Unit 102
- 3311 13th St NW Unit 5
- 3534 10th St NW Unit 450
- 3551 13th St NW
- 3318 Sherman Ave NW Unit 101
- 3318 Sherman Ave NW Unit 104
- 3409 Sherman Ave NW Unit 2
- 764 Park Rd NW
- 762 Park Rd NW Unit 7
- 1351 Newton St NW
- 3540 Rock Creek Church Rd NW Unit 303
- 3521 New Hampshire Ave NW
- 3487 Holmead Place NW
- 1213 Otis Place NW
- 3427 13th St NW Unit 302
- 3427 13th St NW Unit 104
- 3427 13th St NW Unit 4
- 3431 13th St NW
- 1204 Monroe St NW Unit 3
- 1105 Park Rd NW Unit 3
- 3404 13th St NW Unit 102
- 1321 Monroe St NW Unit PH
- 1315 Park Rd NW
- 3514 13th St NW Unit 1
- 1319 Park Rd NW Unit 303
- 1319 Park Rd NW Unit B3
- 1319 Park Rd NW Unit 401
- 3321 11th St NW Unit 1
- 3222 13th St NW Unit 2
- 3542 11th St NW Unit B
- 3408 Sherman Ave NW Unit 101
- 3551 13th St NW
- 770 Park Rd NW Unit 203
- 3509 New Hampshire Ave NW







