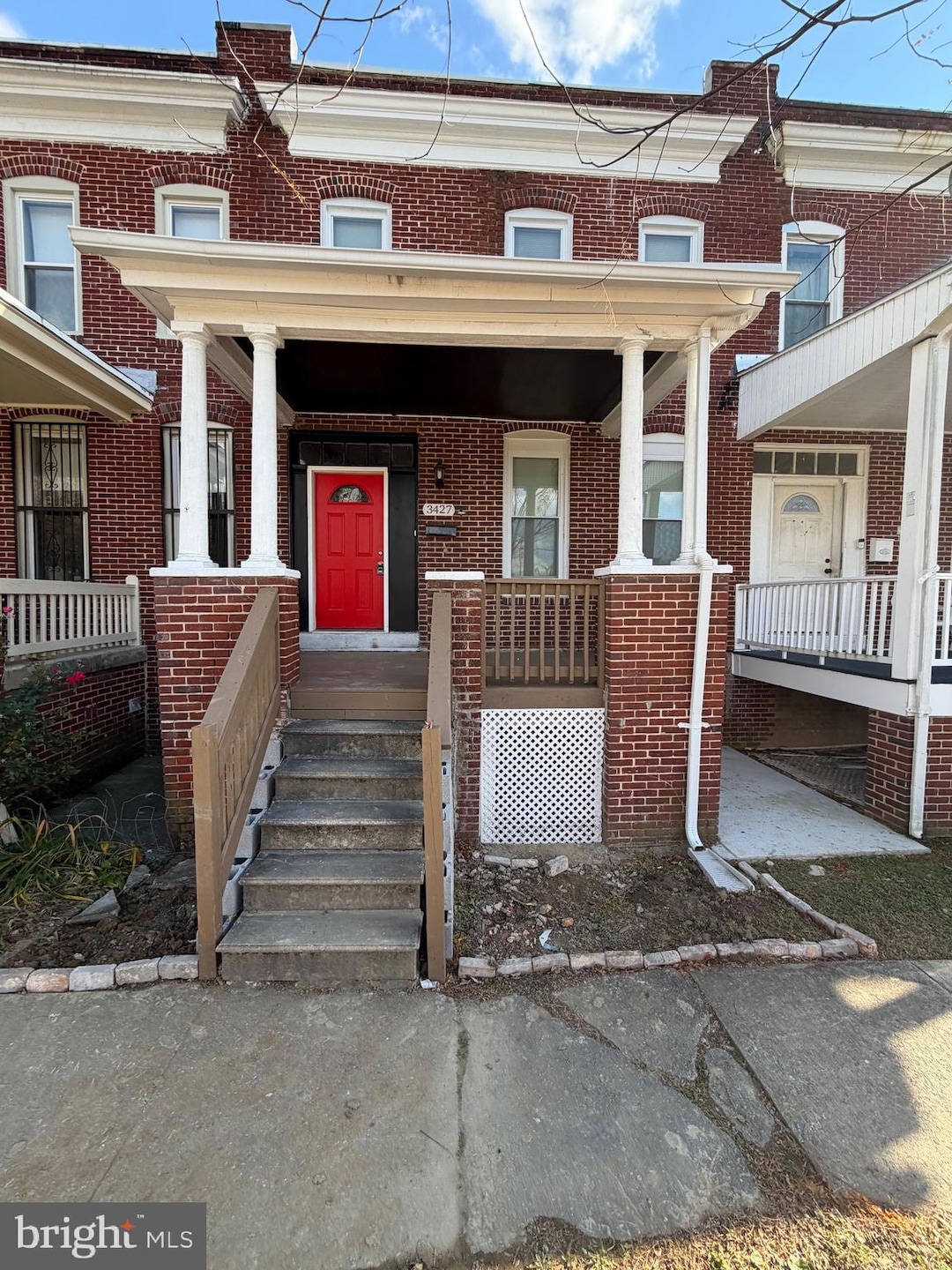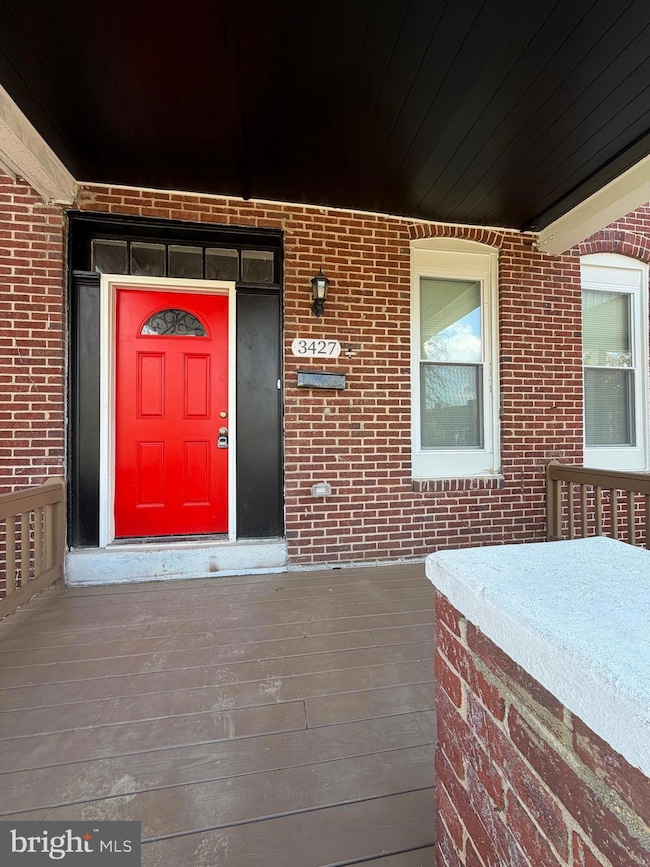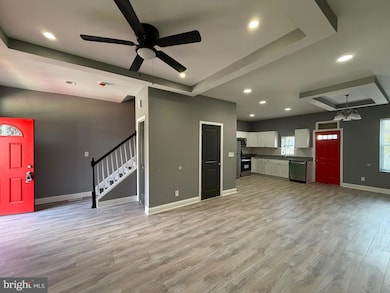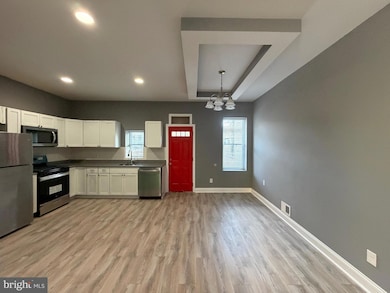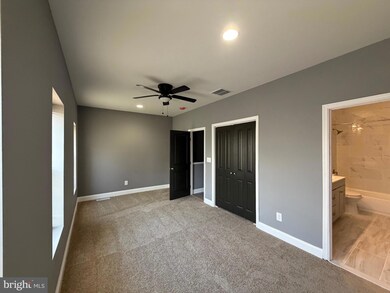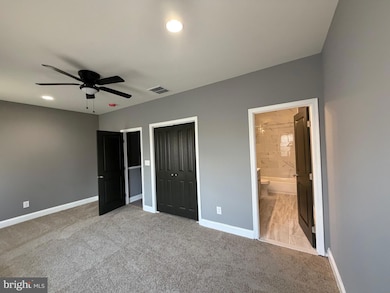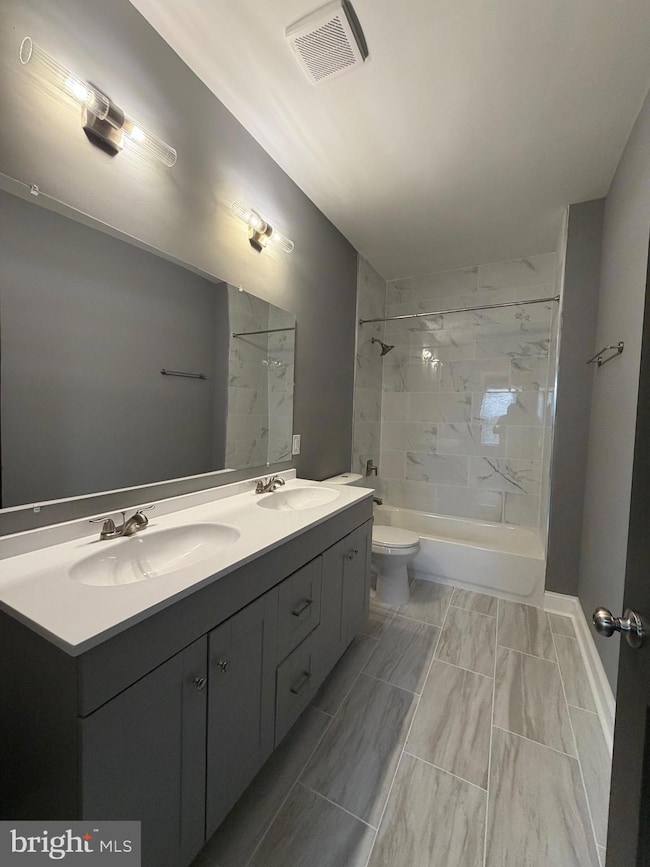3427 Dupont Ave Baltimore, MD 21215
Central Park Heights NeighborhoodHighlights
- Remodeled in 2025
- Stainless Steel Appliances
- Central Heating and Cooling System
- Traditional Architecture
- Doors swing in
- 60+ Gallon Tank
About This Home
Welcome to this beautifully updated 3-bedroom, 3.5-bath home located in the heart of Central Park Heights. This spacious property offers modern finishes throughout, two impressive private decks, and a rare two-car parking pad—perfect for convenience and comfortable city living.
Inside, you’ll find an open-concept main level with bright natural light, a stylish kitchen with stainless steel appliances, and generous living and dining areas ideal for entertaining. Each bedroom is well-sized, and all bathrooms are fully updated, including a luxurious primary suite.
Enjoy outdoor living with two separate decks—great for relaxing, dining, or hosting. The fenced rear yard and private parking pad provide added security and ease.
Rental Requirements: Minimum 640 credit score Solid employment Verifiable income No prior evictions Standard background and income verification apply
This home is move-in ready and offers unbeatable space and value. Schedule your tour today!
All applications are to be submitted through rentspree at
Listing Agent
(443) 665-8221 mshomewealth@gmail.com ExecuHome Realty License #0665639 Listed on: 11/10/2025
Townhouse Details
Home Type
- Townhome
Est. Annual Taxes
- $164
Year Built
- Built in 1930 | Remodeled in 2025
Lot Details
- 2,178 Sq Ft Lot
- Back and Front Yard
- Property is in excellent condition
Home Design
- Traditional Architecture
- Flat Roof Shape
- Brick Exterior Construction
- Concrete Perimeter Foundation
Interior Spaces
- 2,200 Sq Ft Home
- Property has 2 Levels
Kitchen
- Gas Oven or Range
- Microwave
- Dishwasher
- Stainless Steel Appliances
Bedrooms and Bathrooms
Finished Basement
- Connecting Stairway
- Rear Basement Entry
Parking
- 2 Parking Spaces
- On-Street Parking
Accessible Home Design
- Doors swing in
Utilities
- Central Heating and Cooling System
- 60+ Gallon Tank
Listing and Financial Details
- Residential Lease
- Security Deposit $2,150
- Tenant pays for cable TV, appliances/equipment - some, common area maintenance, electricity, exterior maintenance, gas, hot water, heat, HVAC maintenance, insurance, internet, light bulbs/filters/fuses/alarm care, lawn/tree/shrub care, minor interior maintenance, all utilities, trash removal, water
- 12-Month Min and 24-Month Max Lease Term
- Available 12/1/25
- $40 Application Fee
- $100 Repair Deductible
- Assessor Parcel Number 0327203301 086
Community Details
Overview
- Central Park Heights Subdivision
Pet Policy
- No Pets Allowed
Map
Source: Bright MLS
MLS Number: MDBA2188626
APN: 3301-086
- 3421 Saint Ambrose Ave
- 4604 Reisterstown Rd
- 3505 Virginia Ave
- 2808 Waldorf Ave
- 4609 Homer Ave
- 4506 Reisterstown Rd
- 4505 Park Heights Ave
- 2814 W Cold Spring Ln
- 3717 Manchester Ave
- 3709 Manchester Ave
- 4823 Reisterstown Rd
- 3701 Manchester Ave
- 3617 Manchester Ave
- 4826 Beaufort Ave
- 4828 Beaufort Ave
- 4642 Pimlico Rd
- 2815 W Cold Spring Ln
- 4827 Beaufort Ave
- 4929 Edgemere Ave
- 2840 Boarman Ave
- 4710 Park Heights Ave
- 2924 W Cold Spring Ln
- 4801 Beaufort Ave
- 3619 Manchester Ave
- 4755 Park Heights Ave
- 2836 Boarman Ave Unit D
- 3025 W Cold Spring Ln
- 3625 Oakmont Ave
- 3603 Oakmont Ave
- 3028 Virginia Ave
- 4730 Pimlico Rd
- 3325 W Garrison Ave
- 2919 Woodland Ave
- 3701 Dolfield Ave
- 2915 Oakford Ave
- 2863 Edgecombe Cir S
- 3900 W Garrison Ave Unit 3
- 2612 Loyola Northway
- 2830 Edgecombe Cir S
- 2927 Rosalind Ave
