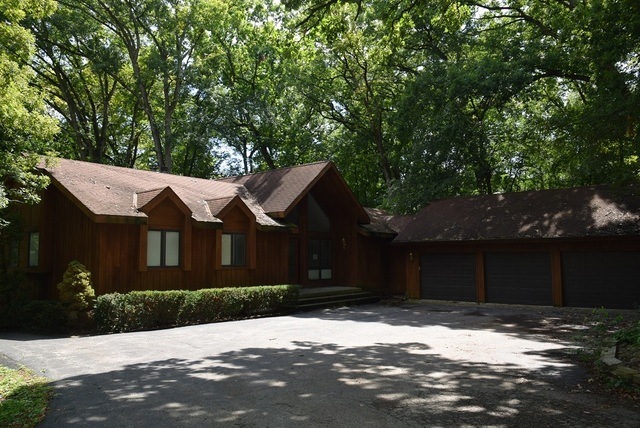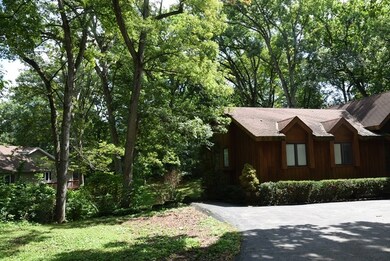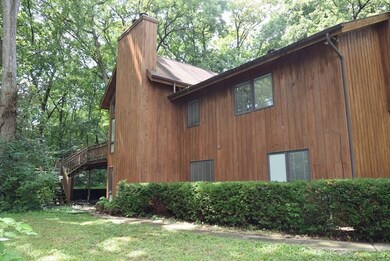
3427 Kings Lair Dr Spring Grove, IL 60081
Highlights
- Recreation Room
- Attached Garage
- Forced Air Heating and Cooling System
- Richmond-Burton High School Rated 9+
About This Home
As of July 2020Great & Great. Large ranch with walkout basement in Nottingham Woods. Over half acre, 3 car garage, 3 bedrooms on main level. Family room plus extra bedroom in basement along with plenty of space to finish the way you want. Great location and Great opportunity to decorate according to your style. Sold as is. Owner and nonprofit buyers only for the first 20 days. Investor offers will be reviewed starting day 21. Buyers will be required to sign an occupancy cert. Seller will review offers after the property has been on the market 7 days. Seller does not provide survey or well & septic inspections. Cash offers due to condition.
Last Agent to Sell the Property
TNT Realty, Inc. License #471007179 Listed on: 08/07/2019
Home Details
Home Type
- Single Family
Est. Annual Taxes
- $9,672
Year Built
- 1989
Parking
- Attached Garage
- Garage Is Owned
Home Design
- Walk-Out Ranch
- Cedar
Interior Spaces
- Primary Bathroom is a Full Bathroom
- Recreation Room
Basement
- Walk-Out Basement
- Exterior Basement Entry
- Finished Basement Bathroom
Utilities
- Forced Air Heating and Cooling System
- Heating System Uses Gas
- Well
- Private or Community Septic Tank
Listing and Financial Details
- Homeowner Tax Exemptions
Ownership History
Purchase Details
Purchase Details
Home Financials for this Owner
Home Financials are based on the most recent Mortgage that was taken out on this home.Purchase Details
Home Financials for this Owner
Home Financials are based on the most recent Mortgage that was taken out on this home.Purchase Details
Purchase Details
Home Financials for this Owner
Home Financials are based on the most recent Mortgage that was taken out on this home.Purchase Details
Home Financials for this Owner
Home Financials are based on the most recent Mortgage that was taken out on this home.Similar Homes in Spring Grove, IL
Home Values in the Area
Average Home Value in this Area
Purchase History
| Date | Type | Sale Price | Title Company |
|---|---|---|---|
| Quit Claim Deed | -- | None Listed On Document | |
| Quit Claim Deed | -- | None Listed On Document | |
| Warranty Deed | $345,000 | Chicago Title Insurance Co | |
| Deed | $201,500 | Mortgage Connect Lp | |
| Sheriffs Deed | -- | Attorney | |
| Warranty Deed | $262,000 | Intercounty Title | |
| Warranty Deed | $244,000 | Attorneys National Title |
Mortgage History
| Date | Status | Loan Amount | Loan Type |
|---|---|---|---|
| Previous Owner | $35,000 | New Conventional | |
| Previous Owner | $276,000 | New Conventional | |
| Previous Owner | $248,500 | Unknown | |
| Previous Owner | $235,004 | Unknown | |
| Previous Owner | $239,000 | No Value Available | |
| Previous Owner | $174,000 | No Value Available |
Property History
| Date | Event | Price | Change | Sq Ft Price |
|---|---|---|---|---|
| 07/29/2020 07/29/20 | Sold | $345,000 | -2.8% | $156 / Sq Ft |
| 06/27/2020 06/27/20 | Pending | -- | -- | -- |
| 06/15/2020 06/15/20 | Price Changed | $354,900 | -1.1% | $161 / Sq Ft |
| 03/19/2020 03/19/20 | Price Changed | $359,000 | -5.3% | $163 / Sq Ft |
| 03/12/2020 03/12/20 | Price Changed | $379,000 | -5.0% | $172 / Sq Ft |
| 03/03/2020 03/03/20 | For Sale | $399,000 | +98.0% | $181 / Sq Ft |
| 09/12/2019 09/12/19 | Sold | $201,500 | +1.3% | $91 / Sq Ft |
| 08/26/2019 08/26/19 | Pending | -- | -- | -- |
| 08/07/2019 08/07/19 | For Sale | $199,000 | -- | $90 / Sq Ft |
Tax History Compared to Growth
Tax History
| Year | Tax Paid | Tax Assessment Tax Assessment Total Assessment is a certain percentage of the fair market value that is determined by local assessors to be the total taxable value of land and additions on the property. | Land | Improvement |
|---|---|---|---|---|
| 2024 | $9,672 | $134,469 | $26,594 | $107,875 |
| 2023 | $9,399 | $122,926 | $24,311 | $98,615 |
| 2022 | $9,067 | $110,684 | $21,890 | $88,794 |
| 2021 | $8,780 | $106,233 | $21,010 | $85,223 |
| 2020 | $8,946 | $105,609 | $20,887 | $84,722 |
| 2019 | $6,109 | $72,463 | $20,216 | $52,247 |
| 2018 | $6,152 | $69,469 | $19,381 | $50,088 |
| 2017 | $6,148 | $66,154 | $18,456 | $47,698 |
| 2016 | $6,042 | $62,024 | $17,304 | $44,720 |
| 2013 | -- | $70,418 | $16,360 | $54,058 |
Agents Affiliated with this Home
-
Helene Hangos

Seller's Agent in 2020
Helene Hangos
Berkshire Hathaway HomeServices Chicago
(847) 476-0568
1 in this area
20 Total Sales
-
Michael Rein

Buyer's Agent in 2020
Michael Rein
Baird Warner
(847) 208-4189
1 in this area
134 Total Sales
-
Glenn Gallico
G
Seller's Agent in 2019
Glenn Gallico
TNT Realty, Inc.
(815) 245-6770
1 in this area
15 Total Sales
Map
Source: Midwest Real Estate Data (MRED)
MLS Number: MRD10477406
APN: 04-26-401-029
- 3515 Kings Lair Dr
- 3013 N Us Highway 12
- 3012 Rolling Oaks Rd
- 3006 Rolling Oaks Rd
- 2910 Rolling Oaks Rd
- 7310 Hillside Dr
- 7404 Briar Ct
- 7416 Briar Ct
- 2912 Briar Dr
- 7304 Briar Dr
- 0 U S 12
- 2150 U S 12
- 4223 Northgate Dr
- 8305 N Solon Rd
- 2003 Red Oak Ln
- 1996 Red Oak Ln
- 7377 English Oak Ln
- 1992 Red Oak Ln
- 7373 English Oak Ln
- 7369 English Oak Ln






