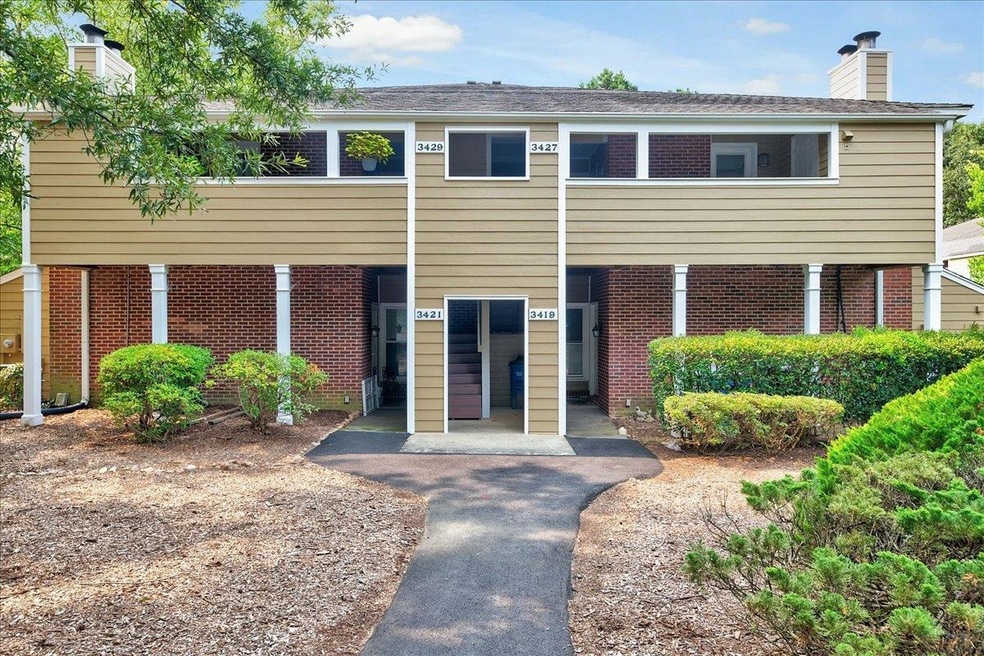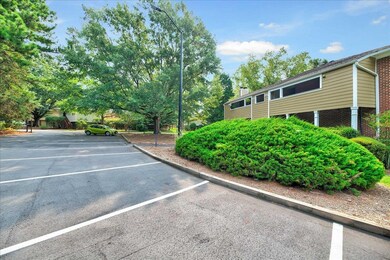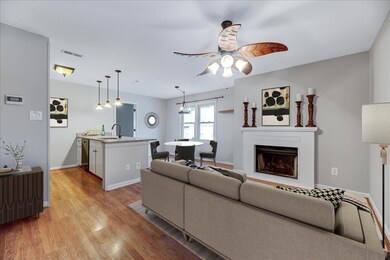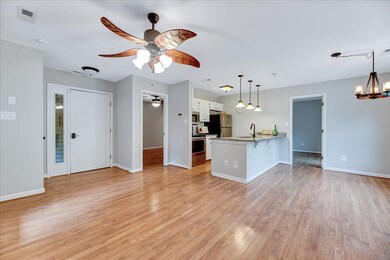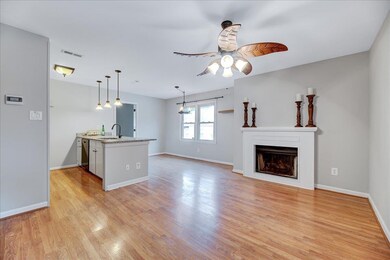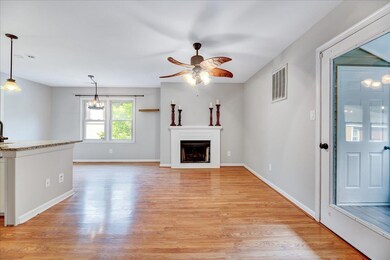
3427 Mill Run Raleigh, NC 27612
Umstead NeighborhoodHighlights
- Traditional Architecture
- Main Floor Primary Bedroom
- Granite Countertops
- Stough Elementary School Rated A-
- End Unit
- Covered Patio or Porch
About This Home
As of August 2025Investors Welcome. Great Location tucked in the back of neighborhood. Lots of trees and privacy! Close to shopping, I40, Umstead Park, Hospital, PNC, NCSU. 2 Bedroom/2 Bath second story condo very well maintained. Refrigerator(2020) and Washer/dryer combo(2022) convey. Fireplace, patio, exterior storage room, luxury vinyl wood floors, updated kitchen, fresh paint- Move In Ready!... Great Investment opportunity.
Last Agent to Sell the Property
Coldwell Banker Advantage License #246028 Listed on: 08/04/2023

Property Details
Home Type
- Condominium
Est. Annual Taxes
- $1,372
Year Built
- Built in 1984
Lot Details
- End Unit
- Landscaped with Trees
HOA Fees
- $230 Monthly HOA Fees
Parking
- Assigned Parking
Home Design
- Traditional Architecture
- Brick Exterior Construction
- Slab Foundation
- Wood Siding
Interior Spaces
- 834 Sq Ft Home
- 2-Story Property
- Ceiling Fan
- Wood Burning Fireplace
- Combination Dining and Living Room
- Storage
- Stacked Washer and Dryer
- Scuttle Attic Hole
Kitchen
- Electric Range
- Microwave
- Granite Countertops
Flooring
- Laminate
- Tile
- Luxury Vinyl Tile
Bedrooms and Bathrooms
- 2 Bedrooms
- Primary Bedroom on Main
- 2 Full Bathrooms
- Shower Only
Outdoor Features
- Covered Patio or Porch
Schools
- Stough Elementary School
- Oberlin Middle School
- Broughton High School
Utilities
- Forced Air Heating and Cooling System
- Electric Water Heater
Community Details
- Association fees include ground maintenance, maintenance structure
- Www.Millridgenc.Org Association
- Mill Ridge Condominiums Subdivision
Ownership History
Purchase Details
Home Financials for this Owner
Home Financials are based on the most recent Mortgage that was taken out on this home.Purchase Details
Similar Homes in Raleigh, NC
Home Values in the Area
Average Home Value in this Area
Purchase History
| Date | Type | Sale Price | Title Company |
|---|---|---|---|
| Warranty Deed | $203,000 | -- | |
| Deed | $45,000 | -- |
Mortgage History
| Date | Status | Loan Amount | Loan Type |
|---|---|---|---|
| Open | $162,000 | New Conventional |
Property History
| Date | Event | Price | Change | Sq Ft Price |
|---|---|---|---|---|
| 08/28/2025 08/28/25 | Sold | $260,000 | -2.8% | $313 / Sq Ft |
| 07/24/2025 07/24/25 | Pending | -- | -- | -- |
| 07/07/2025 07/07/25 | Price Changed | $267,500 | -2.7% | $322 / Sq Ft |
| 06/10/2025 06/10/25 | For Sale | $275,000 | 0.0% | $331 / Sq Ft |
| 05/31/2024 05/31/24 | Rented | $1,525 | 0.0% | -- |
| 04/15/2024 04/15/24 | For Rent | $1,525 | 0.0% | -- |
| 12/18/2023 12/18/23 | Off Market | $260,000 | -- | -- |
| 08/31/2023 08/31/23 | Sold | $260,000 | -5.5% | $312 / Sq Ft |
| 08/09/2023 08/09/23 | Pending | -- | -- | -- |
| 08/04/2023 08/04/23 | For Sale | $275,000 | -- | $330 / Sq Ft |
Tax History Compared to Growth
Tax History
| Year | Tax Paid | Tax Assessment Tax Assessment Total Assessment is a certain percentage of the fair market value that is determined by local assessors to be the total taxable value of land and additions on the property. | Land | Improvement |
|---|---|---|---|---|
| 2024 | $1,775 | $202,104 | $0 | $202,104 |
| 2023 | $1,703 | $154,376 | $0 | $154,376 |
| 2022 | $1,386 | $154,376 | $0 | $154,376 |
| 2021 | $1,522 | $154,376 | $0 | $154,376 |
| 2020 | $1,495 | $154,376 | $0 | $154,376 |
| 2019 | $1,208 | $102,478 | $0 | $102,478 |
| 2018 | $839 | $102,478 | $0 | $102,478 |
| 2017 | $310 | $102,478 | $0 | $102,478 |
| 2016 | $798 | $102,478 | $0 | $102,478 |
| 2015 | $454 | $85,779 | $0 | $85,779 |
| 2014 | $216 | $85,779 | $0 | $85,779 |
Agents Affiliated with this Home
-
Jim Allen

Seller's Agent in 2025
Jim Allen
Coldwell Banker HPW
(919) 845-9909
21 in this area
4,866 Total Sales
-
Mary Bouchard

Buyer's Agent in 2025
Mary Bouchard
Long & Foster Real Estate INC/Raleigh
(919) 539-5819
9 in this area
166 Total Sales
-
Bella Godoy

Seller's Agent in 2024
Bella Godoy
Triangle Specialist
(919) 810-5295
9 Total Sales
-
Megan Garrett

Seller's Agent in 2023
Megan Garrett
Coldwell Banker Advantage
(919) 417-1068
3 in this area
20 Total Sales
Map
Source: Doorify MLS
MLS Number: 2525321
APN: 0785.11-55-5568-106
- 3213 Mill Run Unit 174
- 3561 Mill Run
- 3421 Barron Berkeley Way
- 3124 Briar Stream Run
- 3803 Burwell Rollins Cir
- 3701 Baron Cooper Pass Unit 303
- 3700 Baron Cooper Pass Unit 302
- 3802 Burwell Rollins Cir
- 4016 Edward Pride Wynd
- 3904 Bentley Bridge Rd
- 3847 Stoneridge Forest Dr
- 5841 Carriage Dr
- 3705 Old Post Rd
- 3924 Lost Fawn Ct
- 3922 Lost Fawn Ct
- 3926 Lost Fawn Ct
- 3908 Lost Fawn Ct
- 2811 Edridge Ct Unit 201
- 3112 Carovel Ct
- 3612 Carriage Dr
