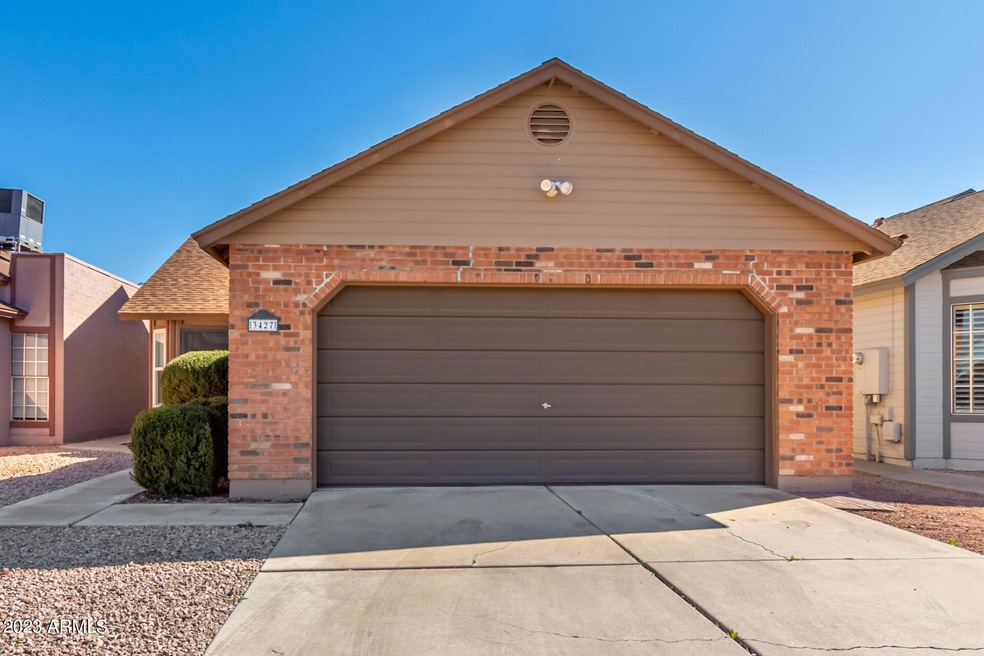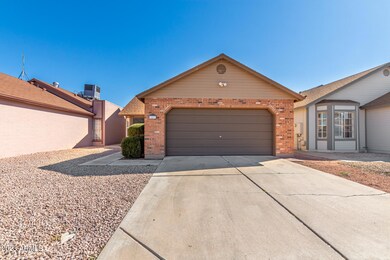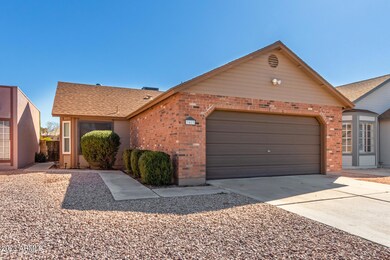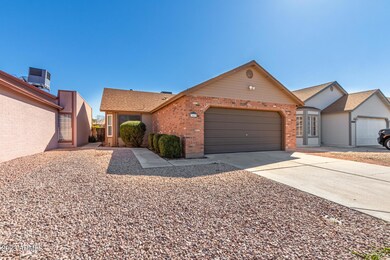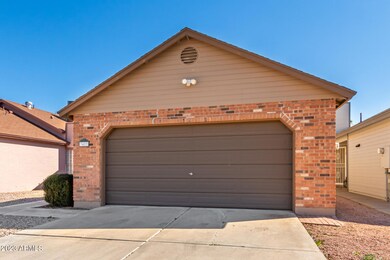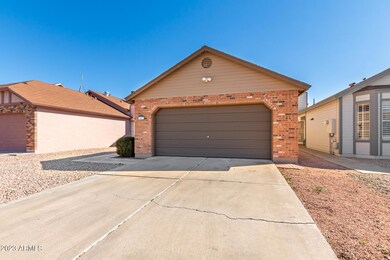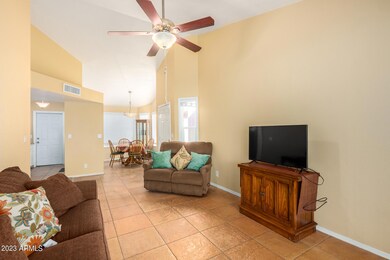
3427 N Apache Cir Chandler, AZ 85224
Amberwood NeighborhoodHighlights
- Covered patio or porch
- Eat-In Kitchen
- Community Playground
- Franklin at Brimhall Elementary School Rated A
- Dual Vanity Sinks in Primary Bathroom
- Tile Flooring
About This Home
As of March 2023Your chance to own a home in the heart of Chandler. Highly sought after community. Affordable living . A+ rated schools district. Close to everything. Take look before it's gone. Homes in this neighborhood do not become available often.
Home Details
Home Type
- Single Family
Est. Annual Taxes
- $1,303
Year Built
- Built in 1987
Lot Details
- 3,994 Sq Ft Lot
- Block Wall Fence
HOA Fees
- $43 Monthly HOA Fees
Parking
- 2 Car Garage
Home Design
- Brick Exterior Construction
- Wood Frame Construction
- Composition Roof
Interior Spaces
- 1,022 Sq Ft Home
- 1-Story Property
- Ceiling Fan
- Washer and Dryer Hookup
Kitchen
- Eat-In Kitchen
- Built-In Microwave
- Laminate Countertops
Flooring
- Carpet
- Tile
Bedrooms and Bathrooms
- 2 Bedrooms
- Primary Bathroom is a Full Bathroom
- 2 Bathrooms
- Dual Vanity Sinks in Primary Bathroom
Schools
- Summit Academy Elementary And Middle School
- Dobson High School
Utilities
- Central Air
- Heating Available
- High Speed Internet
- Cable TV Available
Additional Features
- Covered patio or porch
- Property is near a bus stop
Listing and Financial Details
- Tax Lot 153
- Assessor Parcel Number 302-07-768
Community Details
Overview
- Association fees include ground maintenance
- Crystal Bay Association, Phone Number (602) 437-4777
- Parkwood Estates Unit 4 Phase 2 Subdivision
Recreation
- Community Playground
- Bike Trail
Ownership History
Purchase Details
Purchase Details
Home Financials for this Owner
Home Financials are based on the most recent Mortgage that was taken out on this home.Purchase Details
Home Financials for this Owner
Home Financials are based on the most recent Mortgage that was taken out on this home.Purchase Details
Home Financials for this Owner
Home Financials are based on the most recent Mortgage that was taken out on this home.Purchase Details
Home Financials for this Owner
Home Financials are based on the most recent Mortgage that was taken out on this home.Purchase Details
Home Financials for this Owner
Home Financials are based on the most recent Mortgage that was taken out on this home.Purchase Details
Purchase Details
Home Financials for this Owner
Home Financials are based on the most recent Mortgage that was taken out on this home.Purchase Details
Home Financials for this Owner
Home Financials are based on the most recent Mortgage that was taken out on this home.Purchase Details
Home Financials for this Owner
Home Financials are based on the most recent Mortgage that was taken out on this home.Purchase Details
Home Financials for this Owner
Home Financials are based on the most recent Mortgage that was taken out on this home.Purchase Details
Purchase Details
Home Financials for this Owner
Home Financials are based on the most recent Mortgage that was taken out on this home.Similar Homes in the area
Home Values in the Area
Average Home Value in this Area
Purchase History
| Date | Type | Sale Price | Title Company |
|---|---|---|---|
| Special Warranty Deed | -- | None Listed On Document | |
| Warranty Deed | $350,000 | Navi Title Agency | |
| Warranty Deed | -- | Navi Title Agency | |
| Interfamily Deed Transfer | -- | None Available | |
| Warranty Deed | $197,000 | First American Title Insuran | |
| Warranty Deed | $160,000 | Stewart Title & Trust Of Pho | |
| Special Warranty Deed | $131,900 | Stewart Title & Trust Of Pho | |
| Trustee Deed | $121,900 | First American Title | |
| Warranty Deed | $145,000 | Fidelity National Title | |
| Interfamily Deed Transfer | -- | -- | |
| Interfamily Deed Transfer | -- | Security Title Agency | |
| Warranty Deed | $105,000 | Chicago Title Insurance Co | |
| Interfamily Deed Transfer | -- | -- | |
| Warranty Deed | $79,788 | Stewart Title & Trust |
Mortgage History
| Date | Status | Loan Amount | Loan Type |
|---|---|---|---|
| Previous Owner | $245,000 | New Conventional | |
| Previous Owner | $155,975 | New Conventional | |
| Previous Owner | $157,600 | New Conventional | |
| Previous Owner | $10,000 | Unknown | |
| Previous Owner | $128,000 | New Conventional | |
| Previous Owner | $118,710 | New Conventional | |
| Previous Owner | $31,000 | Stand Alone Second | |
| Previous Owner | $166,000 | New Conventional | |
| Previous Owner | $116,000 | New Conventional | |
| Previous Owner | $103,061 | FHA | |
| Previous Owner | $103,632 | FHA | |
| Previous Owner | $5,000 | Seller Take Back | |
| Closed | $29,000 | No Value Available |
Property History
| Date | Event | Price | Change | Sq Ft Price |
|---|---|---|---|---|
| 03/09/2023 03/09/23 | Sold | $350,000 | -1.4% | $342 / Sq Ft |
| 02/13/2023 02/13/23 | Pending | -- | -- | -- |
| 02/09/2023 02/09/23 | For Sale | $355,000 | +80.2% | $347 / Sq Ft |
| 07/24/2017 07/24/17 | Sold | $197,000 | +3.7% | $193 / Sq Ft |
| 07/01/2017 07/01/17 | Pending | -- | -- | -- |
| 06/28/2017 06/28/17 | For Sale | $190,000 | +18.8% | $186 / Sq Ft |
| 11/20/2014 11/20/14 | Sold | $160,000 | -5.0% | $157 / Sq Ft |
| 10/27/2014 10/27/14 | Pending | -- | -- | -- |
| 10/19/2014 10/19/14 | For Sale | $168,500 | +27.7% | $165 / Sq Ft |
| 06/13/2013 06/13/13 | Sold | $131,900 | 0.0% | $129 / Sq Ft |
| 05/09/2013 05/09/13 | Pending | -- | -- | -- |
| 05/01/2013 05/01/13 | For Sale | $131,900 | 0.0% | $129 / Sq Ft |
| 04/23/2013 04/23/13 | Pending | -- | -- | -- |
| 04/19/2013 04/19/13 | For Sale | $131,900 | -- | $129 / Sq Ft |
Tax History Compared to Growth
Tax History
| Year | Tax Paid | Tax Assessment Tax Assessment Total Assessment is a certain percentage of the fair market value that is determined by local assessors to be the total taxable value of land and additions on the property. | Land | Improvement |
|---|---|---|---|---|
| 2025 | $1,126 | $13,226 | -- | -- |
| 2024 | $1,139 | $12,597 | -- | -- |
| 2023 | $1,139 | $27,720 | $5,540 | $22,180 |
| 2022 | $1,303 | $20,160 | $4,030 | $16,130 |
| 2021 | $1,475 | $18,430 | $3,680 | $14,750 |
| 2020 | $1,101 | $17,070 | $3,410 | $13,660 |
| 2019 | $1,014 | $15,050 | $3,010 | $12,040 |
| 2018 | $985 | $13,750 | $2,750 | $11,000 |
| 2017 | $947 | $12,580 | $2,510 | $10,070 |
| 2016 | $926 | $10,850 | $2,170 | $8,680 |
| 2015 | $872 | $10,570 | $2,110 | $8,460 |
Agents Affiliated with this Home
-
Scott Dawson

Seller's Agent in 2023
Scott Dawson
HomeSmart
(480) 217-2011
1 in this area
16 Total Sales
-
Heather Marlowe

Buyer's Agent in 2023
Heather Marlowe
West USA Realty
(602) 793-9764
1 in this area
40 Total Sales
-
Garrett Lines

Seller's Agent in 2017
Garrett Lines
Keller Williams Realty East Valley
(480) 444-2270
3 in this area
145 Total Sales
-
Michael D'Elena

Buyer's Agent in 2017
Michael D'Elena
Compass
(602) 317-4761
225 Total Sales
-

Seller's Agent in 2014
Gustine Crispin
HomeSmart
(480) 221-8984
-
Angela Daniel

Buyer's Agent in 2014
Angela Daniel
Visionary Properties
(480) 221-8218
2 in this area
25 Total Sales
Map
Source: Arizona Regional Multiple Listing Service (ARMLS)
MLS Number: 6518297
APN: 302-07-768
- 1111 W Summit Place Unit 85
- 1126 W Elliot Rd Unit 2023
- 1126 W Elliot Rd Unit 1066
- 1126 W Elliot Rd Unit 1078
- 3119 S Stewart Cir
- 1531 W Plana Ave
- 873 W Sterling Place
- 3030 S Rogers
- 3030 S Alma School Rd Unit 12
- 1557 W Posada Ave
- 3204 N Jay St
- 713 W Boxelder Place
- 3033 S Longmore
- 717 W Chilton St
- 730 W Curry St
- 3008 S Saguaro Cir
- 1605 W Curry Dr
- 2974 N Alma School Rd Unit 1
- 3307 N Apollo Dr
- 2815 S Alma School Rd Unit 119
