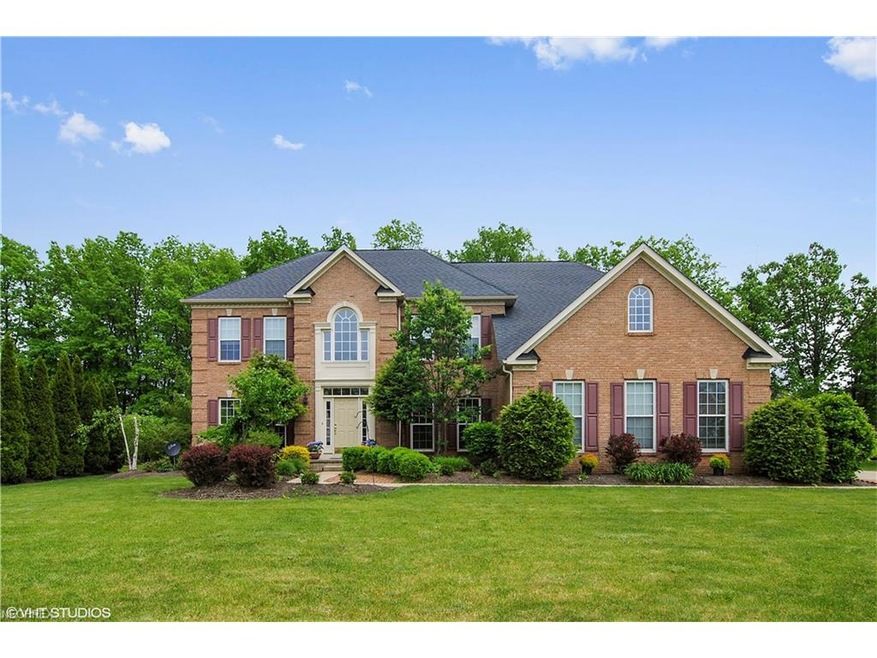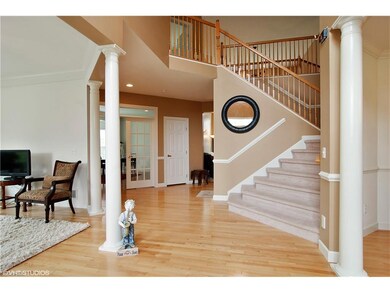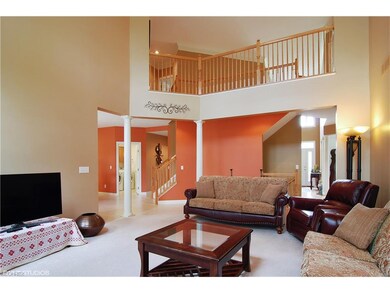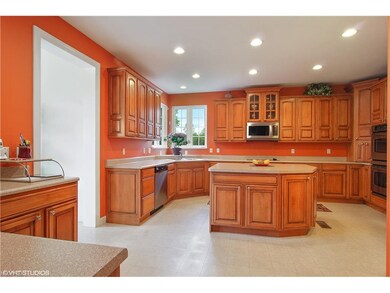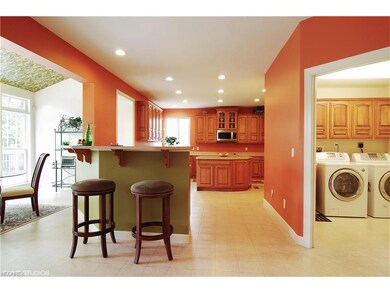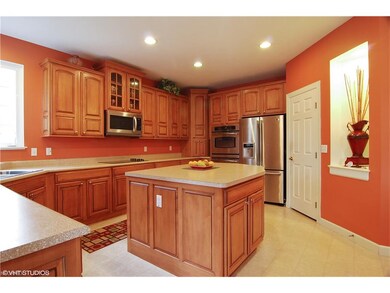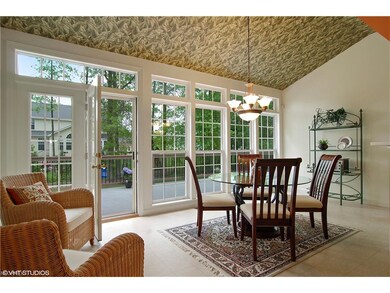
Highlights
- Colonial Architecture
- Deck
- 3 Car Attached Garage
- Avon East Elementary School Rated A-
- 1 Fireplace
- Forced Air Heating and Cooling System
About This Home
As of December 2021Open and airy brick faced colonial with dual staircase and wonderful floor plan. Bright, expansive kitchen with center island and tons of storage. First floor bonus room/bedroom with so much light! Stunning living room with palladian windows plus a formal dining room with tray ceiling and wainscoting. Master suite with a glamour bath and over sized closets. Jack and Jill bath on second floor offers even more options. Additional finished lower level has a guest suite with a large bedroom and full bath. Basement also offers space for entertainment/media room and more storage! Easy care trex deck overlooks back yard which backs up to wooded area for privacy . This premium "Highgrove" floor plan offers the largest rooms possible...all on a lovely lot!
Last Agent to Sell the Property
Janette Ols
Deleted Agent License #418597 Listed on: 06/01/2017
Home Details
Home Type
- Single Family
Est. Annual Taxes
- $7,294
Year Built
- Built in 2006
Lot Details
- 0.37 Acre Lot
- Lot Dimensions are 100x163
- West Facing Home
HOA Fees
- $29 Monthly HOA Fees
Home Design
- Colonial Architecture
- Brick Exterior Construction
- Asphalt Roof
- Vinyl Construction Material
Interior Spaces
- 4,071 Sq Ft Home
- 2-Story Property
- Central Vacuum
- 1 Fireplace
Kitchen
- Built-In Oven
- Cooktop
- Microwave
- Dishwasher
- Disposal
Bedrooms and Bathrooms
- 5 Bedrooms
Laundry
- Dryer
- Washer
Finished Basement
- Basement Fills Entire Space Under The House
- Sump Pump
Parking
- 3 Car Attached Garage
- Garage Drain
Outdoor Features
- Deck
Utilities
- Forced Air Heating and Cooling System
- Heating System Uses Gas
Community Details
- Association fees include insurance, reserve fund
- Vineyard Estates Sub Community
Listing and Financial Details
- Assessor Parcel Number 04-00-026-109-249
Ownership History
Purchase Details
Home Financials for this Owner
Home Financials are based on the most recent Mortgage that was taken out on this home.Purchase Details
Home Financials for this Owner
Home Financials are based on the most recent Mortgage that was taken out on this home.Purchase Details
Purchase Details
Similar Homes in the area
Home Values in the Area
Average Home Value in this Area
Purchase History
| Date | Type | Sale Price | Title Company |
|---|---|---|---|
| Warranty Deed | $547,500 | None Available | |
| Deed | $415,000 | -- | |
| Corporate Deed | $413,100 | Nvr Title | |
| Warranty Deed | $75,400 | U S Title Agency Inc |
Mortgage History
| Date | Status | Loan Amount | Loan Type |
|---|---|---|---|
| Open | $305,000 | New Conventional | |
| Previous Owner | $398,985 | New Conventional |
Property History
| Date | Event | Price | Change | Sq Ft Price |
|---|---|---|---|---|
| 12/08/2021 12/08/21 | Sold | $547,500 | +3.3% | $102 / Sq Ft |
| 11/08/2021 11/08/21 | Pending | -- | -- | -- |
| 11/04/2021 11/04/21 | For Sale | $529,900 | +27.7% | $98 / Sq Ft |
| 09/27/2017 09/27/17 | Sold | $415,000 | -3.4% | $102 / Sq Ft |
| 08/07/2017 08/07/17 | Pending | -- | -- | -- |
| 07/15/2017 07/15/17 | Price Changed | $429,500 | -2.4% | $106 / Sq Ft |
| 06/29/2017 06/29/17 | Price Changed | $439,900 | -4.2% | $108 / Sq Ft |
| 06/01/2017 06/01/17 | For Sale | $459,000 | -- | $113 / Sq Ft |
Tax History Compared to Growth
Tax History
| Year | Tax Paid | Tax Assessment Tax Assessment Total Assessment is a certain percentage of the fair market value that is determined by local assessors to be the total taxable value of land and additions on the property. | Land | Improvement |
|---|---|---|---|---|
| 2024 | $10,040 | $204,236 | $50,750 | $153,486 |
| 2023 | $8,879 | $160,503 | $48,346 | $112,158 |
| 2022 | $8,795 | $160,503 | $48,346 | $112,158 |
| 2021 | $8,814 | $160,503 | $48,346 | $112,158 |
| 2020 | $8,487 | $145,250 | $43,750 | $101,500 |
| 2019 | $8,313 | $145,250 | $43,750 | $101,500 |
| 2018 | $7,456 | $145,250 | $43,750 | $101,500 |
| 2017 | $7,210 | $135,240 | $24,990 | $110,250 |
| 2016 | $7,294 | $135,240 | $24,990 | $110,250 |
| 2015 | $7,366 | $135,240 | $24,990 | $110,250 |
| 2014 | $6,386 | $119,340 | $22,050 | $97,290 |
| 2013 | $6,421 | $119,340 | $22,050 | $97,290 |
Agents Affiliated with this Home
-
Ericka Bazzo

Seller's Agent in 2021
Ericka Bazzo
On Target Realty, Inc.
(216) 799-6283
5 in this area
256 Total Sales
-
Todd Reinart

Buyer's Agent in 2021
Todd Reinart
Howard Hanna
(440) 567-6643
10 in this area
329 Total Sales
-
J
Seller's Agent in 2017
Janette Ols
Deleted Agent
Map
Source: MLS Now
MLS Number: 3906063
APN: 04-00-026-109-249
- 3704 Williams Ct
- Scottsdale Plan at The Reserve at Mass Estates
- Rockport Plan at The Reserve at Mass Estates
- Rivendale Plan at The Reserve at Mass Estates
- Mayfield Plan at The Reserve at Mass Estates
- Kensington Plan at The Reserve at Mass Estates
- Aspen Plan at The Reserve at Mass Estates
- 3402 Mass Dr
- BEDFORD Plan at Fieldstone Landings
- CRESTWOOD Plan at Fieldstone Landings
- VIOLA Plan at Fieldstone Landings
- CHAMP Plan at Fieldstone Landings
- SEBASTIAN Plan at Fieldstone Landings
- BRENNAN Plan at Fieldstone Landings
- ASH LAWN Plan at Fieldstone Landings
- The Mahogony III Plan at Fieldstone Landings
- The Bexley III Plan at Fieldstone Landings
- The Prescott Plan at Fieldstone Landings
- The Baldwin Plan at Fieldstone Landings
- The Winchester Plan at Fieldstone Landings
