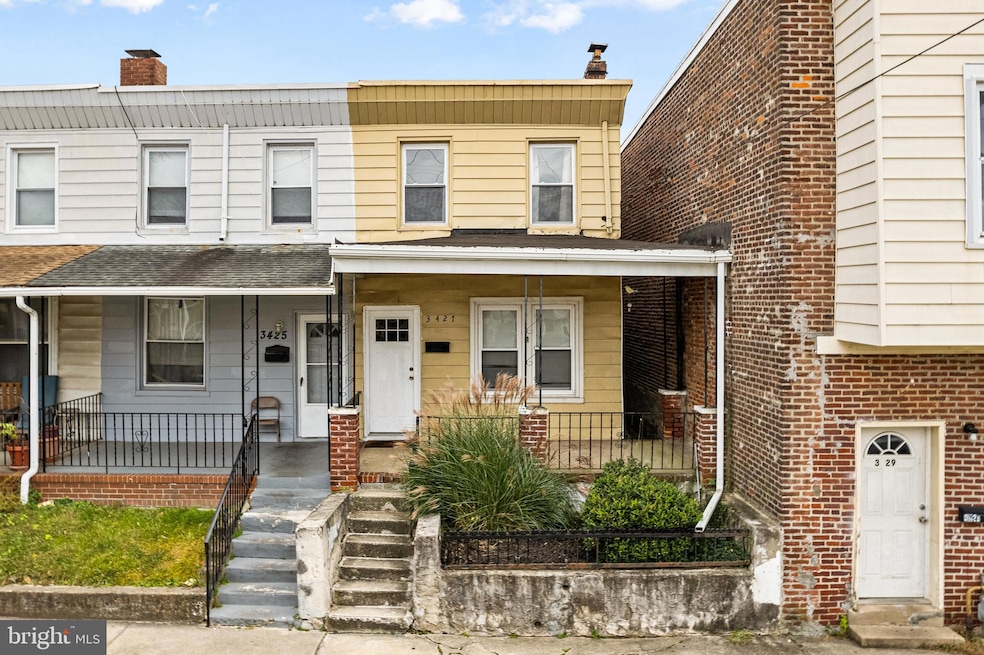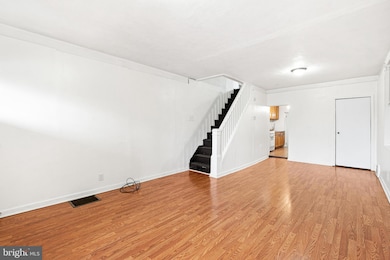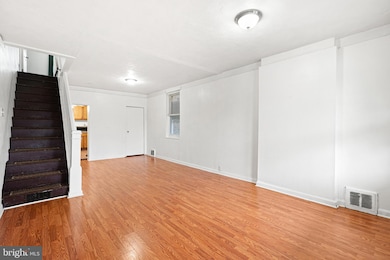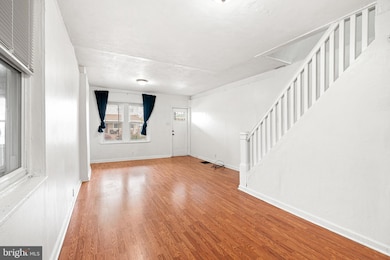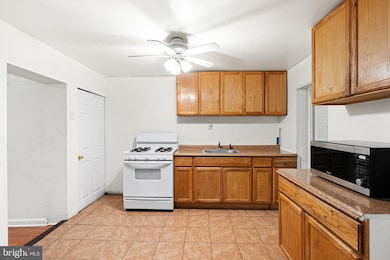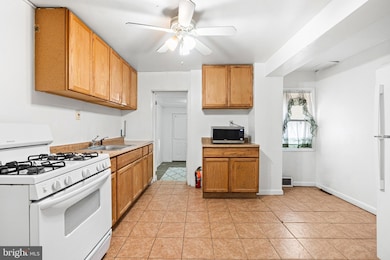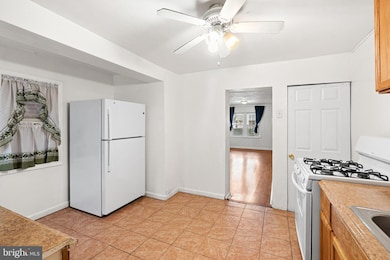3427 W 3rd St Marcus Hook, PA 19061
Estimated payment $989/month
Highlights
- Straight Thru Architecture
- Mud Room
- Bathtub with Shower
- Wood Flooring
- No HOA
- Living Room
About This Home
Welcome to this charming, move-in ready end-of-row townhouse. This cozy home offers 3 bedrooms and 1 full bath, with a spacious living room that seamlessly flows into a warm, eat-in kitchen. Off the kitchen, you’ll find a versatile mud/laundry room that leads to a fenced-in back yard, perfect for relaxing evenings outdoors. Upstairs, there are three well-sized bedrooms and a full bathroom. The home exudes classic character and is ready for its next owner. Just minutes from parks, schools, and seamless access to I-95 and major highways, this location offers great convenience! Schedule your showing today!
Listing Agent
(610) 520-0100 info@mainlinekw.com Keller Williams Main Line Brokerage Phone: 6105200100 License #RS330645 Listed on: 11/17/2025

Townhouse Details
Home Type
- Townhome
Est. Annual Taxes
- $2,591
Year Built
- Built in 1900
Lot Details
- 2,178 Sq Ft Lot
- Lot Dimensions are 16.00 x 140.00
Parking
- On-Street Parking
Home Design
- Straight Thru Architecture
- Brick Exterior Construction
- Block Foundation
Interior Spaces
- 1,345 Sq Ft Home
- Property has 2 Levels
- Mud Room
- Living Room
- Wood Flooring
- Basement Fills Entire Space Under The House
- Gas Oven or Range
Bedrooms and Bathrooms
- 3 Bedrooms
- 1 Full Bathroom
- Bathtub with Shower
Laundry
- Laundry Room
- Washer and Dryer Hookup
Schools
- Chichester Senior High School
Utilities
- Forced Air Heating System
- Heating System Uses Natural Gas
- Electric Water Heater
Listing and Financial Details
- Tax Lot 289-000
- Assessor Parcel Number 46-00-00626-00
Community Details
Overview
- No Home Owners Association
Pet Policy
- Pets Allowed
Map
Home Values in the Area
Average Home Value in this Area
Tax History
| Year | Tax Paid | Tax Assessment Tax Assessment Total Assessment is a certain percentage of the fair market value that is determined by local assessors to be the total taxable value of land and additions on the property. | Land | Improvement |
|---|---|---|---|---|
| 2025 | $2,657 | $67,540 | $18,180 | $49,360 |
| 2024 | $2,657 | $67,540 | $18,180 | $49,360 |
| 2023 | $2,585 | $67,540 | $18,180 | $49,360 |
| 2022 | $2,532 | $67,540 | $18,180 | $49,360 |
| 2021 | $3,573 | $67,540 | $18,180 | $49,360 |
| 2020 | $2,870 | $47,780 | $17,100 | $30,680 |
| 2019 | $2,870 | $47,780 | $17,100 | $30,680 |
| 2018 | $2,877 | $47,780 | $0 | $0 |
| 2017 | $2,858 | $47,780 | $0 | $0 |
| 2016 | $268 | $47,780 | $0 | $0 |
| 2015 | $268 | $47,780 | $0 | $0 |
| 2014 | $262 | $47,780 | $0 | $0 |
Property History
| Date | Event | Price | List to Sale | Price per Sq Ft | Prior Sale |
|---|---|---|---|---|---|
| 11/17/2025 11/17/25 | For Sale | $150,000 | +22.0% | $112 / Sq Ft | |
| 04/07/2023 04/07/23 | Sold | $123,000 | -1.5% | $91 / Sq Ft | View Prior Sale |
| 02/20/2023 02/20/23 | Pending | -- | -- | -- | |
| 02/15/2023 02/15/23 | For Sale | $124,900 | +256.9% | $93 / Sq Ft | |
| 12/23/2015 12/23/15 | Sold | $35,000 | -12.5% | $24 / Sq Ft | View Prior Sale |
| 11/24/2015 11/24/15 | Pending | -- | -- | -- | |
| 11/11/2015 11/11/15 | Price Changed | $40,000 | -20.0% | $28 / Sq Ft | |
| 08/02/2015 08/02/15 | Price Changed | $50,000 | -16.7% | $34 / Sq Ft | |
| 07/06/2015 07/06/15 | For Sale | $60,000 | -- | $41 / Sq Ft |
Purchase History
| Date | Type | Sale Price | Title Company |
|---|---|---|---|
| Deed | $123,000 | None Listed On Document | |
| Deed | $24,000 | Horizon Abstract Company Inc | |
| Deed | $35,000 | Title Services | |
| Quit Claim Deed | -- | -- |
Mortgage History
| Date | Status | Loan Amount | Loan Type |
|---|---|---|---|
| Open | $6,150 | No Value Available | |
| Open | $120,772 | FHA |
Source: Bright MLS
MLS Number: PADE2104102
APN: 46-00-00626-00
- 3320 W 3rd St
- 0 Price St
- 3000 W 6th St
- 2821 W 3rd St
- 933 Keystone Rd
- 4022 W 7th St
- 103 Thurlow St Unit 306
- 426 Highland Ave
- 0 9th & Chestnut Unit PADE2105654
- 1001 Sunset St
- 321 Highland Ave
- 4211 W 5th St
- 907 913 Meadow Ln
- 917 923 Meadow Ln
- 1114 Clover Ln
- 4216 W 7th St
- 1150 Pine Ln
- 5 Property Portfolio
- 918 Highland Ave
- 1006 Highland Ave
- 408 Highland Ave Unit 1
- 2723 2725 W 3rd St Unit 1F
- 425 Highland Ave Unit B
- 425 Highland Ave Unit A
- 2702 W 7th St Unit 1
- 3531 W 13th St
- 1300 Renshaw Rd
- 2630 Mccarey St
- 2106 W 4th St Unit 2
- 1127 Ward St
- 2xxx S Forwood St
- 1021 E Williams Cir
- 122 E Ridge Rd Unit B1
- 151 Chadwick Ave
- 6 W 6th St
- 137 E Laughead Ave
- 1502 Market St
- 1700 W 11th St
- 1544 Chichester Ave Unit 2
- 1544 Chichester Ave Unit 1
Ask me questions while you tour the home.
