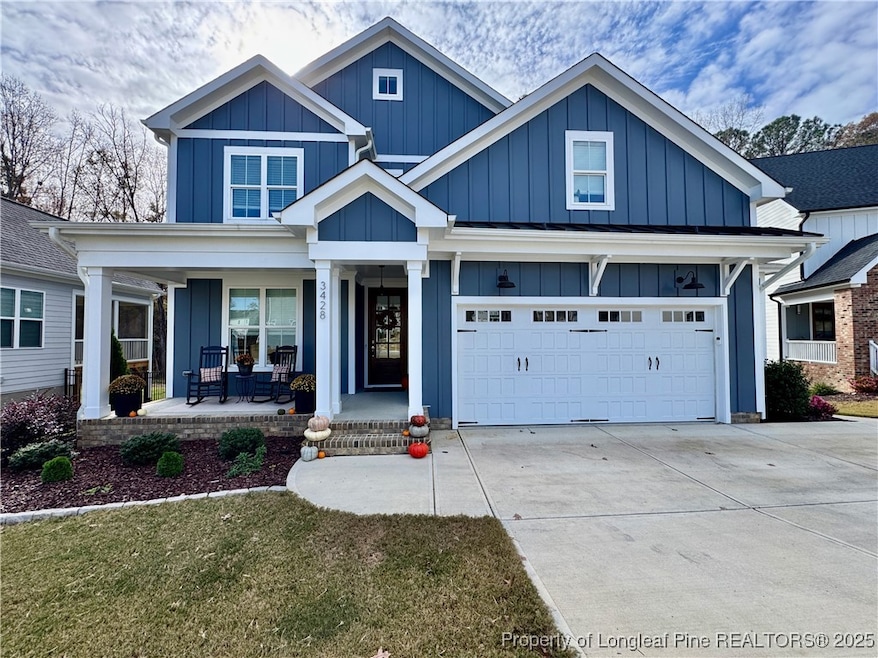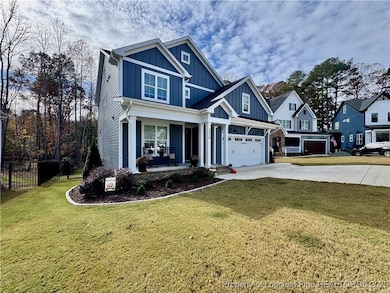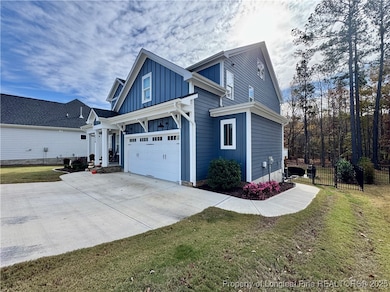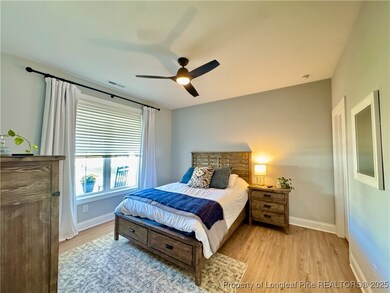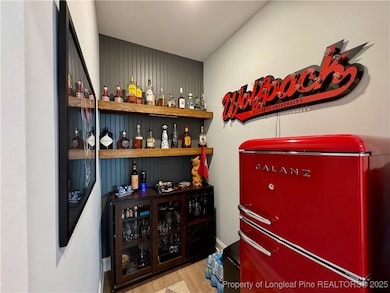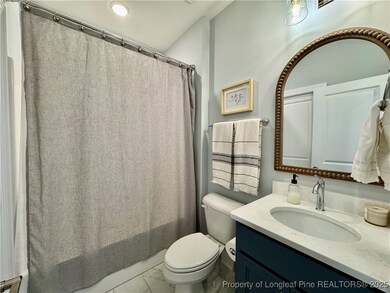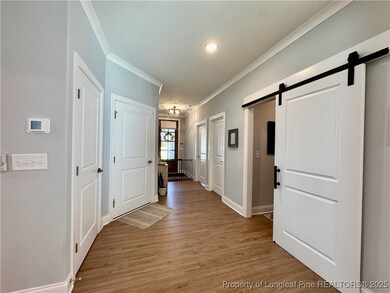3428 Amelia Grace Dr Fuquay-Varina, NC 27526
Highlights
- Open Floorplan
- Granite Countertops
- 2 Car Attached Garage
- Fuquay-Varina High Rated A-
- Covered Patio or Porch
- Double Vanity
About This Home
Available 12/15!
This stunning Fuquay-Varina residence offers the perfect blend of comfort, space, and modern style. The main level features a bright, open living area that flows seamlessly into an expansive kitchen—complete with a generous island, abundant counter space, and a roomy pantry perfect for all your kitchen essentials. A conveniently located guest bedroom and full bathroom add extra flexibility for visitors or a home office. Step outside to enjoy a screened-in porch and an inviting deck that overlook a spacious, tree-lined backyard—ideal for outdoor dining, entertaining, or simply relaxing. Upstairs, you’ll find four additional bedrooms, including the primary suite with its own luxurious ensuite bathroom and two large, thoughtfully designed closets. Two more bathrooms upstairs ensure comfort and convenience for everyone. This home sits in a desirable Fuquay-Varina location close to everyday conveniences including a brand-new Target opening in Spring 2026, a local community center, and a newly established elementary school. Quick access to Highway 540 makes commutes simple. Pets upon approval.
Listing Agent
SYBILLE MCQUILKIN REAL ESTATE, LLC. License #232819 Listed on: 11/14/2025
Home Details
Home Type
- Single Family
Year Built
- Built in 2024
Lot Details
- 0.37 Acre Lot
- Property is in good condition
Parking
- 2 Car Attached Garage
Home Design
- Vinyl Siding
Interior Spaces
- 3,027 Sq Ft Home
- 2-Story Property
- Open Floorplan
- Ceiling Fan
- Gas Log Fireplace
- Laundry on upper level
Kitchen
- Gas Cooktop
- Microwave
- Dishwasher
- Kitchen Island
- Granite Countertops
Flooring
- Tile
- Luxury Vinyl Plank Tile
Bedrooms and Bathrooms
- 5 Bedrooms
- Walk-In Closet
- 4 Full Bathrooms
- Double Vanity
- Private Water Closet
- Bathtub with Shower
- Walk-in Shower
Outdoor Features
- Covered Patio or Porch
Schools
- Wake County Schools Middle School
- Wake - Willow Spring High School
Utilities
- Central Air
- Heat Pump System
Listing and Financial Details
- Security Deposit $3,300
- Property Available on 12/15/25
Community Details
Overview
- Forest Bluff Subdivision
Pet Policy
- Pets Allowed
Map
Source: Longleaf Pine REALTORS®
MLS Number: 753309
- 2213 Terri Creek Dr
- 3405 Petticoat Ln
- 3320 Heathrowe Grove Ct
- 5109 Boylston Dr Unit 6 Gunnison Fh
- Olympic Plan at High Grove Oaks
- Lassen Plan at High Grove Oaks
- 1813 Harrell Cove Ct
- 1805 Harrell Cove Ct
- 1809 Harrell Cove Ct
- Prescott Plan at High Grove Oaks
- Eldorado Plan at High Grove Oaks
- 1904 Harrell Cove Ct
- Yosemite Plan at High Grove Oaks
- Gunnison Plan at High Grove Oaks
- Voyageur Plan at High Grove Oaks
- 4114 Cataldo Way
- 5212 Boylston Dr Unit 99
- 3735 Autumn Creek Dr
- 1921 Harrell Cove Ct Unit 167 Gunnison Fc
- 1917 Harrell Cove Ct Unit 166 Prescott Fh
- 3606 Autumn Creek Dr
- 3018 White Rail Dr
- 8620 Forester Ln
- 1424 Sexton Ridge Dr
- 2110 Cinema Dr
- 756 Varina Ln
- 835 Brookhannah Ct
- 717 Marjam Ln
- 8725 Forester Ln
- 704 Marjam Ln
- 1008 Bren Village Ct
- 520 Dogwood Creek Place
- 2008 Stoneglen Ln
- 1841 Kauri Cliffs Dr
- 2700 Whakatane Ln
- 912 Robbie Jackson Ln
- 13100 Margie Ln
- 5613 Deerborn Dr
- 15000 Penmon Dr
- 7000 Meridian Market Dr
