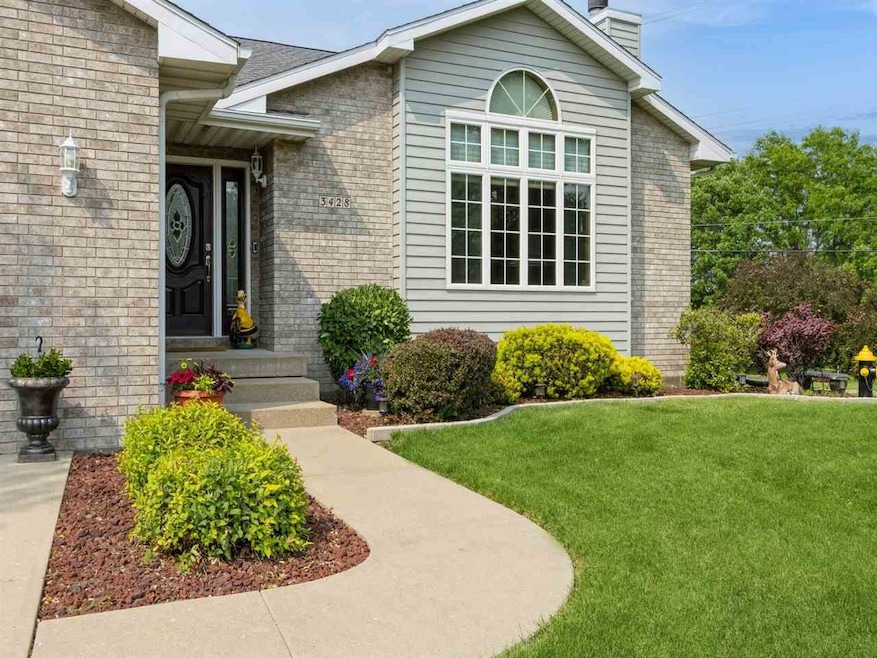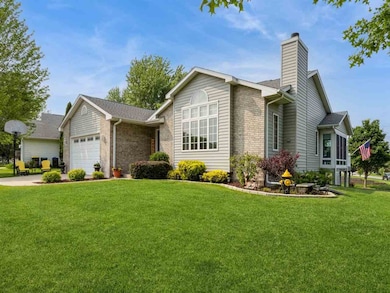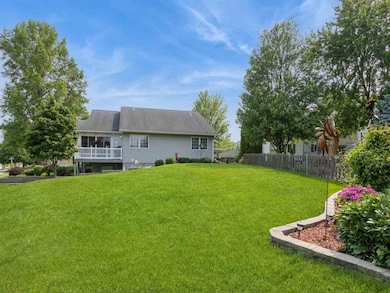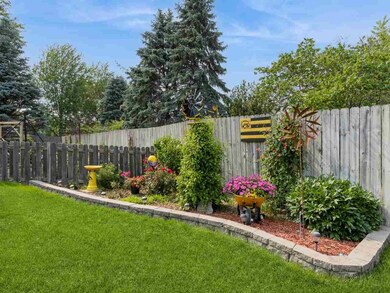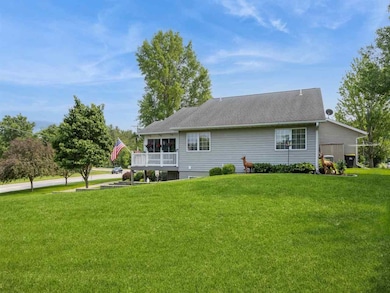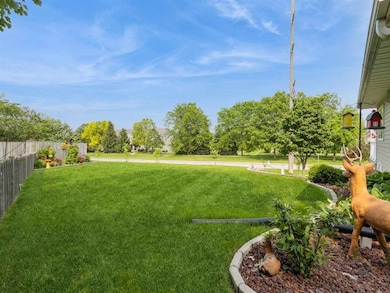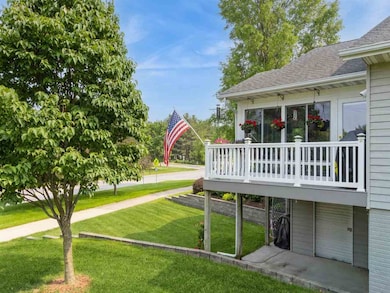3428 Lower West Branch Rd Iowa City, IA 52245
Washington Hills NeighborhoodEstimated payment $2,849/month
Highlights
- Fitness Center
- Deck
- Ranch Style House
- City High School Rated A-
- Vaulted Ceiling
- Solarium
About This Home
An absolute one of a kind home, lovingly taken care for over 30 years. Many upgrades have been done thru-out the home, with motorized window shades in both the sunroom and the major living area, custom granite counter tops in the kitchen and touch faucets in kitchen and bathrooms. Also, check out the extra storage in the lower garden shed with roll top door for your riding mower and other outdoor tools. This is a gardeners dream lot and close access to everything Iowa City. Even mundane chores like laundry are easier with both an oversized room, built-in soaking sink, commercial grade appliances and access to the garage. Plus the ample room in the lower level will give any size buyers group room to spread out and enjoy open space and outdoor lighting for all activities.
Home Details
Home Type
- Single Family
Est. Annual Taxes
- $6,936
Year Built
- Built in 1992
Lot Details
- 0.36 Acre Lot
- Corner Lot
- Garden
Parking
- 2 Parking Spaces
Home Design
- Ranch Style House
- Brick or Stone Mason
- Frame Construction
Interior Spaces
- Vaulted Ceiling
- Ceiling Fan
- Fireplace With Gas Starter
- Great Room
- Family Room Downstairs
- Living Room with Fireplace
- L-Shaped Dining Room
- Den
- Library
- Solarium
- Home Gym
Kitchen
- Double Oven
- Microwave
- Plumbed For Ice Maker
- Dishwasher
Bedrooms and Bathrooms
- 3 Bedrooms | 2 Main Level Bedrooms
Laundry
- Laundry Room
- Laundry on main level
- Dryer
- Washer
Finished Basement
- Walk-Out Basement
- Basement Fills Entire Space Under The House
- Sump Pump
- Natural lighting in basement
Outdoor Features
- Deck
- Patio
- Outbuilding
- Porch
Location
- Property is near schools
Schools
- Lemme Elementary School
- Southeast Middle School
- Regina High School
Utilities
- Central Air
- Internet Available
Listing and Financial Details
- Assessor Parcel Number 1012176050
Community Details
Overview
- Rochester Heights #1 Subdivision
Recreation
- Fitness Center
Map
Home Values in the Area
Average Home Value in this Area
Tax History
| Year | Tax Paid | Tax Assessment Tax Assessment Total Assessment is a certain percentage of the fair market value that is determined by local assessors to be the total taxable value of land and additions on the property. | Land | Improvement |
|---|---|---|---|---|
| 2025 | $6,936 | $427,740 | $78,140 | $349,600 |
| 2024 | $6,972 | $388,070 | $70,330 | $317,740 |
| 2023 | $6,660 | $388,070 | $70,330 | $317,740 |
| 2022 | $6,362 | $316,170 | $62,510 | $253,660 |
| 2021 | $6,384 | $316,170 | $62,510 | $253,660 |
| 2020 | $6,384 | $303,870 | $58,600 | $245,270 |
| 2019 | $6,088 | $303,870 | $58,600 | $245,270 |
| 2018 | $6,088 | $285,580 | $54,700 | $230,880 |
| 2017 | $5,864 | $285,580 | $54,700 | $230,880 |
| 2016 | $5,746 | $275,300 | $46,880 | $228,420 |
| 2015 | $5,746 | $275,300 | $46,880 | $228,420 |
| 2014 | $5,634 | $269,170 | $46,880 | $222,290 |
Property History
| Date | Event | Price | List to Sale | Price per Sq Ft |
|---|---|---|---|---|
| 11/21/2025 11/21/25 | Price Changed | $430,000 | -4.4% | $153 / Sq Ft |
| 09/15/2025 09/15/25 | Price Changed | $450,000 | -3.2% | $160 / Sq Ft |
| 08/06/2025 08/06/25 | For Sale | $465,000 | -- | $166 / Sq Ft |
Source: Iowa City Area Association of REALTORS®
MLS Number: 202505024
APN: 1012176050
- 446 N Scott Blvd Unit B446
- 3339 Lower West Branch Rd
- 260 N Scott Blvd Unit 311
- 260 N Scott Blvd Unit 201
- 260 N Scott Blvd Unit 203
- 260 N Scott Blvd
- 260 N Scott Blvd Unit 104
- 3635 Middlebury Rd
- 669 Heron Dr
- 253 Lindemann Dr
- 727 Heron Dr
- 0 Lower West Branch Rd SE
- 813 Heron Dr
- 864 Heron Dr
- 109 Cayman St Unit 2D
- 676 Allison Way
- 679 Allison Way
- 139 S Scott Blvd
- 149 S Scott Blvd
- 103 S Scott Blvd
- 1010 Scott Park Dr
- 670 Nex Ave
- 3701-3761 Eastbrook Dr
- 12 Huntington Dr
- 1118 Essex St
- 1121 Dover St
- 1030 William St
- 17 Video Ct
- 2100 S Scott Blvd
- 1255 Dodge Street Ct
- 904 Iowa Ave
- 909 N Governor St
- 712 E Market St
- 2125 Hollywood Blvd
- 330 S Lucas St Unit 2
- 830 Bowery St
- 670 S Governor St Unit House 6 bedrooms
- 2401 Highway 6 E
- 623 S Lucas St Unit 625
- 623 S Lucas St
