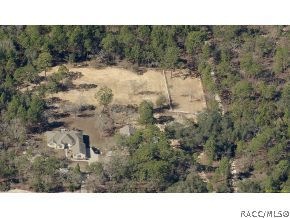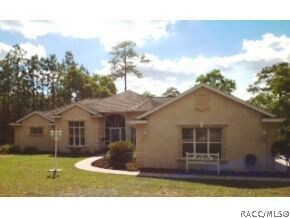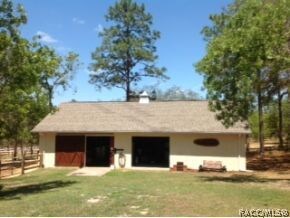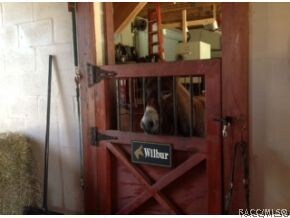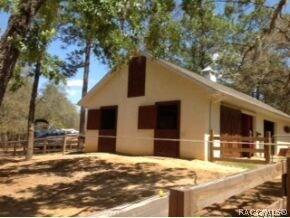
3428 N Bravo Dr Beverly Hills, FL 34465
Highlights
- Golf Course Community
- Primary Bedroom Suite
- 5.54 Acre Lot
- Barn
- Updated Kitchen
- Open Floorplan
About This Home
As of September 20135.5+ acre Equestrian Estate!!! Beautifully updated home with a clean, modern & open floor plan-stainless & granite abound. LARGE barn equipped w/2 standard stalls & 1 mini, 2 turnout areas, inside isle water, hay loft, workshop and/or tackroom with room to add stalls, double run-in shed in turnout, RV/horse trailer "hanger", 4 newly fenced paddocks (includes one clay arena-sized). Acreage abuts the community horse trails-28+ miles. Enjoy views of sunsets & your ponies from the screened lanai & tiered, TREK deck. This property features too many amenities for you and your extended family to list - call for your private tour TODAY!!!
Last Agent to Sell the Property
Barry Cook
Berkshire Hathaway Homeservice License #3344995 Listed on: 04/08/2013
Home Details
Home Type
- Single Family
Est. Annual Taxes
- $2,970
Year Built
- Built in 2001
Lot Details
- 5.54 Acre Lot
- Property fronts a county road
- East Facing Home
- Partially Fenced Property
- Wood Fence
- Landscaped
- Irregular Lot
- Wooded Lot
- Property is zoned RUR
HOA Fees
- Property has a Home Owners Association
Parking
- 3 Car Attached Garage
- Garage Door Opener
- Driveway
Home Design
- Contemporary Architecture
- Ranch Style House
- Block Foundation
- Slab Foundation
- Shingle Roof
- Ridge Vents on the Roof
- Asphalt Roof
- Stucco
Interior Spaces
- 2,453 Sq Ft Home
- Open Floorplan
- Bookcases
- Tray Ceiling
- Vaulted Ceiling
- Skylights
- Double Pane Windows
- Single Hung Windows
- Blinds
- Sliding Doors
- Pull Down Stairs to Attic
- Home Security System
Kitchen
- Updated Kitchen
- Eat-In Kitchen
- Breakfast Bar
- Double Oven
- Range
- Built-In Microwave
- Dishwasher
- Stone Countertops
- Disposal
Flooring
- Carpet
- Laminate
- Ceramic Tile
Bedrooms and Bathrooms
- 3 Bedrooms
- Primary Bedroom Suite
- Split Bedroom Floorplan
- 2 Full Bathrooms
- Dual Sinks
- Bathtub with Shower
- Separate Shower
Laundry
- Dryer
- Washer
- Laundry Tub
Outdoor Features
- Room in yard for a pool
- Exterior Lighting
- Separate Outdoor Workshop
- Shed
Farming
- Barn
- Pasture
Utilities
- Central Air
- Heat Pump System
- Water Heater
- Septic Tank
Community Details
Overview
- Pine Ridge Subdivision
Amenities
- Shops
- Clubhouse
Recreation
- Golf Course Community
- Tennis Courts
- Shuffleboard Court
- Community Playground
Ownership History
Purchase Details
Home Financials for this Owner
Home Financials are based on the most recent Mortgage that was taken out on this home.Purchase Details
Home Financials for this Owner
Home Financials are based on the most recent Mortgage that was taken out on this home.Purchase Details
Purchase Details
Home Financials for this Owner
Home Financials are based on the most recent Mortgage that was taken out on this home.Purchase Details
Home Financials for this Owner
Home Financials are based on the most recent Mortgage that was taken out on this home.Purchase Details
Similar Homes in the area
Home Values in the Area
Average Home Value in this Area
Purchase History
| Date | Type | Sale Price | Title Company |
|---|---|---|---|
| Special Warranty Deed | $329,000 | Attorney | |
| Warranty Deed | $340,950 | Stewart Title Company | |
| Deed | $341,000 | -- | |
| Warranty Deed | $410,000 | American Title Services Of C | |
| Interfamily Deed Transfer | $71,200 | None Available | |
| Warranty Deed | $40,000 | Crystal River Title |
Mortgage History
| Date | Status | Loan Amount | Loan Type |
|---|---|---|---|
| Open | $232,000 | New Conventional | |
| Closed | $263,200 | New Conventional | |
| Previous Owner | $274,240 | New Conventional | |
| Previous Owner | $313,000 | Unknown | |
| Previous Owner | $307,500 | Purchase Money Mortgage | |
| Previous Owner | $388,500 | Purchase Money Mortgage | |
| Previous Owner | $90,000 | Unknown | |
| Previous Owner | $114,000 | Unknown | |
| Previous Owner | $130,000 | Credit Line Revolving |
Property History
| Date | Event | Price | Change | Sq Ft Price |
|---|---|---|---|---|
| 04/28/2025 04/28/25 | For Sale | $945,000 | +187.2% | $389 / Sq Ft |
| 09/27/2013 09/27/13 | Sold | $329,000 | -17.5% | $134 / Sq Ft |
| 08/28/2013 08/28/13 | Pending | -- | -- | -- |
| 04/08/2013 04/08/13 | For Sale | $399,000 | -- | $163 / Sq Ft |
Tax History Compared to Growth
Tax History
| Year | Tax Paid | Tax Assessment Tax Assessment Total Assessment is a certain percentage of the fair market value that is determined by local assessors to be the total taxable value of land and additions on the property. | Land | Improvement |
|---|---|---|---|---|
| 2024 | $3,925 | $297,961 | -- | -- |
| 2023 | $3,925 | $289,283 | $0 | $0 |
| 2022 | $3,674 | $280,857 | $0 | $0 |
| 2021 | $3,491 | $270,084 | $0 | $0 |
| 2020 | $3,397 | $307,098 | $71,520 | $235,578 |
| 2019 | $3,358 | $294,319 | $69,300 | $225,019 |
| 2018 | $3,337 | $273,354 | $64,870 | $208,484 |
| 2017 | $3,332 | $250,257 | $62,000 | $188,257 |
| 2016 | $3,475 | $251,027 | $67,150 | $183,877 |
| 2015 | $3,532 | $249,282 | $67,150 | $182,132 |
| 2014 | $3,697 | $252,010 | $68,431 | $183,579 |
Agents Affiliated with this Home
-
Kathy Prater
K
Seller's Agent in 2025
Kathy Prater
SHOWCASE PROPERTIES OF CENTRAL
(352) 817-4144
57 Total Sales
-
Jeaneen Crisante

Seller Co-Listing Agent in 2025
Jeaneen Crisante
SHOWCASE PROPERTIES OF CENTRAL
(407) 928-2685
34 Total Sales
-
B
Seller's Agent in 2013
Barry Cook
Berkshire Hathaway Homeservice
Map
Source: REALTORS® Association of Citrus County
MLS Number: 702158
APN: 18E-17S-32-0020-02170-0060
- 4555 W Mustang Blvd
- 4491 W Stable Ct
- 4839 W Mustang Blvd
- 3598 N Yacht Terrace
- 4710 W Mustang Blvd
- 5007 W Mustang Blvd
- 3685 N Palomino Terrace
- 4658 W Hacienda Dr
- 4417 W Bonanza Dr
- 4160 W Bonanza Dr
- 4690 W Tomahawk Dr
- 6328 W Pine Ridge Blvd
- 3117 N Barton Creek Cir
- 3153 N Barton Creek Cir
- 3915 N Grayhawk Loop
- 6349 W Pine Ridge Blvd
- 3171 N Barton Creek Cir
- 4200 W Breckenridge Ct
- 3810 W Crystal Downs Path
- 3693 N Baltusrol Path
