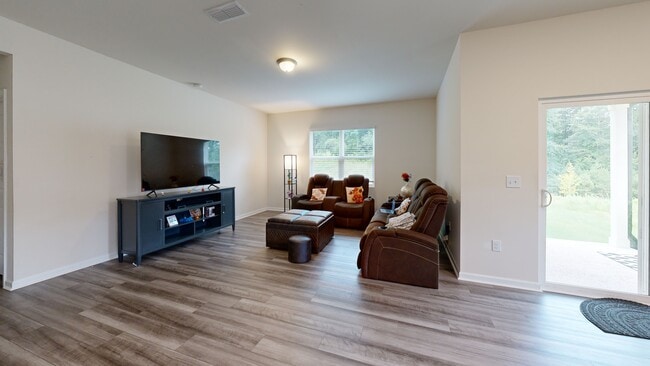
3428 Pinnacle Peak Dr Raleigh, NC 27604
Estimated payment $2,505/month
Highlights
- 2 Car Attached Garage
- Central Heating and Cooling System
- 1-Story Property
- Luxury Vinyl Tile Flooring
- North Facing Home
About This Home
Charming 4-Bedroom Home on a Spacious Corner Lot in North Raleigh
Welcome to the Ibis model, a well designed 4-bedroom, 2-bathroom residence nestled in the desirable 540 West community. Situated on a generous 0.17-acre corner lot, this home offers the perfect blend of comfort, functionality, and location.
Enjoy an open-concept layout where the kitchen flows seamlessly into the dining and living areas—ideal for entertaining or everyday living. The kitchen boasts crisp white cabinetry, granite countertops, a large island, and stainless steel appliances, including a refrigerator.
The flexible fourth bedroom is perfect as a home office, guest room, or playroom. Additional features include low-maintenance vinyl siding and a spacious two-car garage. Internet is included in the HOA dues.
Conveniently located inside I-540 in NE Raleigh, with easy access to Knightdale, downtown Raleigh, shopping, dining, and major highways.
Don't miss this opportunity to own a beautiful home in a growing, well-connected neighborhood!
Home Details
Home Type
- Single Family
Est. Annual Taxes
- $3,179
Year Built
- Built in 2024
Lot Details
- 7,405 Sq Ft Lot
- North Facing Home
HOA Fees
- $99 Monthly HOA Fees
Parking
- 2 Car Attached Garage
Home Design
- Slab Foundation
- Architectural Shingle Roof
Interior Spaces
- 1,775 Sq Ft Home
- 1-Story Property
Flooring
- Carpet
- Luxury Vinyl Tile
Bedrooms and Bathrooms
- 4 Bedrooms
- 2 Full Bathrooms
Schools
- Beaverdam Elementary School
- River Bend Middle School
- Knightdale High School
Utilities
- Central Heating and Cooling System
Community Details
- Association fees include internet, storm water maintenance
- 540 West HOA Charleston Association, Phone Number (919) 847-3003
- Built by Pulte Homes
- 540 West Subdivision, Ibis Floorplan
Listing and Financial Details
- Assessor Parcel Number 136
Map
Home Values in the Area
Average Home Value in this Area
Tax History
| Year | Tax Paid | Tax Assessment Tax Assessment Total Assessment is a certain percentage of the fair market value that is determined by local assessors to be the total taxable value of land and additions on the property. | Land | Improvement |
|---|---|---|---|---|
| 2025 | $3,193 | $363,787 | $80,000 | $283,787 |
| 2024 | $3,179 | $363,787 | $80,000 | $283,787 |
| 2023 | $567 | $65,000 | $65,000 | $0 |
| 2022 | $132 | $65,000 | $65,000 | $0 |
| 2021 | $632 | $65,000 | $65,000 | $0 |
| 2020 | $0 | $65,000 | $65,000 | $0 |
Property History
| Date | Event | Price | List to Sale | Price per Sq Ft | Prior Sale |
|---|---|---|---|---|---|
| 10/03/2025 10/03/25 | Price Changed | $404,999 | -1.2% | $228 / Sq Ft | |
| 09/02/2025 09/02/25 | Price Changed | $410,000 | -1.0% | $231 / Sq Ft | |
| 08/23/2025 08/23/25 | Price Changed | $414,000 | -0.2% | $233 / Sq Ft | |
| 06/28/2025 06/28/25 | For Sale | $415,000 | +6.4% | $234 / Sq Ft | |
| 02/12/2024 02/12/24 | Sold | $390,000 | -2.5% | $220 / Sq Ft | View Prior Sale |
| 01/02/2024 01/02/24 | Pending | -- | -- | -- | |
| 12/15/2023 12/15/23 | Price Changed | $399,990 | -5.3% | $225 / Sq Ft | |
| 12/05/2023 12/05/23 | Price Changed | $422,560 | +5.6% | $238 / Sq Ft | |
| 11/21/2023 11/21/23 | For Sale | $399,990 | -- | $225 / Sq Ft |
Purchase History
| Date | Type | Sale Price | Title Company |
|---|---|---|---|
| Special Warranty Deed | $390,000 | None Listed On Document |
Mortgage History
| Date | Status | Loan Amount | Loan Type |
|---|---|---|---|
| Open | $370,500 | New Conventional |
About the Listing Agent

I'm an expert real estate agent with KAPS Realty LLC in Cary, NC and the nearby area, providing home-buyers and sellers with professional, responsive and attentive real estate services. Want an agent who'll really listen to what you want in a home? Need an agent who knows how to effectively market your home so it sells? Give me a call! I'm eager to help and would love to talk to you.
Shiva's Other Listings
Source: Doorify MLS
MLS Number: 10106407
APN: 1745.03-10-0215-000
- 3417 Dragonfly River Ct
- 3529 Pinnacle Peak Dr
- 3525 Polygon Place
- 1444 Heron Pond St
- 2203 Whistling Straits Way
- 1153 Penselwood Dr
- 5620 Torness Ct
- 2029 Castle Pines Dr
- 1820 Flint Hill Ln
- 2928 Alyssa Ct
- 548 Hodge Rd
- 552 Hodge Rd
- 546 Hodge Rd
- 542 Hodge Rd
- 2922 Alyssa Ct
- 2914 Alyssa Ct
- 2912 Alyssa Ct
- 2452 Bay Harbor Dr
- 3716 Pleasant Gate
- 3712 Pleasant Gate
- 3425 Pinnacle Peak Dr
- 3425 Honey Ivy Ln
- 3529 Strawberry Patch Row
- 485 Traebert Cir
- 1132 Penselwood Dr
- 4801 Harbour Towne Dr
- 1150 Baxter Ln
- 2505 Bay Harbor Dr
- 2630 Blackwolf Run Ln
- 1524 Crag Burn Ln
- 2404 Pumpkin Ridge Way
- 2215 Turtle Point Dr
- 2129 Ventana Ln
- 2316 Sapphire Valley Dr
- 5351 Cog Hill Ct
- 2000 Persimmon Ridge Dr
- 1940 Shadow Glen Dr
- 5811 Loch Raven Pointe Loop
- 110 Dean Place Unit Room B
- 1921 Spanish Bay Ct





