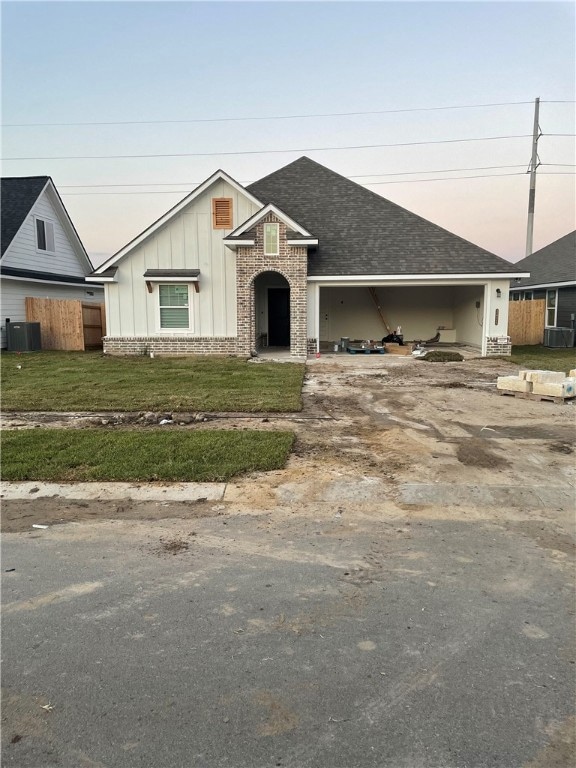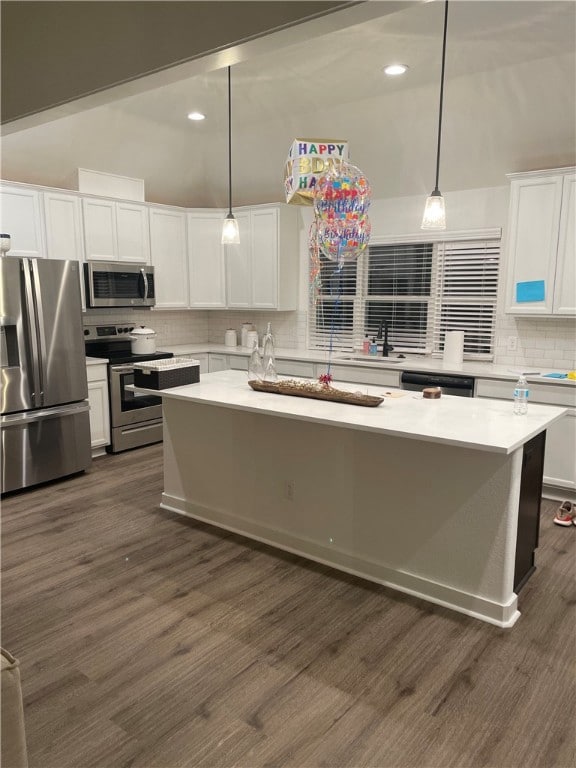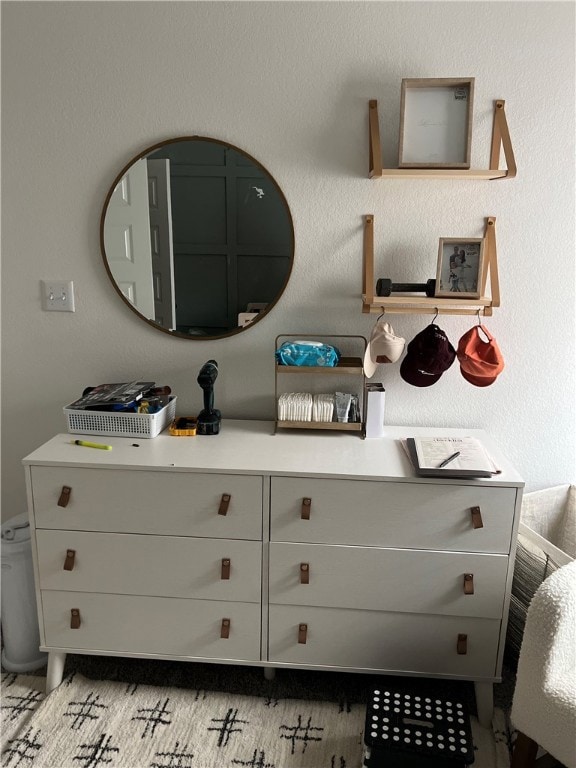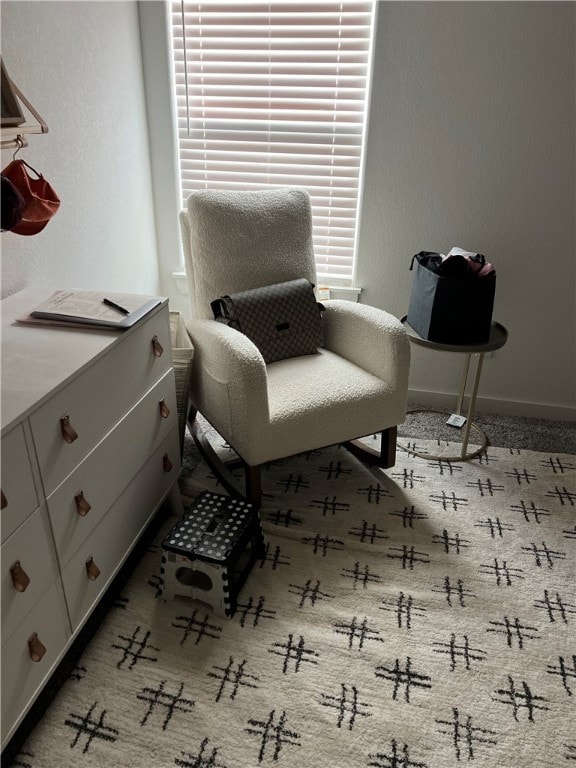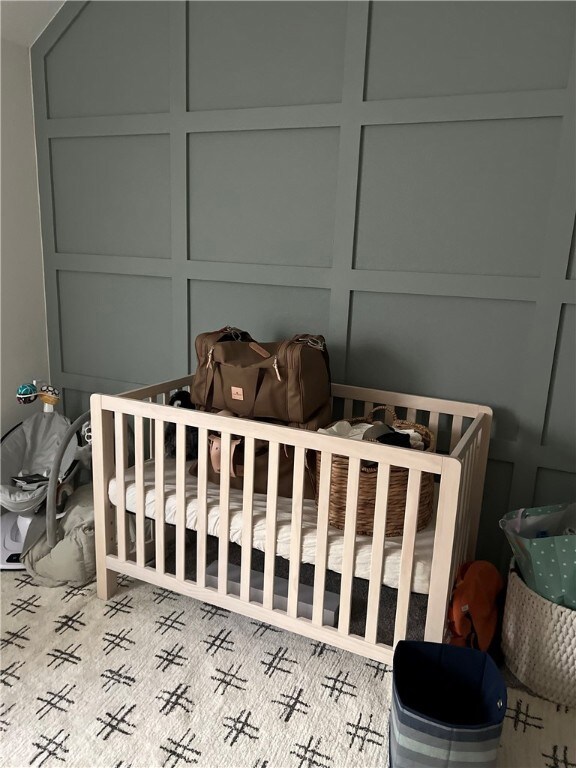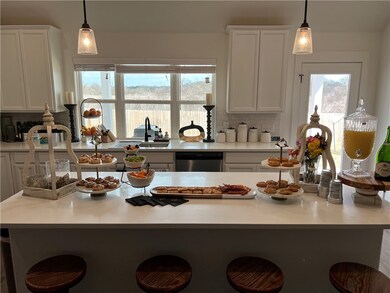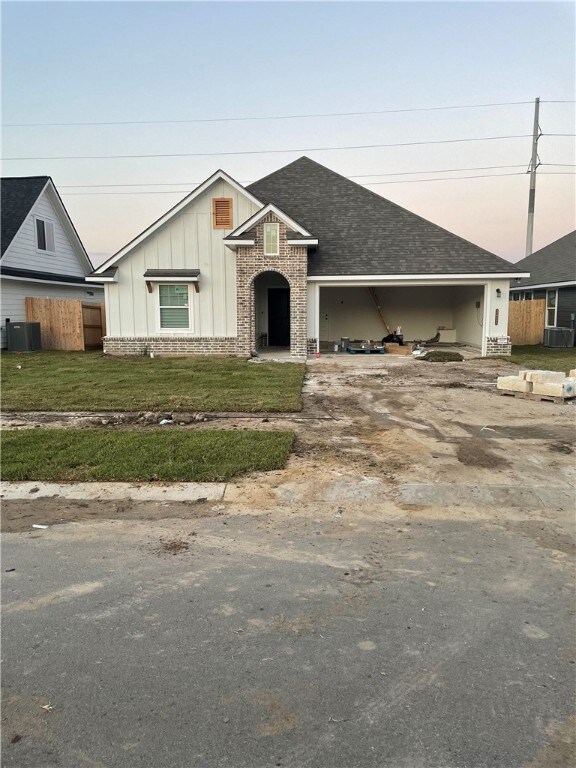Highlights
- Farmhouse Style Home
- Fireplace
- Cooling Available
- Covered Patio or Porch
- Attached Garage
- Community Playground
About This Home
Spacious 3-Bedroom Home for Lease in Sought-After Rudder Pointe Neighborhood located in Bryan, TX
Welcome to 3428 Pointe du Hoc, a beautifully designed home in the desirable Rudder Pointe community, offering over 1,800 square feet of stylish and functional living space.
3 Bedrooms
2 Bathrooms
2-Car Garage
1,800+ Sq. Ft.
Step into the open-concept layout featuring 10-foot ceilings, a spacious living room, and a modern kitchen with a large island and dedicated dining area—that serves well for both everyday living and entertaining. The primary suite is privately located and includes a generous walk-in closet and ensuite bathroom with double vanity.
Additional highlights include:
Mudroom with with ample storage
Covered back porch for relaxing evenings
Fireplace adds a warm and inviting focal point to the living space
Conveniently located just minutes from Downtown Bryan, Target, Chick-fil-A, and Kroger
The kitchen overlooks a serene green space, offering added privacy with no backyard neighbors.
Access to community amenities including a pickleball court, neighborhood park, and approximately half-mile running track
With thoughtfully designed spaces this home is great for anyone seeking a blend of convenience and charm.
Home Details
Home Type
- Single Family
Est. Annual Taxes
- $6,119
Year Built
- Built in 2021
Lot Details
- 6,490 Sq Ft Lot
- Privacy Fence
- Wood Fence
- Sprinkler System
- Landscaped with Trees
Home Design
- Farmhouse Style Home
- Brick Exterior Construction
- Slab Foundation
- Shingle Roof
- HardiePlank Type
Interior Spaces
- 1,821 Sq Ft Home
- 1-Story Property
- Ceiling Fan
- Fireplace
- Window Treatments
- Fire and Smoke Detector
- Washer Hookup
Kitchen
- Electric Range
- Microwave
- Dishwasher
Flooring
- Carpet
- Tile
- Vinyl
Bedrooms and Bathrooms
- 3 Bedrooms
- 2 Full Bathrooms
Parking
- Attached Garage
- Garage Door Opener
Outdoor Features
- Covered Patio or Porch
Utilities
- Cooling Available
- Heat Pump System
- Electric Water Heater
- Water Purifier
- High Speed Internet
Listing and Financial Details
- Security Deposit $2,500
- Property Available on 12/1/25
- Tenant pays for electricity, grounds care, pest control, sewer, trash collection, water
- Legal Lot and Block 7 / 6
- Assessor Parcel Number 434223
Community Details
Recreation
- Community Playground
Pet Policy
- Pets Allowed
- Pet Deposit $500
Additional Features
- Rudder Pointe Subdivision
- Community Barbecue Grill
Map
Source: Bryan-College Station Regional Multiple Listing Service
MLS Number: 25008018
APN: 434223
- 3420 Utah Ct
- 3448 Pointe Du Hoc Dr
- 3436 Omaha Ct
- 3548 Pointe Du Hoc Dr
- 3576 Pointe Du Hoc Dr
- 3556 Pointe Du Hoc Dr
- 3529 Pointe Du Hoc Dr
- 3545 Pointe Du Hoc Dr
- 3516 Pointe Du Hoc Dr
- 3429 Alsace Ct
- 3172 Margaret Rudder Pkwy
- 3168 Margaret Rudder Pkwy
- 3148 Margaret Rudder Pkwy
- 3144 Margaret Rudder Pkwy
- 3108 Charge Ln
- 1018 Venice Dr
- 1061 Venice Dr
- 2031 Positano Loop
- 1080 Venice Dr
- 1403 Clark St
- 3432 Omaha Ct
- 3008 Alpha Ct
- 2901 Bombay Ct
- 2707 Wood Ct
- 3028 Embers Loop
- 2619 Symphony Park Dr
- 2523 Rhapsody Ct
- 1326 Prairie Dr Unit 1214
- 1326 Prairie Dr Unit 911
- 1326 Prairie Dr Unit 121
- 2412 Pecan Ridge Dr Unit A
- 3533 Leesburg Path
- 2888 Nash St
- 2842 Messenger Way
- 1014 E 23rd St Unit 3
- 1014 E 23rd St Unit 2
- 2539 E Villa Maria Rd Unit 11D
- 2539 E Villa Maria Rd Unit B
- 2539 E Villa Maria Rd Unit 13D
- 2539 E Villa Maria Rd Unit 11c
